428 E 2nd Street, Washington, NC 27889
Local realty services provided by:Better Homes and Gardens Real Estate Elliott Coastal Living
428 E 2nd Street,Washington, NC 27889
$394,900
- 4 Beds
- 3 Baths
- 1,960 sq. ft.
- Single family
- Pending
Listed by: sharon clarke
Office: accord realty group
MLS#:100526156
Source:NC_CCAR
Price summary
- Price:$394,900
- Price per sq. ft.:$201.48
About this home
Step into history with the Robeson House, built in 1891 and located in the heart of the historic district. This timeless residence showcases many original features, including heart pine floors, detailed moldings, and six-panel doors. A welcoming wraparound porch with ceiling fans offers the perfect spot to relax and enjoy the neighborhood charm.
The main level includes a spacious living room, spacious primary bedroom, large eat-in kitchen, and a dining room currently used as a den. Upstairs, you'll find three additional bedrooms and a full bath. Two fireplaces with gas logs add warmth and character throughout.
Modern updates blend seamlessly with historic details. The crawlspace has been encapsulated with a dehumidifier, and a Pelican whole-house water purification system is in place. A detached, air-conditioned garage with workshop includes a central air dispenser linked to a compressor (which conveys), plus a workbench and metal cabinet. Both the home and garage are wired for an outdoor standby generator.
This one-of-a-kind property is just steps from the waterfront, where shops, dining, and galleries await. A rare opportunity to own a piece of history in an unbeatable location.
Contact an agent
Home facts
- Year built:1900
- Listing ID #:100526156
- Added:96 day(s) ago
- Updated:November 25, 2025 at 08:56 AM
Rooms and interior
- Bedrooms:4
- Total bathrooms:3
- Full bathrooms:2
- Half bathrooms:1
- Living area:1,960 sq. ft.
Heating and cooling
- Cooling:Central Air
- Heating:Forced Air, Heating, Natural Gas
Structure and exterior
- Roof:Metal
- Year built:1900
- Building area:1,960 sq. ft.
- Lot area:0.14 Acres
Schools
- High school:Washington High School
- Middle school:P.S. Jones Middle School
- Elementary school:Eastern Elementary School
Utilities
- Water:Water Connected
- Sewer:Sewer Connected
Finances and disclosures
- Price:$394,900
- Price per sq. ft.:$201.48
New listings near 428 E 2nd Street
- New
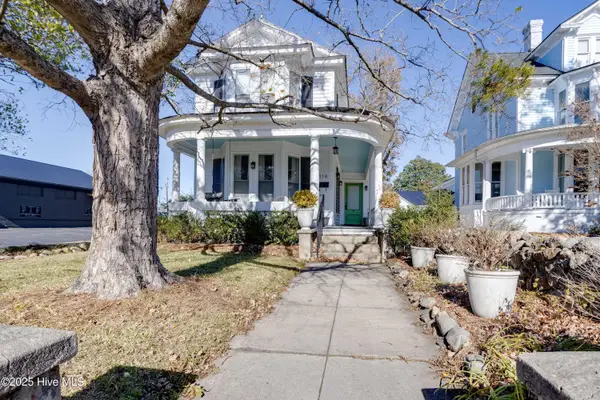 $649,000Active3 beds 2 baths2,494 sq. ft.
$649,000Active3 beds 2 baths2,494 sq. ft.414 W Main Street, Washington, NC 27889
MLS# 100542222Listed by: COLDWELL BANKER SEA COAST ADVANTAGE - WASHINGTON - New
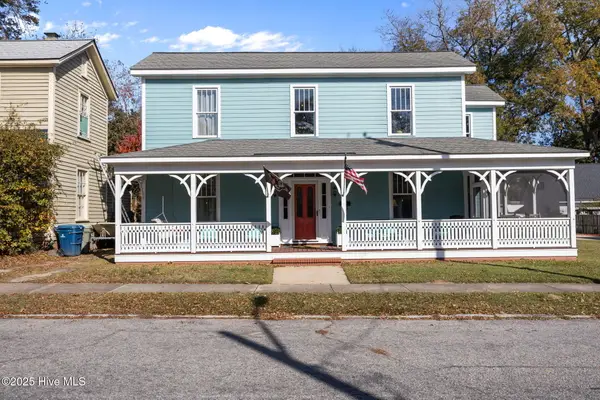 $949,900Active6 beds 5 baths5,337 sq. ft.
$949,900Active6 beds 5 baths5,337 sq. ft.612 E Main Street, Washington, NC 27889
MLS# 100542227Listed by: COLDWELL BANKER SEA COAST ADVANTAGE - WASHINGTON 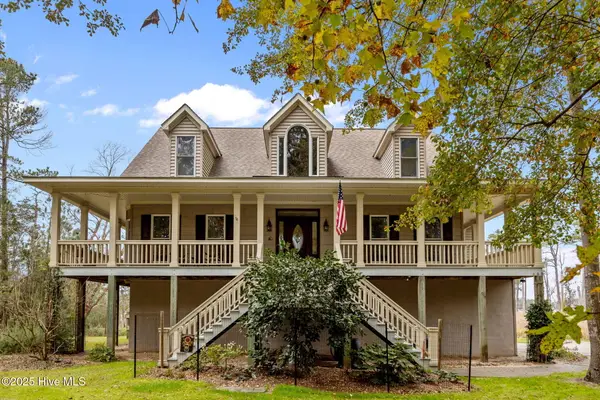 $725,000Pending3 beds 3 baths2,754 sq. ft.
$725,000Pending3 beds 3 baths2,754 sq. ft.204 Tupelo Lane, Washington, NC 27889
MLS# 100542198Listed by: THE RICH COMPANY- New
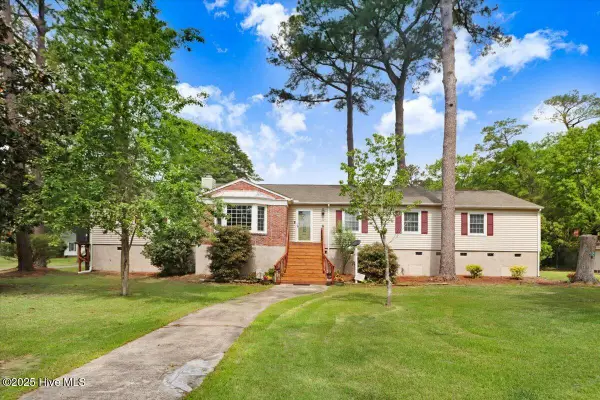 $345,000Active4 beds 3 baths2,475 sq. ft.
$345,000Active4 beds 3 baths2,475 sq. ft.105 Harbor Drive, Washington, NC 27889
MLS# 100541723Listed by: UNITED COUNTRY RESPESS REAL ESTATE - New
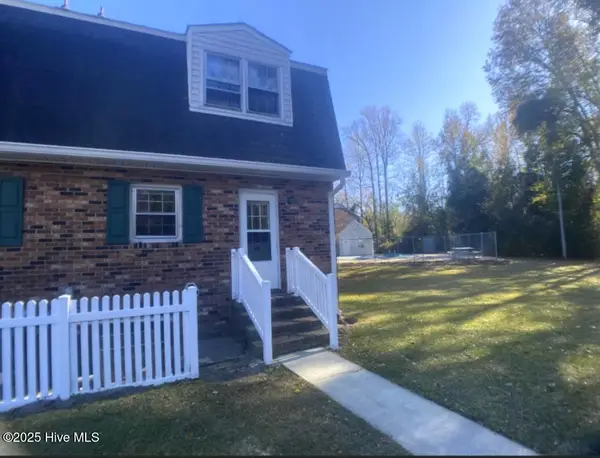 $139,000Active2 beds 2 baths1,054 sq. ft.
$139,000Active2 beds 2 baths1,054 sq. ft.6000 River Road #20, Washington, NC 27889
MLS# 100541712Listed by: COLDWELL BANKER SEA COAST ADVANTAGE - WASHINGTON - New
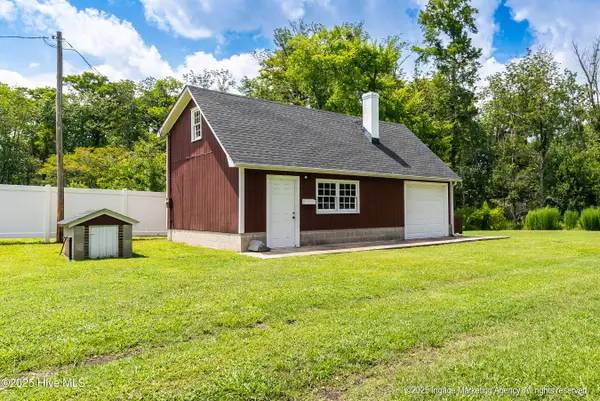 $80,000Active1 beds 1 baths987 sq. ft.
$80,000Active1 beds 1 baths987 sq. ft.0 River Off Road, Washington, NC 27889
MLS# 100541709Listed by: KELLER WILLIAMS REALTY POINTS EAST - New
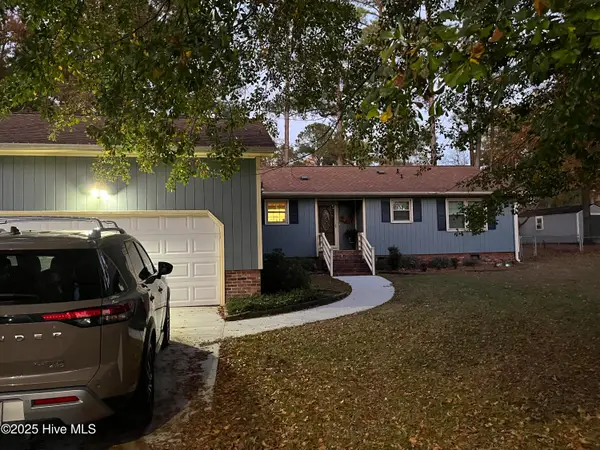 $279,000Active3 beds 2 baths1,690 sq. ft.
$279,000Active3 beds 2 baths1,690 sq. ft.107 Harbour Way, Washington, NC 27889
MLS# 100541597Listed by: ANDERSON & ANDERSON REALTY GROUP, LLC - New
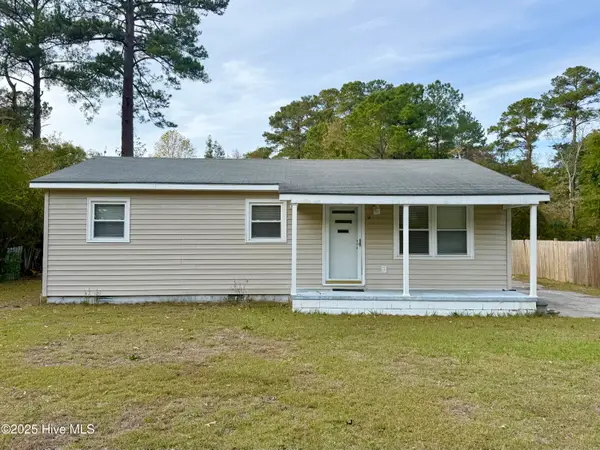 $100,000Active3 beds 1 baths939 sq. ft.
$100,000Active3 beds 1 baths939 sq. ft.91 Vermont Avenue, Washington, NC 27889
MLS# 100541489Listed by: KELLER WILLIAMS INNER BANKS 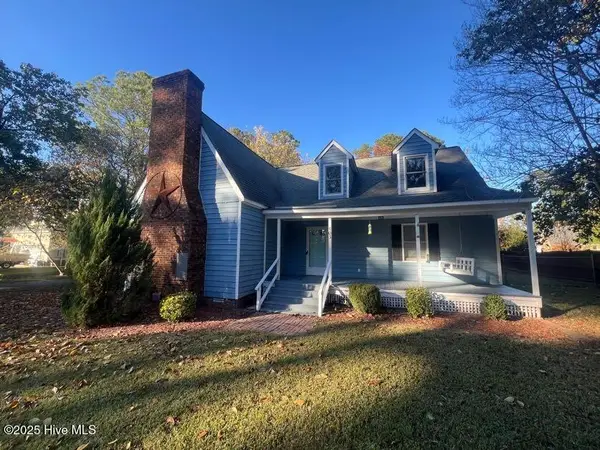 $299,900Active3 beds 3 baths2,347 sq. ft.
$299,900Active3 beds 3 baths2,347 sq. ft.503 Alderson Road, Washington, NC 27889
MLS# 100541028Listed by: RIVERSIDE REALTY GROUP, INC.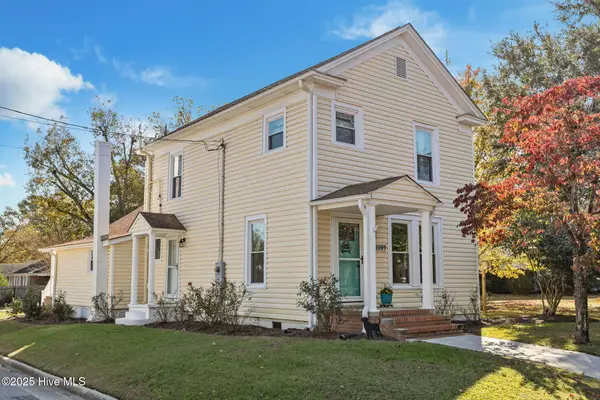 $375,000Pending3 beds 3 baths1,838 sq. ft.
$375,000Pending3 beds 3 baths1,838 sq. ft.1009 N Market Street, Washington, NC 27889
MLS# 100541068Listed by: CENTURY 21 THE REALTY GROUP WASHINGTON
