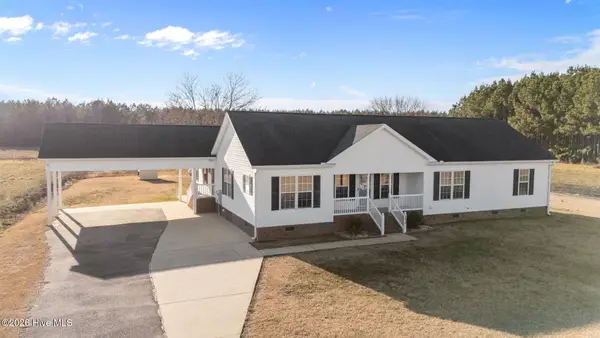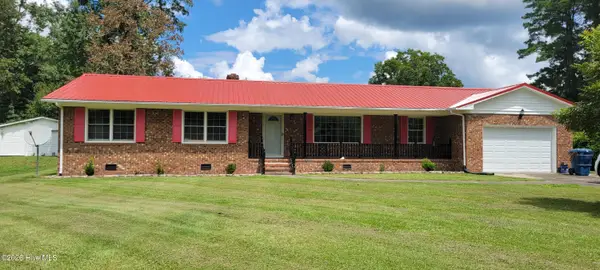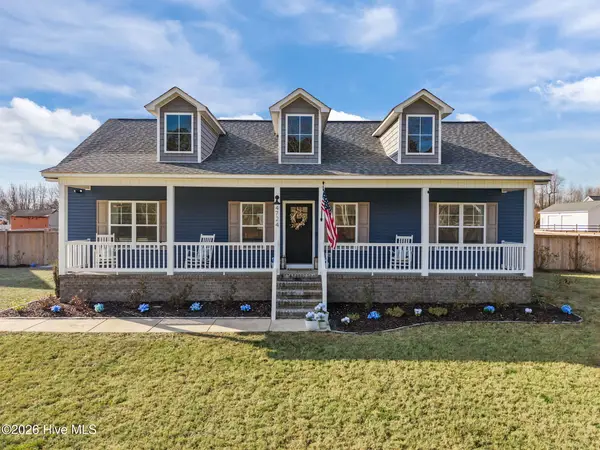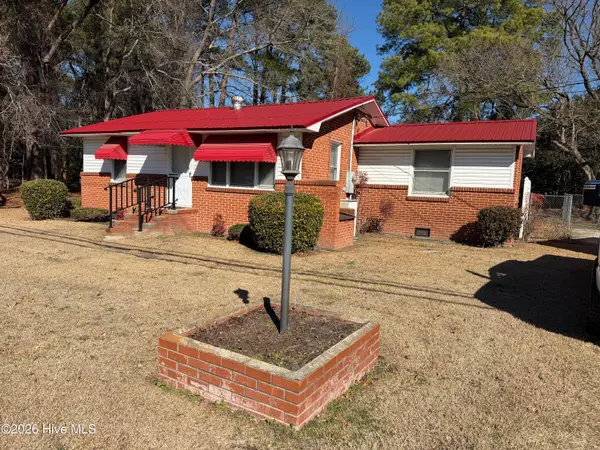600 Pamlico River Drive, Washington, NC 27889
Local realty services provided by:Better Homes and Gardens Real Estate Elliott Coastal Living
Listed by: daniel clifton hill
Office: keller williams inner banks
MLS#:100540186
Source:NC_CCAR
Price summary
- Price:$415,000
- Price per sq. ft.:$166.8
About this home
Now listed at only $168 per square foot, this is the value of a lifetime! Discover comfort, privacy, and coastal charm in this stunning 3-bedroom, 3.5-bathroom home nestled within the sought-after waterfront community of Pamlico Plantation. Set on nearly two partially wooded acres, this property offers the perfect blend of nature and neighborhood living.
Inside, you'll find a classic floor plan with a spacious living room, an inviting eat-in kitchen, and a separate dining formal area. The primary bedroom features a large walk-in closet, a spa-like bathroom, and it's own private balcony. Additionally, the large bonus room provides flexible space for a home office, media room, or guest suite.
Additional highlights include a screened-in porch, a large back deck, a spacious laundry/mud room, a two-car garage, updated HVAC, a brand-new roof installed in 2024, and a new waterheater in 2026, worry-free ownership is closer than it's ever been!
Step outside to your own private, wooded lot—a peaceful setting surrounded by mature trees and wildlife, perfect for enjoying nature and quiet evenings outdoors.
Residents of Pamlico Plantation enjoy a true coastal lifestyle with access to a community marina, kayak launch, clubhouse, pool, and pickleball court. Whether you're boating, paddling, or relaxing by the water, this vibrant community offers something for everyone.
Don't miss the opportunity to call this tranquil retreat your home in one of the area's most desirable waterfront neighborhoods!
Contact an agent
Home facts
- Year built:1997
- Listing ID #:100540186
- Added:97 day(s) ago
- Updated:February 11, 2026 at 11:22 AM
Rooms and interior
- Bedrooms:3
- Total bathrooms:4
- Full bathrooms:3
- Half bathrooms:1
- Living area:2,488 sq. ft.
Heating and cooling
- Cooling:Central Air
- Heating:Fireplace(s), Forced Air, Heating, Propane
Structure and exterior
- Roof:Architectural Shingle
- Year built:1997
- Building area:2,488 sq. ft.
- Lot area:1.84 Acres
Schools
- High school:Northside High School
- Middle school:Bath Elementary
- Elementary school:Bath Elementary
Utilities
- Water:County Water, Water Connected
Finances and disclosures
- Price:$415,000
- Price per sq. ft.:$166.8
New listings near 600 Pamlico River Drive
- New
 $355,000Active2 beds 2 baths1,143 sq. ft.
$355,000Active2 beds 2 baths1,143 sq. ft.122 Forecastle Court, Washington, NC 27889
MLS# 100553778Listed by: COLDWELL BANKER SEA COAST ADVANTAGE - WASHINGTON - New
 $695,000Active3 beds 2 baths2,001 sq. ft.
$695,000Active3 beds 2 baths2,001 sq. ft.108 Arbor Drive, Washington, NC 27889
MLS# 100553370Listed by: CENTURY 21 CHAMPION REAL ESTATE - New
 $170,000Active3 beds 2 baths1,327 sq. ft.
$170,000Active3 beds 2 baths1,327 sq. ft.612 Van Norden Street, Washington, NC 27889
MLS# 100553300Listed by: UNITED REAL ESTATE EAST CAROLINA - New
 $250,000Active0.07 Acres
$250,000Active0.07 Acres700 Front Street, Washington, NC 27889
MLS# 100553261Listed by: BEACON STREET REALTY LLC - New
 $799,000Active4 beds 3 baths3,599 sq. ft.
$799,000Active4 beds 3 baths3,599 sq. ft.626 W Main Street, Washington, NC 27889
MLS# 100553222Listed by: THE RICH COMPANY - New
 $239,994Active4 beds 3 baths1,508 sq. ft.
$239,994Active4 beds 3 baths1,508 sq. ft.100 Oneal Drive, Washington, NC 27889
MLS# 100552562Listed by: OSBORNE REAL ESTATE SOLUTIONS, LLC  $335,000Active3 beds 3 baths2,306 sq. ft.
$335,000Active3 beds 3 baths2,306 sq. ft.1635 Horse Pen Swamp Road, Washington, NC 27889
MLS# 100552201Listed by: UNITED COUNTRY RESPESS REAL ESTATE $268,000Active3 beds 2 baths1,468 sq. ft.
$268,000Active3 beds 2 baths1,468 sq. ft.129 Abbey Lane, Washington, NC 27889
MLS# 100552099Listed by: BERKSHIRE HATHAWAY HOMESERVICES PRIME PROPERTIES $325,000Active3 beds 2 baths1,391 sq. ft.
$325,000Active3 beds 2 baths1,391 sq. ft.4724 Virginia Dare Drive, Washington, NC 27889
MLS# 100552038Listed by: CENTURY 21 THE REALTY GROUP $169,900Active2 beds 1 baths905 sq. ft.
$169,900Active2 beds 1 baths905 sq. ft.2040 W 5th Street, Washington, NC 27889
MLS# 100551585Listed by: RICH COMPANY-BATH BRANCH

