603 W Main Street, Washington, NC 27889
Local realty services provided by:Better Homes and Gardens Real Estate Elliott Coastal Living
603 W Main Street,Washington, NC 27889
$995,000
- 3 Beds
- 4 Baths
- 4,068 sq. ft.
- Single family
- Pending
Listed by: rosie smith
Office: the rich company
MLS#:100530242
Source:NC_CCAR
Price summary
- Price:$995,000
- Price per sq. ft.:$244.59
About this home
A Victorian masterpiece overlooking the Pamlico River, where timeless charm and refined modern living converge, welcome to 603 W. Main St! From the moment you pass through the original wrought iron gate, the babbling of a tiered fountain and the glow of gas lamp posts with blooming baskets set the tone. The wraparound veranda invites you to take in water views and meticulous terraced gardens that cascade to a private outdoor kitchen, fireplace, and secluded garden retreat and one car garage. Through the front door and a grand staircase with wainscoting, wide landing, and stained glass windows will take your breath away. To your right you'll find the sunny formal living room that is adjacent to the stately formal dining room with period lighting, bronze hardware, and built-ins, no detail was overlooked. A butler's pantry with deep sink, marble countertops, a second refrigerator and glass front cabinets flows into the kitchen where you can pull up a seat at one of the double kitchen islands or prepare a meal in what is truly a cook's dream, featuring 6 burner JennAir cooktop w griddle, double Whirlpool ovens with warming drawer and microwave, concrete apron-front sink, marble countertops, and a wet bar with wine cooler. Two double French doors open to a screened in porch off the kitchen where you have another set of stunning water views. A den off the kitchen features the fourth fireplace in the house and the second with gas log insert. Upstairs, the serene primary suite opens to a private balcony with panoramic views and includes a luxurious ensuite bath with mother-of-pearl inlaid sinks and a custom California closet. Two additional bedrooms, updated baths, and full laundry room complete the blend of history and thoughtful modern updates in both appearance and function. All of this *AND AN INCLUDED BOAT SLIP - A14 - at the nearby Moss Landing Marina* Don't miss your chance to live in a legacy home, with river views at every turn and easy water access!
Contact an agent
Home facts
- Year built:1903
- Listing ID #:100530242
- Added:167 day(s) ago
- Updated:February 26, 2026 at 08:51 AM
Rooms and interior
- Bedrooms:3
- Total bathrooms:4
- Full bathrooms:3
- Half bathrooms:1
- Rooms Total:8
- Flooring:Tile, Wood
- Kitchen Description:Dishwasher, Kitchen Island, Pantry, Refrigerator
- Bedroom Description:Walk-In Closet(s)
- Living area:4,068 sq. ft.
Heating and cooling
- Cooling:Central Air
- Heating:Electric, Fireplace(s), Heat Pump, Heating, Natural Gas
Structure and exterior
- Roof:Composition, Shingle
- Year built:1903
- Building area:4,068 sq. ft.
- Lot area:0.39 Acres
- Lot Features:Corner Lot, Second Row
- Architectural Style:Historic District
- Construction Materials:Wood Siding
- Exterior Features:Gas Grill, Open, Outdoor Kitchen, Porch, Screened, Wrap Around
- Foundation Description:Brick/Mortar
- Levels:2 Story
Schools
- High school:Washington High School
- Middle school:P.S. Jones Middle School
- Elementary school:Eastern Elementary School
Utilities
- Water:Water Connected
- Sewer:Sewer Connected
Finances and disclosures
- Price:$995,000
- Price per sq. ft.:$244.59
Features and amenities
- Appliances:Dishwasher, Dryer, Refrigerator, Washer
- Laundry features:Dryer, Laundry Room, Washer
- Amenities:Blinds/Shades, Walk-In Closet(s)
New listings near 603 W Main Street
- New
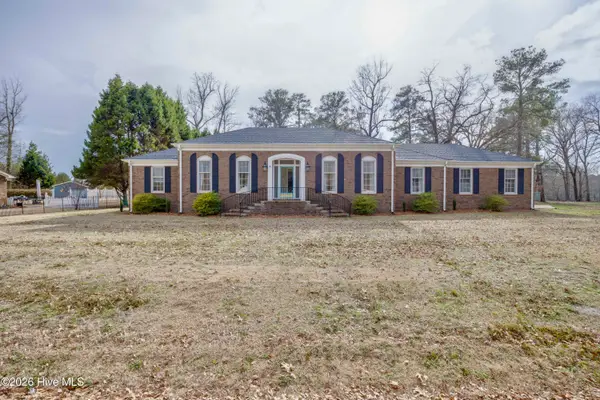 $300,000Active3 beds 2 baths1,876 sq. ft.
$300,000Active3 beds 2 baths1,876 sq. ft.201 Dogwood Drive, Washington, NC 27889
MLS# 100556877Listed by: EXP REALTY - New
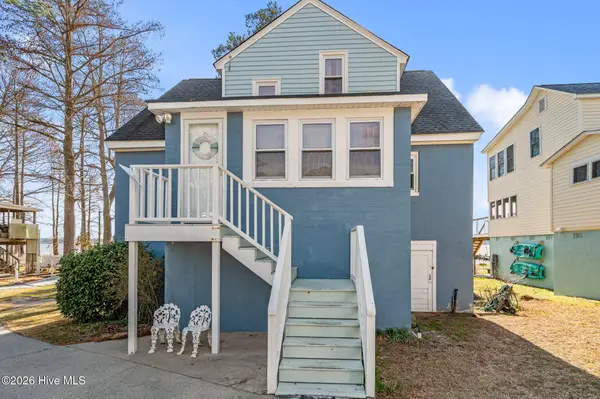 $549,000Active3 beds 2 baths1,819 sq. ft.
$549,000Active3 beds 2 baths1,819 sq. ft.226 Shady Banks Beach Road, Washington, NC 27889
MLS# 100556718Listed by: THE RICH COMPANY - New
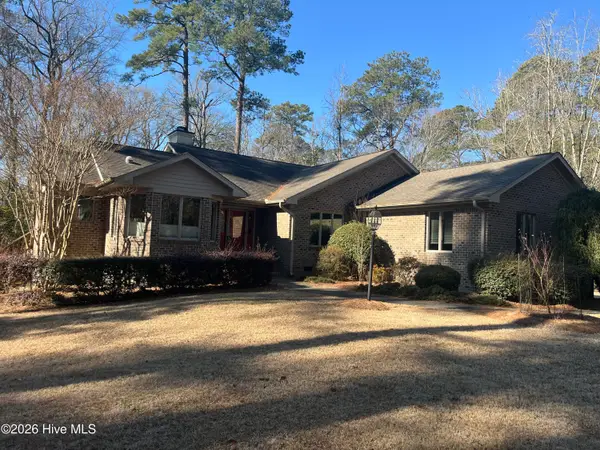 $405,000Active3 beds 2 baths1,970 sq. ft.
$405,000Active3 beds 2 baths1,970 sq. ft.506 Broad Creek Drive, Washington, NC 27889
MLS# 100556578Listed by: THE RICH COMPANY - New
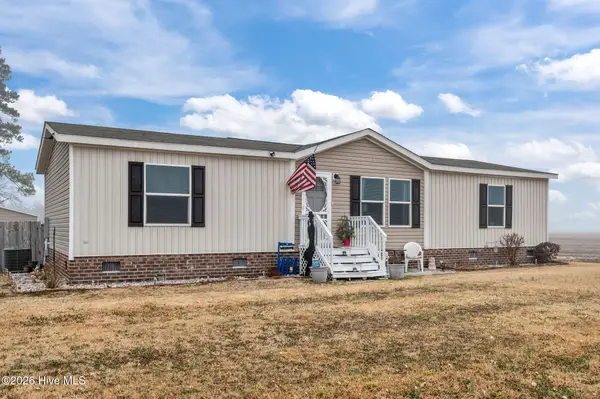 $239,900Active3 beds 2 baths1,435 sq. ft.
$239,900Active3 beds 2 baths1,435 sq. ft.1263 Nc 171 Highway, Washington, NC 27889
MLS# 100556580Listed by: WHITLEY REALTY TEAM LLC - New
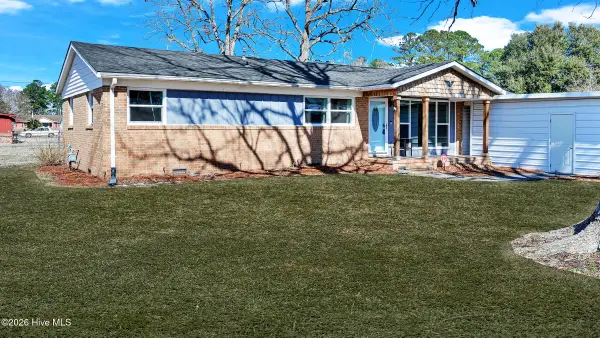 $240,000Active3 beds 2 baths1,740 sq. ft.
$240,000Active3 beds 2 baths1,740 sq. ft.304 Wharton Street, Washington, NC 27889
MLS# 100556392Listed by: LEGACY PREMIER REAL ESTATE, LLC - New
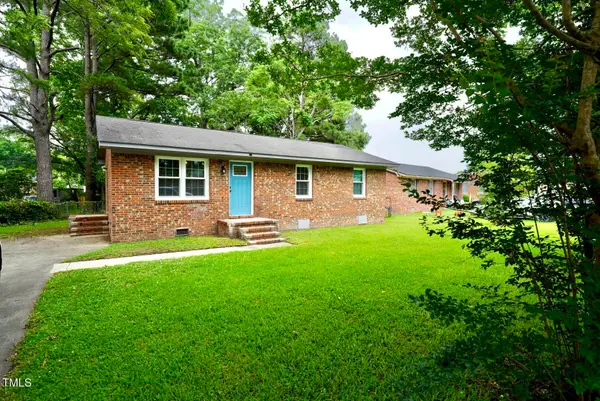 $179,000Active3 beds 1 baths1,000 sq. ft.
$179,000Active3 beds 1 baths1,000 sq. ft.712 Boston Avenue, Washington, NC 27889
MLS# 10148257Listed by: FATHOM REALTY NC, LLC - New
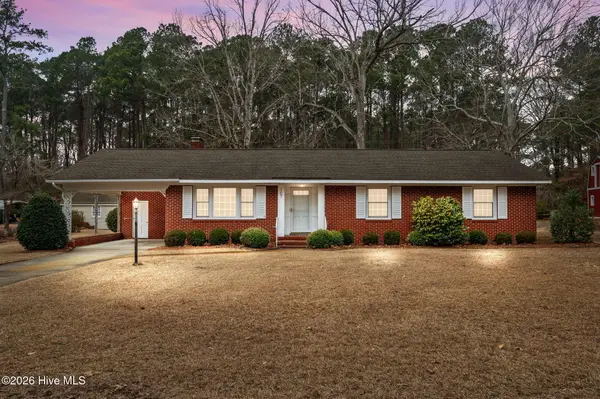 $239,000Active3 beds 2 baths1,808 sq. ft.
$239,000Active3 beds 2 baths1,808 sq. ft.107 Ridgewood Circle, Washington, NC 27889
MLS# 100556080Listed by: EXP REALTY - New
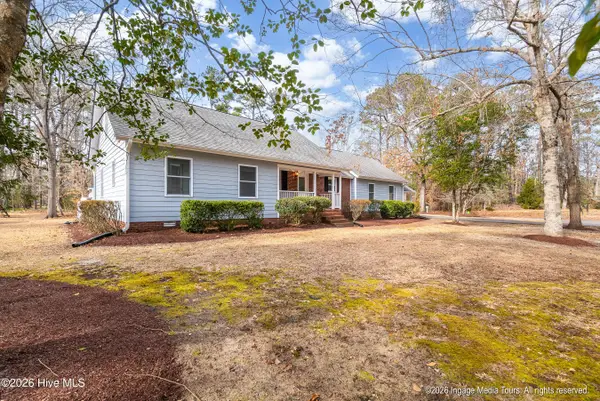 $450,000Active3 beds 4 baths2,334 sq. ft.
$450,000Active3 beds 4 baths2,334 sq. ft.114 Country Place, Washington, NC 27889
MLS# 100555782Listed by: KELLER WILLIAMS REALTY POINTS EAST - Open Sun, 1 to 3pmNew
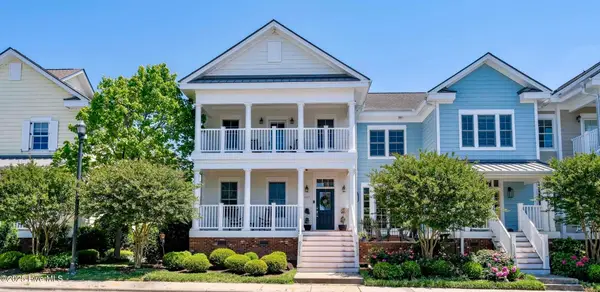 $600,000Active3 beds 3 baths2,257 sq. ft.
$600,000Active3 beds 3 baths2,257 sq. ft.207 S Academy Street, Washington, NC 27889
MLS# 100555656Listed by: EXP REALTY - New
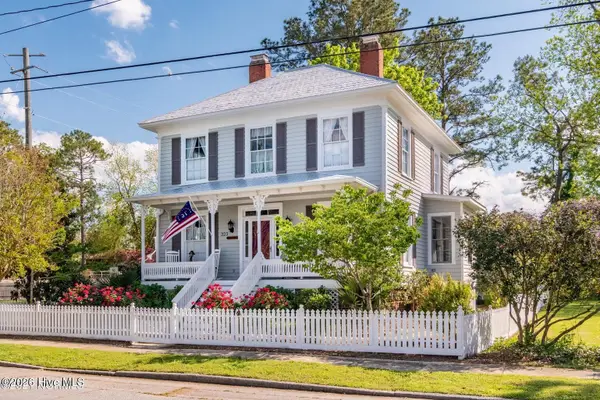 $645,000Active3 beds 3 baths2,542 sq. ft.
$645,000Active3 beds 3 baths2,542 sq. ft.323 E 2nd Street, Washington, NC 27889
MLS# 100555442Listed by: COLDWELL BANKER SEA COAST ADVANTAGE - WASHINGTON

