- BHGRE®
- North Carolina
- Waxhaw
- 1421 Saratoga Woods Drive
1421 Saratoga Woods Drive, Waxhaw, NC 28173
Local realty services provided by:Better Homes and Gardens Real Estate Heritage
Listed by: patrick nooney, mark hatcher
Office: re/max executive
MLS#:4315919
Source:CH
Price summary
- Price:$1,375,000
- Price per sq. ft.:$311.65
- Monthly HOA dues:$41.67
About this home
FIBER COMING TO THE COMMUNITY! Modern Craftsman Ranch with Mountain Lodge influences on 2.87 private Acres in gated Saratoga Woods! Experience refined living in this exceptional one-story all-brick ranch, perfectly set on 2.87 private acres within Waxhaw’s exclusive gated Saratoga Woods community. Offering approximately 4,400 square feet, 5 bedrooms, and 4.5 baths, this residence blends timeless craftsmanship, smart technology, and serene privacy—just minutes from shopping, dining, and South Charlotte conveniences. Inside, 10-foot ceilings, 8-foot doors, and White Oak hardwood floors with natural stain create an open, elegant flow. The chef’s kitchen impresses with quartz countertops, 6-burner grill top and downdraft range hood, dual ovens (top convection/microwave combo, lower convection), built-in wine cooler, and ultra-low-micron water filtration for the refrigerator. Custom organization includes cutlery and pot inserts, spice pull-outs, lazy susans, and a dedicated pantry with built-in freezer. Soft-close cabinetry is enhanced by a built-in mixer riser and touch-activated garbage drawer. The owner’s suite serves as a private retreat with dual custom closets and a spa-style bath featuring a soaking tub, oversized walk-in shower, and dual-bowl vanity. Two bedrooms share a Jack-and-Jill bath with dual vanities and large walk-in shower, while the fourth & fifth bedrooms enjoy their own en-suite baths. Multiple home-office locations provide flexibility for remote work or creative use. Fresh paint and new carpet add a crisp, renewed look throughout. Premium Windsor casement windows with internal mesh screens invite fresh air, while a 12-foot collapsible Windsor sliding door opens to the covered rear patio for effortless indoor-outdoor living. The home features extensive spray-foam insulation, an encapsulated, humidity-controlled crawl space, and a Home Team Taexx pest control system. The oversized 3-car garage offers 24-foot depth, extra-high ceilings (ideal for a car lift), ultra-quiet LiftMaster side-mount openers, built-in cabinetry and drawers, a stainless industrial sink, pre-wiring for 220-volt power, and multiple 15- and 20-amp outlets. The UV-resistant polyaspartic epoxy floor adds a polished, durable finish. A porte-cochere on the side of the home provides covered guest parking and a private entry through the large mudroom, ensuring convenience and versatility for family or visitors. Smart systems and efficiency upgrades include a Generac 26 kW whole-house generator (installed 2024) tied to a 1,000-gallon underground propane tank, capable of supporting the home for up to two weeks. The system is maintenance-free, under warranty, and remotely monitored. Connectivity is robust with Starlink satellite internet, a Ubiquiti whole-house network, and integrated home automation controlling lighting, energy management, and exterior illumination. Most rooms feature smart dimmers, while driveway and patio lights are fully automated. The media room is pre-wired with surround sound and built-in speakers, and every room includes wired connectivity for wall-mounted TVs and streaming. Outdoor living shines with a covered back patio featuring ceiling fans, built-in speakers, pre-wiring for a TV, and pre-plumbing for an outdoor kitchen or bar. A comprehensive water-management system includes screened gutters that never clog, underground piping to divert runoff away from the home, and engineered drainage to keep the driveway dry. Additional storage includes a rear attached storage room and a separate shed tucked into the wooded backyard for lawn equipment or seasonal items. Set within a quiet, gated enclave, this property delivers the ultimate blend of luxury, technology, functionality, and privacy—a meticulously designed ranch offering unmatched comfort and convenience in one of Waxhaw’s most desirable communities.
Contact an agent
Home facts
- Year built:2016
- Listing ID #:4315919
- Updated:February 12, 2026 at 11:58 AM
Rooms and interior
- Bedrooms:4
- Total bathrooms:5
- Full bathrooms:4
- Half bathrooms:1
- Living area:4,412 sq. ft.
Heating and cooling
- Cooling:Central Air
Structure and exterior
- Year built:2016
- Building area:4,412 sq. ft.
- Lot area:2.87 Acres
Schools
- High school:Unspecified
- Elementary school:Unspecified
Utilities
- Water:Well
- Sewer:Septic (At Site)
Finances and disclosures
- Price:$1,375,000
- Price per sq. ft.:$311.65
New listings near 1421 Saratoga Woods Drive
- Coming Soon
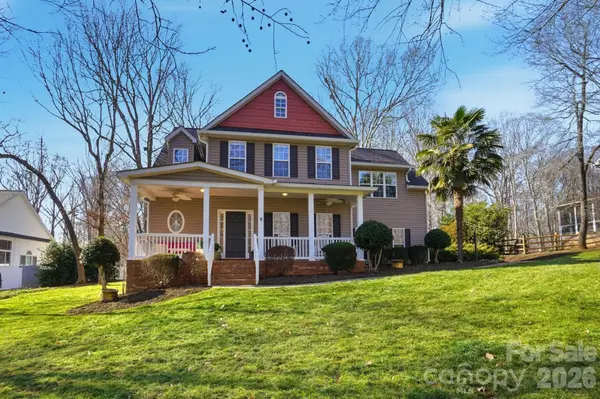 $700,000Coming Soon4 beds 3 baths
$700,000Coming Soon4 beds 3 baths3012 Nablus Drive, Waxhaw, NC 28173
MLS# 4342045Listed by: EXP REALTY LLC MOORESVILLE - New
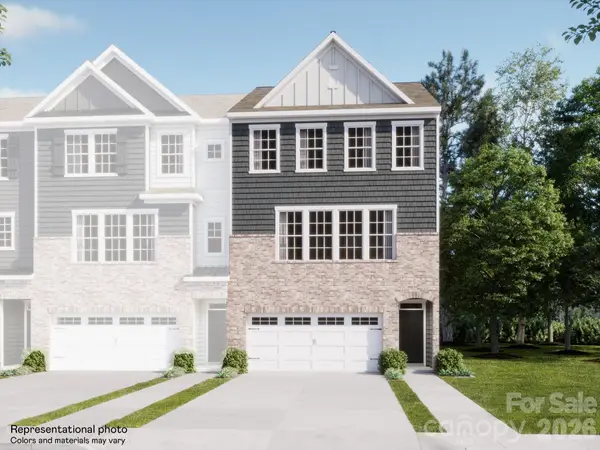 $439,999Active4 beds 4 baths2,451 sq. ft.
$439,999Active4 beds 4 baths2,451 sq. ft.1211 Mary Jane Avenue, Waxhaw, NC 28173
MLS# 4345397Listed by: LENNAR SALES CORP - New
 $399,999Active3 beds 4 baths2,431 sq. ft.
$399,999Active3 beds 4 baths2,431 sq. ft.1116 Bandon Drive, Waxhaw, NC 28173
MLS# 4345408Listed by: LENNAR SALES CORP - Coming Soon
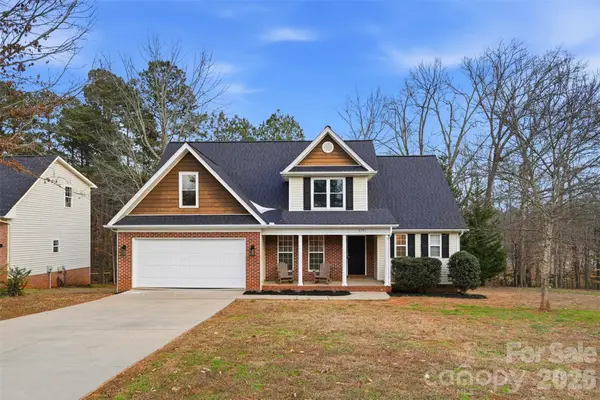 $475,000Coming Soon4 beds 3 baths
$475,000Coming Soon4 beds 3 baths4701 Magnolia Ridge Drive, Waxhaw, NC 28173
MLS# 4344434Listed by: EXP REALTY LLC ROCK HILL - New
 $450,000Active3 beds 3 baths1,730 sq. ft.
$450,000Active3 beds 3 baths1,730 sq. ft.6613 Pleasure Drive, Waxhaw, NC 28173
MLS# 4345224Listed by: RE/MAX EXECUTIVE - New
 $419,999Active4 beds 4 baths2,451 sq. ft.
$419,999Active4 beds 4 baths2,451 sq. ft.1120 Bandon Drive, Waxhaw, NC 28173
MLS# 4345371Listed by: LENNAR SALES CORP - New
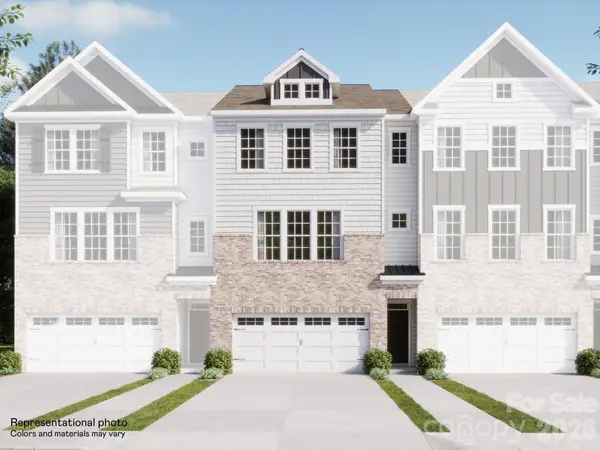 $424,999Active3 beds 4 baths2,408 sq. ft.
$424,999Active3 beds 4 baths2,408 sq. ft.1127 Bandon Drive, Waxhaw, NC 28173
MLS# 4345385Listed by: LENNAR SALES CORP - New
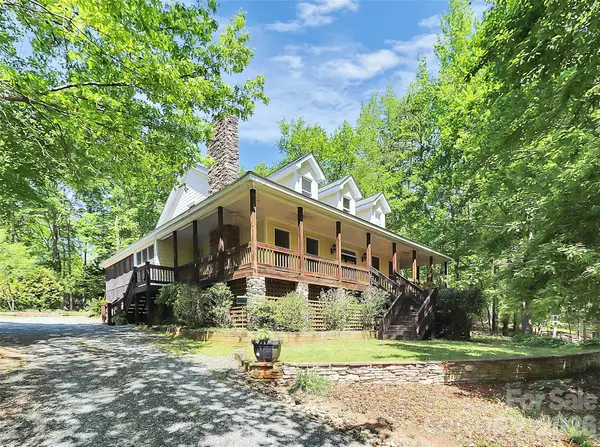 $1,200,000Active6 beds 6 baths3,557 sq. ft.
$1,200,000Active6 beds 6 baths3,557 sq. ft.729 Lochaven Road, Waxhaw, NC 28173
MLS# 4344762Listed by: EXP REALTY LLC - New
 $619,900Active3 beds 3 baths2,212 sq. ft.
$619,900Active3 beds 3 baths2,212 sq. ft.4924 Parkwood School Road, Waxhaw, NC 28173
MLS# 4344974Listed by: SHIPER REALTY, LLC - New
 $1,579,000Active4 beds 4 baths4,417 sq. ft.
$1,579,000Active4 beds 4 baths4,417 sq. ft.1200 Firethorne Club Drive, Waxhaw, NC 28173
MLS# 4344341Listed by: COMPASS

