1430 Rosehill Drive, Waxhaw, NC 28173
Local realty services provided by:Better Homes and Gardens Real Estate Heritage
Listed by:linda davis
Office:compass
MLS#:4274652
Source:CH
Price summary
- Price:$5,950,000
- Price per sq. ft.:$721.82
- Monthly HOA dues:$108.33
About this home
Amazing 20 acres of luxury estate land zoned for 3 horses w/option to add barn or Barndominium. Main-level primary suite plus guest suite. Built w/ reinforced poured concrete foundation & engineered framing. Exterior includes full masonry w/oozing joints, Glenwood architectural shingles, solid cedar garage doors, iron entry door, & cedar trim,solid oak flooring over a double-layer moisture-resistant subsurface, & solid wood Cutter doors w/ Emtek hardware.Custom cabinetry in this Chefs gorgeous kitchen. Mahogany wine cellar, Lutron lighting, & Sonos system. 3 tankless water heaters, 4 furn., 600-amp service, and 4 whole-house generators. Security sys. w/ central monitoring & surveillance.Covered Brazilian Ipe deck.The spectacular basement has everything you need for entertaining. Unbelieveable Heated/cooled pool, landscaping, full ext. lighting, Hunter irrigation. 18 acres of riding trails for walking/horseback. $1100 yr Rd.Main.This is a one of a kind retreat within miles of Charlotte.
Contact an agent
Home facts
- Year built:2023
- Listing ID #:4274652
- Updated:September 28, 2025 at 01:29 PM
Rooms and interior
- Bedrooms:6
- Total bathrooms:6
- Full bathrooms:5
- Half bathrooms:1
- Living area:8,243 sq. ft.
Heating and cooling
- Heating:Natural Gas
Structure and exterior
- Roof:Shingle
- Year built:2023
- Building area:8,243 sq. ft.
- Lot area:20.84 Acres
Schools
- High school:Unspecified
- Elementary school:Unspecified
Utilities
- Water:County Water
- Sewer:County Sewer
Finances and disclosures
- Price:$5,950,000
- Price per sq. ft.:$721.82
New listings near 1430 Rosehill Drive
- Coming SoonOpen Sat, 12 to 2pm
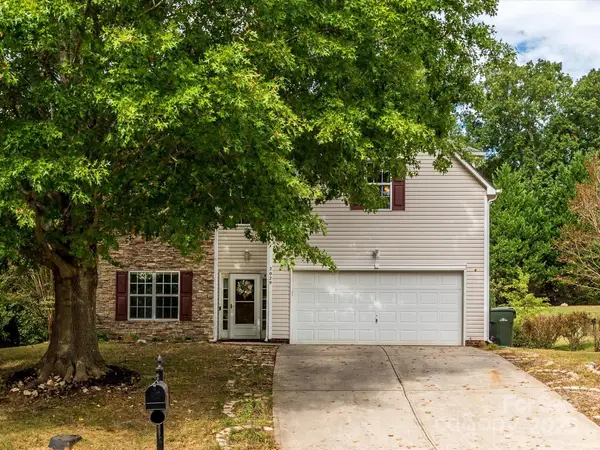 $499,900Coming Soon4 beds 3 baths
$499,900Coming Soon4 beds 3 baths2029 White Cedar Lane, Waxhaw, NC 28173
MLS# 4307124Listed by: ONE COMMUNITY REAL ESTATE - Open Mon, 8am to 7pmNew
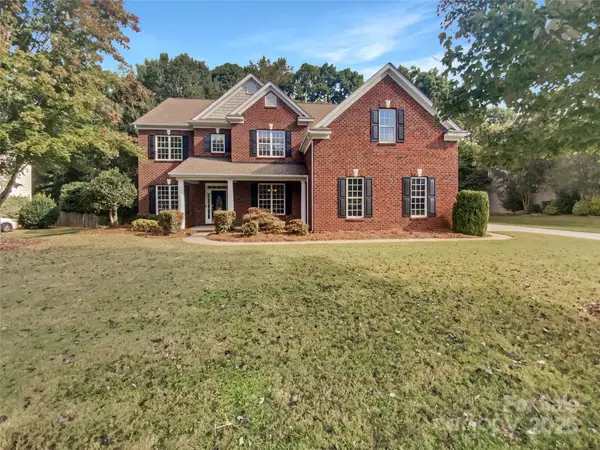 $775,000Active6 beds 4 baths4,203 sq. ft.
$775,000Active6 beds 4 baths4,203 sq. ft.431 Ranelagh Drive, Waxhaw, NC 28173
MLS# 4307075Listed by: OPENDOOR BROKERAGE LLC - New
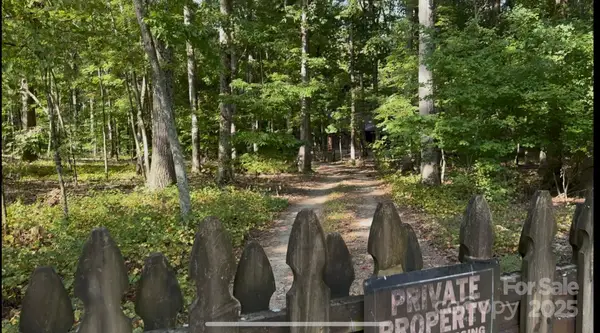 $895,000Active5.86 Acres
$895,000Active5.86 Acres1402 Bloomsberry Lane, Waxhaw, NC 28173
MLS# 4303023Listed by: BERKSHIRE HATHAWAY HOMESERVICES ELITE PROPERTIES - Open Sun, 2 to 4pmNew
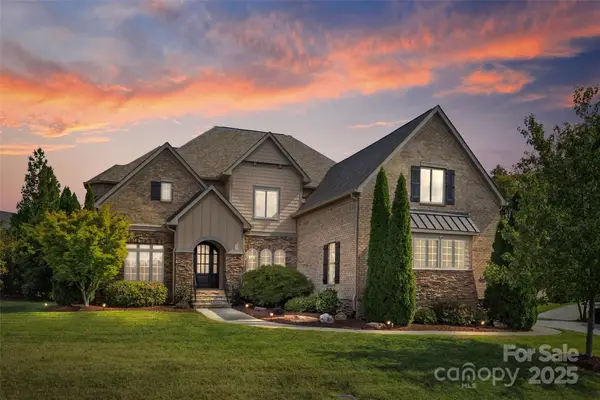 $1,100,000Active4 beds 4 baths4,100 sq. ft.
$1,100,000Active4 beds 4 baths4,100 sq. ft.7809 Caspian Drive, Waxhaw, NC 28173
MLS# 4301985Listed by: BERKSHIRE HATHAWAY HOMESERVICES CAROLINAS REALTY - Open Sun, 11am to 1pmNew
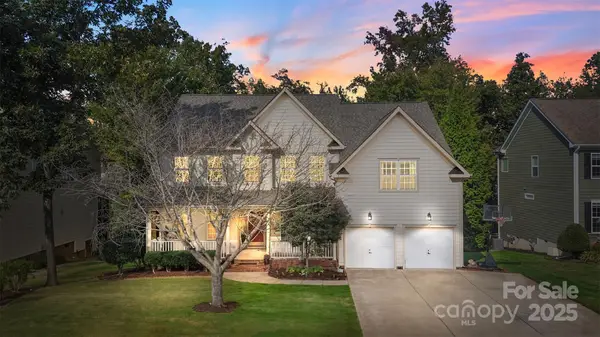 $715,000Active5 beds 3 baths3,623 sq. ft.
$715,000Active5 beds 3 baths3,623 sq. ft.1209 Brough Hall Drive, Waxhaw, NC 28173
MLS# 4305507Listed by: KELLER WILLIAMS BALLANTYNE AREA - New
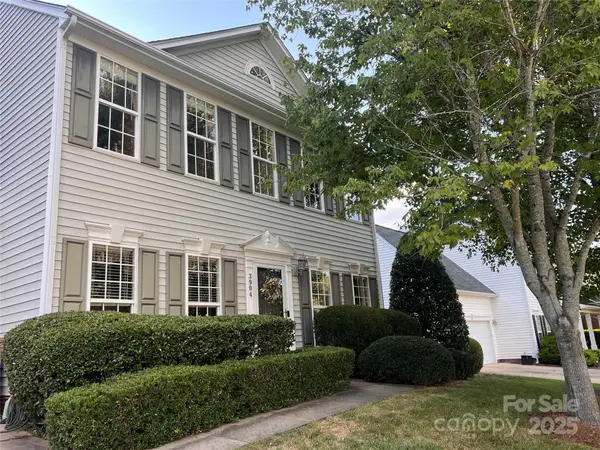 $525,000Active4 beds 3 baths2,555 sq. ft.
$525,000Active4 beds 3 baths2,555 sq. ft.3904 Hermes Lane, Waxhaw, NC 28173
MLS# 4290072Listed by: BERKSHIRE HATHAWAY HOMESERVICES ELITE PROPERTIES - New
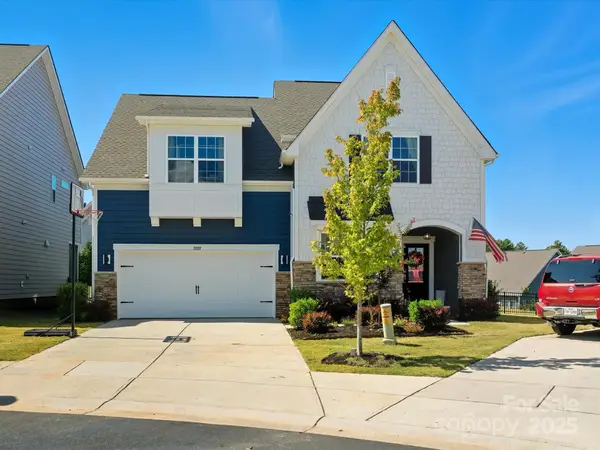 $570,000Active4 beds 4 baths2,890 sq. ft.
$570,000Active4 beds 4 baths2,890 sq. ft.1009 Cheviot Court, Waxhaw, NC 28173
MLS# 4306293Listed by: KELLER WILLIAMS BALLANTYNE AREA - New
 $315,000Active5.36 Acres
$315,000Active5.36 Acres8824 Simpson Road, Waxhaw, NC 28173
MLS# 4303466Listed by: BERKSHIRE HATHAWAY HOMESERVICES ELITE PROPERTIES - New
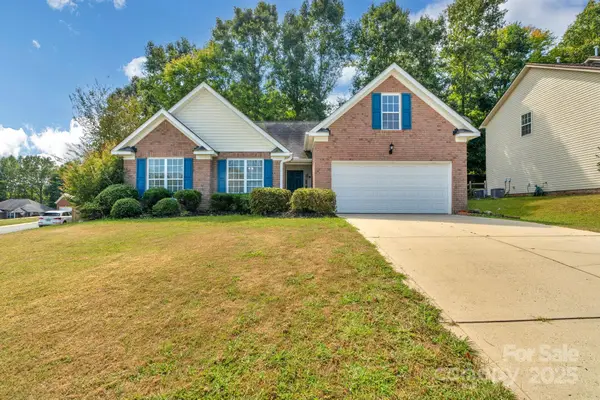 $379,000Active3 beds 2 baths1,782 sq. ft.
$379,000Active3 beds 2 baths1,782 sq. ft.8301 Stone Crest Drive, Waxhaw, NC 28173
MLS# 4306074Listed by: KELLER WILLIAMS BALLANTYNE AREA  $375,000Pending3 beds 3 baths1,463 sq. ft.
$375,000Pending3 beds 3 baths1,463 sq. ft.3704 Chesapeake Place, Waxhaw, NC 28173
MLS# 4305881Listed by: KELLER WILLIAMS BALLANTYNE AREA
