2505 White Thorne Lane, Waxhaw, NC 28173
Local realty services provided by:Better Homes and Gardens Real Estate Paracle
Listed by: anthony sklavounakis
Office: prosperity property group llc.
MLS#:4262852
Source:CH
2505 White Thorne Lane,Waxhaw, NC 28173
$1,100,000
- 5 Beds
- 4 Baths
- 4,125 sq. ft.
- Single family
- Active
Price summary
- Price:$1,100,000
- Price per sq. ft.:$266.67
About this home
Custom built house with blended architectural styles, incorporating stone and brick elements. Influenced by contemporary and tradition designs. House has a two car garage, 5 acres, an atrium and in law suit in the basement of the house. The exterior features a mix of materials, including stone veneer and brick which gives it a rustic and natural look.
The roof is three years old and the roofline is complex, with varying heights and slopes, suggesting different functional areas with the house. The master bedroom has room for a small office. The presence of the chimney and stone facade adds to a traditional feel while the large windows and clean lines hint at contemporary influences.
Basement bathroom is unfinished and floor in the basement is also unfinished.
The house is truly a unique blend of different design influences.
The house has an atrium in the middle of the home. Home is on its own water source and has a septic. On five acres of mostly treelined flat land the house would make the possibilities endless.
Contact an agent
Home facts
- Year built:1991
- Listing ID #:4262852
- Updated:November 22, 2025 at 02:25 PM
Rooms and interior
- Bedrooms:5
- Total bathrooms:4
- Full bathrooms:4
- Living area:4,125 sq. ft.
Heating and cooling
- Cooling:Heat Pump
- Heating:Heat Pump
Structure and exterior
- Year built:1991
- Building area:4,125 sq. ft.
- Lot area:5 Acres
Schools
- High school:Cuthbertson
- Elementary school:Waxhaw
Utilities
- Water:Well
- Sewer:Septic (At Site)
Finances and disclosures
- Price:$1,100,000
- Price per sq. ft.:$266.67
New listings near 2505 White Thorne Lane
- New
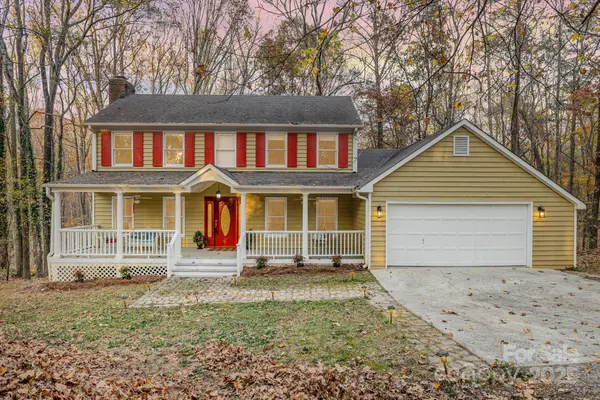 $865,000Active5 beds 3 baths3,127 sq. ft.
$865,000Active5 beds 3 baths3,127 sq. ft.909 Woodland Forest Drive, Waxhaw, NC 28173
MLS# 4319571Listed by: HOWARD HANNA ALLEN TATE CHARLOTTE SOUTH - Coming Soon
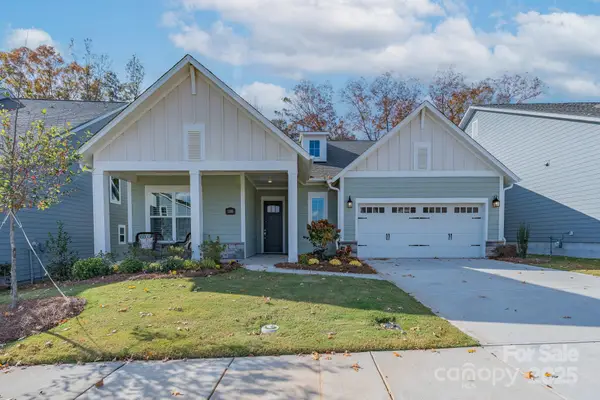 $875,000Coming Soon3 beds 4 baths
$875,000Coming Soon3 beds 4 baths1200 Meander Lane, Waxhaw, NC 28173
MLS# 4309444Listed by: PREMIER SOUTH - New
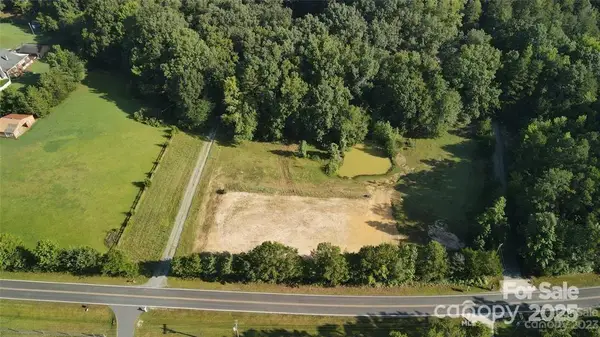 $260,000Active3.77 Acres
$260,000Active3.77 Acres7204 Nesbit Road, Waxhaw, NC 28173
MLS# 4324329Listed by: FARMS & ESTATES REALTY INC - New
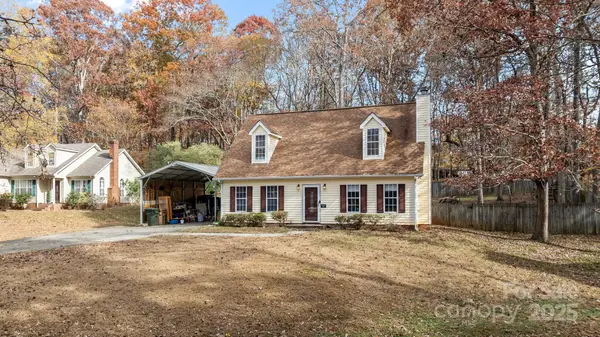 $400,000Active3 beds 3 baths1,545 sq. ft.
$400,000Active3 beds 3 baths1,545 sq. ft.3701 Sandberry Drive, Waxhaw, NC 28173
MLS# 4323123Listed by: IVESTER JACKSON CHRISTIE'S - New
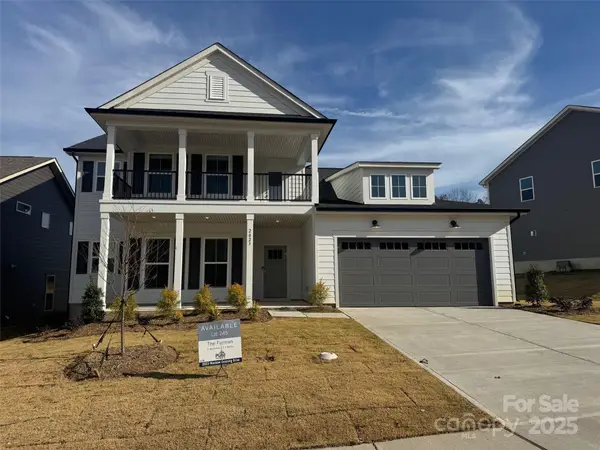 $674,900Active4 beds 4 baths2,800 sq. ft.
$674,900Active4 beds 4 baths2,800 sq. ft.2023 Waxhaw Crossing Drive #245, Waxhaw, NC 28173
MLS# 4324818Listed by: PULTE HOME CORPORATION - New
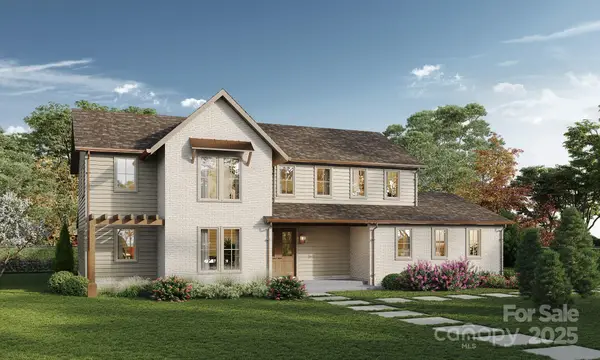 $949,900Active4 beds 4 baths3,095 sq. ft.
$949,900Active4 beds 4 baths3,095 sq. ft.5904 Mcwhorter Road, Waxhaw, NC 28173
MLS# 4322976Listed by: CEDAR REALTY LLC - Open Sat, 11am to 1pmNew
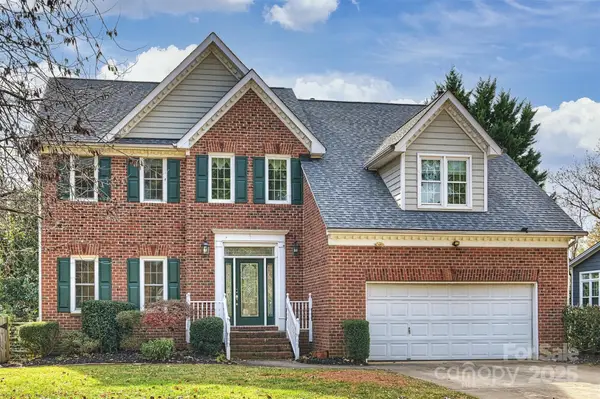 $625,000Active4 beds 3 baths2,808 sq. ft.
$625,000Active4 beds 3 baths2,808 sq. ft.1108 Foxfield Road, Waxhaw, NC 28173
MLS# 4319841Listed by: RE/MAX EXECUTIVE - New
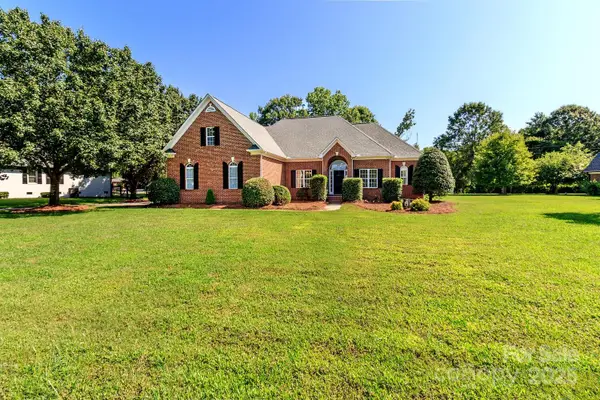 $709,900Active3 beds 3 baths2,391 sq. ft.
$709,900Active3 beds 3 baths2,391 sq. ft.444 Cottonfield Circle, Waxhaw, NC 28173
MLS# 4324330Listed by: RE/MAX EXECUTIVE - New
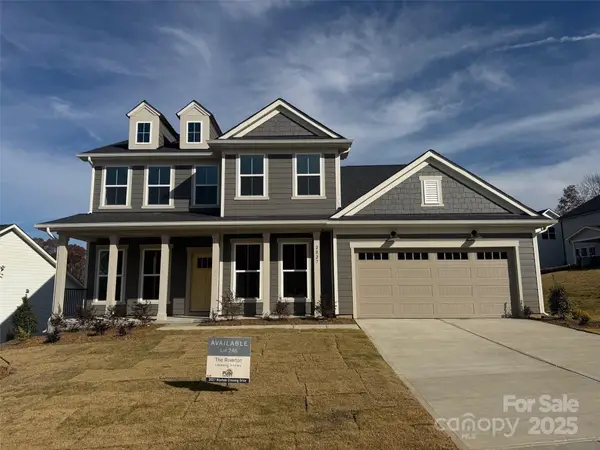 $719,900Active5 beds 5 baths3,135 sq. ft.
$719,900Active5 beds 5 baths3,135 sq. ft.2027 Waxhaw Crossing Drive #Lot 246, Waxhaw, NC 28173
MLS# 4323276Listed by: PULTE HOME CORPORATION - Open Sat, 12 to 2pmNew
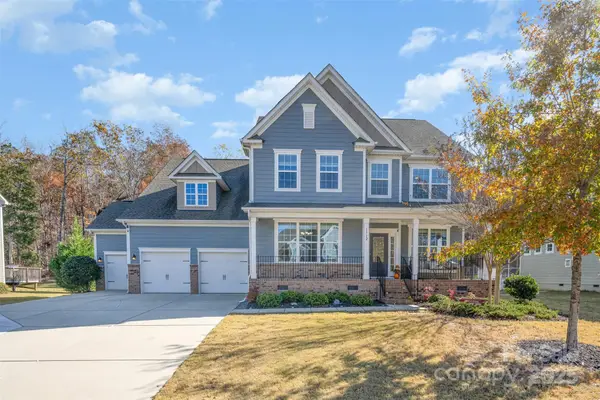 $820,000Active5 beds 4 baths3,588 sq. ft.
$820,000Active5 beds 4 baths3,588 sq. ft.1712 Great Road, Waxhaw, NC 28173
MLS# 4322978Listed by: KELLER WILLIAMS BALLANTYNE AREA
