3120 King Olaf Drive, Waxhaw, NC 28173
Local realty services provided by:Better Homes and Gardens Real Estate Heritage
Listed by: scott toney
Office: savvy + co real estate
MLS#:4332250
Source:CH
Price summary
- Price:$1,459,000
- Price per sq. ft.:$302.63
About this home
Estate Living at Its Finest in Valhalla Farms. Set on 2.38 private acres, this stunning 4-bedroom estate has been transformed with $600K+ in luxury additions & upgrades. Resort-style living awaits with a heated saltwater pool, attached spa, sheer waterfalls, tanning ledge, electric cover—and a show-stopping pool house featuring a half bath, storage, fireplace, full outdoor kitchen, and bar. Inside, enjoy quartz kitchen upgrades, new baths, custom closets, fresh paint, new LVP flooring, designer window treatments, and so much more. Outdoor highlights include Tec decking, landscape lighting, irrigation, and lush landscaping. Nestled in a beautiful wooded community with a pond & walking trails, plus optional pool & tennis membership. Much of the interior repainted in 2025. Beautiful wooded community with pond and walking path. Community pool and tennis membership available at waxhawpool.com. The main house has three full bathrooms and two half bathrooms, but there is also a half bathroom in the poolhouse for a total of three half baths. "Additional square footage" is half bath and storage room in detached pool house.
Contact an agent
Home facts
- Year built:1998
- Listing ID #:4332250
- Updated:February 12, 2026 at 05:58 PM
Rooms and interior
- Bedrooms:4
- Total bathrooms:5
- Full bathrooms:3
- Half bathrooms:2
- Living area:4,821 sq. ft.
Heating and cooling
- Heating:Propane
Structure and exterior
- Year built:1998
- Building area:4,821 sq. ft.
- Lot area:2.38 Acres
Schools
- High school:Marvin Ridge
- Elementary school:Sandy Ridge
Utilities
- Water:Well
- Sewer:Septic (At Site)
Finances and disclosures
- Price:$1,459,000
- Price per sq. ft.:$302.63
New listings near 3120 King Olaf Drive
- Coming Soon
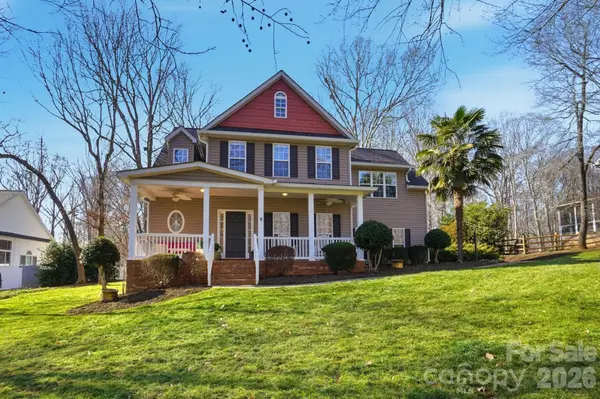 $700,000Coming Soon4 beds 3 baths
$700,000Coming Soon4 beds 3 baths3012 Nablus Drive, Waxhaw, NC 28173
MLS# 4342045Listed by: EXP REALTY LLC MOORESVILLE - New
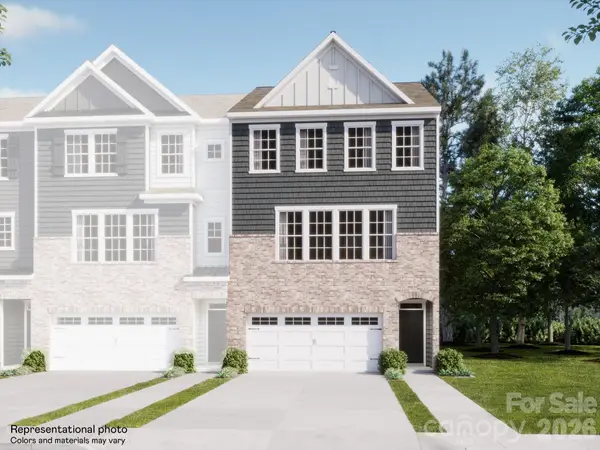 $439,999Active4 beds 4 baths2,451 sq. ft.
$439,999Active4 beds 4 baths2,451 sq. ft.1211 Mary Jane Avenue, Waxhaw, NC 28173
MLS# 4345397Listed by: LENNAR SALES CORP - New
 $399,999Active3 beds 4 baths2,431 sq. ft.
$399,999Active3 beds 4 baths2,431 sq. ft.1116 Bandon Drive, Waxhaw, NC 28173
MLS# 4345408Listed by: LENNAR SALES CORP - Coming Soon
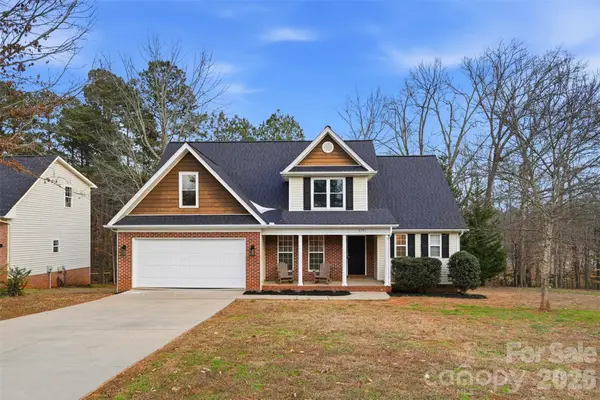 $475,000Coming Soon4 beds 3 baths
$475,000Coming Soon4 beds 3 baths4701 Magnolia Ridge Drive, Waxhaw, NC 28173
MLS# 4344434Listed by: EXP REALTY LLC ROCK HILL - New
 $450,000Active3 beds 3 baths1,730 sq. ft.
$450,000Active3 beds 3 baths1,730 sq. ft.6613 Pleasure Drive, Waxhaw, NC 28173
MLS# 4345224Listed by: RE/MAX EXECUTIVE - New
 $419,999Active4 beds 4 baths2,451 sq. ft.
$419,999Active4 beds 4 baths2,451 sq. ft.1120 Bandon Drive, Waxhaw, NC 28173
MLS# 4345371Listed by: LENNAR SALES CORP - New
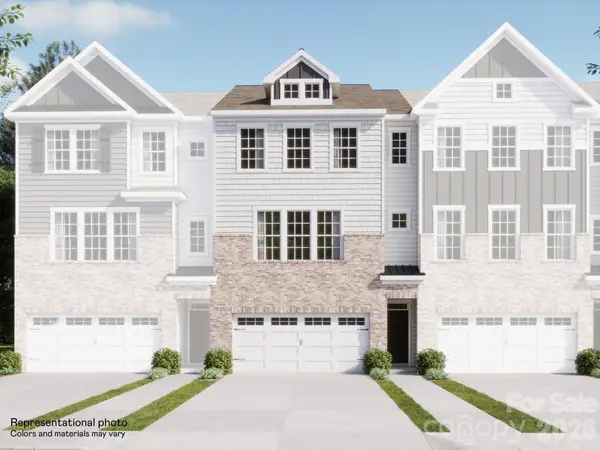 $424,999Active3 beds 4 baths2,408 sq. ft.
$424,999Active3 beds 4 baths2,408 sq. ft.1127 Bandon Drive, Waxhaw, NC 28173
MLS# 4345385Listed by: LENNAR SALES CORP - New
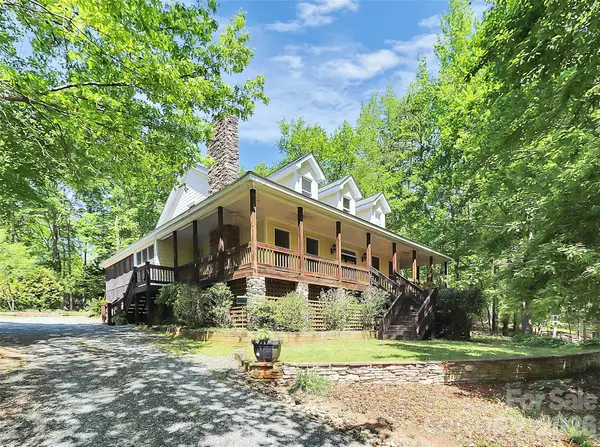 $1,200,000Active6 beds 6 baths3,557 sq. ft.
$1,200,000Active6 beds 6 baths3,557 sq. ft.729 Lochaven Road, Waxhaw, NC 28173
MLS# 4344762Listed by: EXP REALTY LLC - New
 $619,900Active3 beds 3 baths2,212 sq. ft.
$619,900Active3 beds 3 baths2,212 sq. ft.4924 Parkwood School Road, Waxhaw, NC 28173
MLS# 4344974Listed by: SHIPER REALTY, LLC - New
 $1,579,000Active4 beds 4 baths4,417 sq. ft.
$1,579,000Active4 beds 4 baths4,417 sq. ft.1200 Firethorne Club Drive, Waxhaw, NC 28173
MLS# 4344341Listed by: COMPASS

