3201 Oak Brook Drive, Waxhaw, NC 28173
Local realty services provided by:Better Homes and Gardens Real Estate Heritage

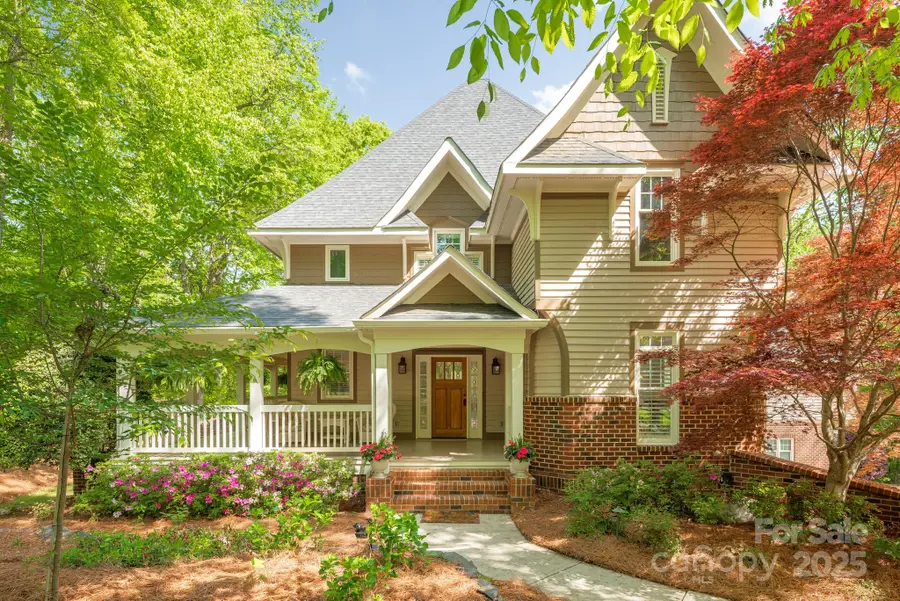
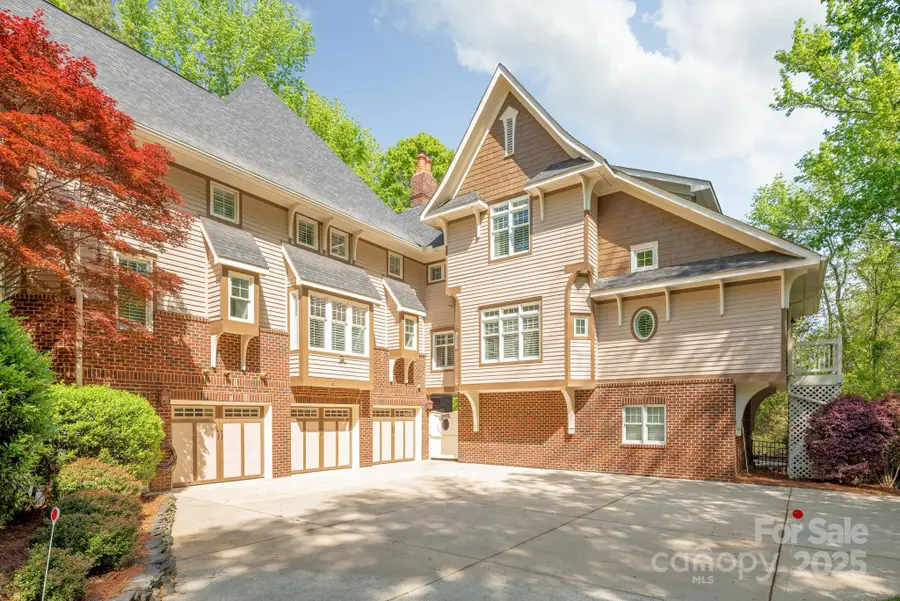
Listed by:kim rowell
Office:5 points realty
MLS#:4247605
Source:CH
3201 Oak Brook Drive,Waxhaw, NC 28173
$1,775,000
- 4 Beds
- 6 Baths
- 5,622 sq. ft.
- Single family
- Active
Upcoming open houses
- Sun, Aug 1701:00 pm - 03:00 pm
Price summary
- Price:$1,775,000
- Price per sq. ft.:$315.72
- Monthly HOA dues:$49.58
About this home
Discover a unique, custom home that stands out from the rest! This exceptional property is situated on nearly 2 acres, surrounded by trees and farmland, offering a peaceful retreat. The renovated kitchen is a chef's dream, featuring two large islands with Quartzite counters, Thermador appliances - gas cooktop, built-in double ovens, a microwave drawer, and wine fridge. Enjoy beautifully crafted trim details throughout, such as panel molding in the foyer and a coffered ceiling in the family room. The spacious primary bedroom features a vaulted ceiling, while the renovated primary bath offers a luxurious free-standing tub. The screened porch overlooks a lush backyard, a sparkling pool, and outdoor kitchen area. For the car enthusiast or serious woodworker, find a stand alone shop & commercial lift. Exterior and Interior paint, upgraded baths and new windows...Most everything in this home has been updated in the last few years - This is not your average home—it's a truly special find!
Contact an agent
Home facts
- Year built:2000
- Listing Id #:4247605
- Updated:August 16, 2025 at 08:08 PM
Rooms and interior
- Bedrooms:4
- Total bathrooms:6
- Full bathrooms:4
- Half bathrooms:2
- Living area:5,622 sq. ft.
Heating and cooling
- Cooling:Central Air, Heat Pump
- Heating:Heat Pump
Structure and exterior
- Roof:Fiberglass
- Year built:2000
- Building area:5,622 sq. ft.
- Lot area:1.95 Acres
Schools
- High school:Marvin Ridge
- Elementary school:Sandy Ridge
Utilities
- Water:County Water, Well
- Sewer:Septic (At Site)
Finances and disclosures
- Price:$1,775,000
- Price per sq. ft.:$315.72
New listings near 3201 Oak Brook Drive
- Open Sun, 2 to 4pmNew
 $2,399,000Active6 beds 8 baths6,731 sq. ft.
$2,399,000Active6 beds 8 baths6,731 sq. ft.2915 Cutter Court, Waxhaw, NC 28173
MLS# 4292425Listed by: FARMS & ESTATES REALTY INC - Coming SoonOpen Sat, 1 to 3pm
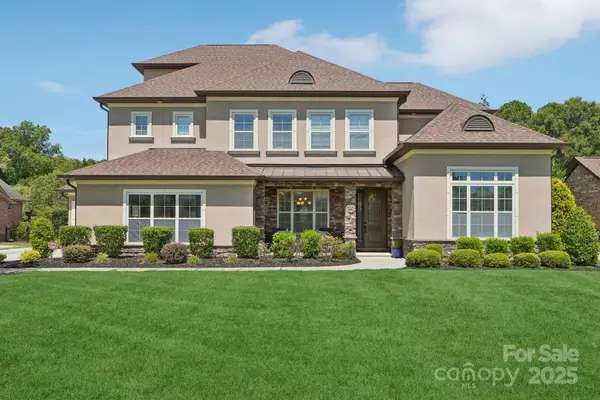 $995,000Coming Soon5 beds 5 baths
$995,000Coming Soon5 beds 5 baths804 Crooked River Drive, Waxhaw, NC 28173
MLS# 4285720Listed by: RE/MAX EXECUTIVE - Coming Soon
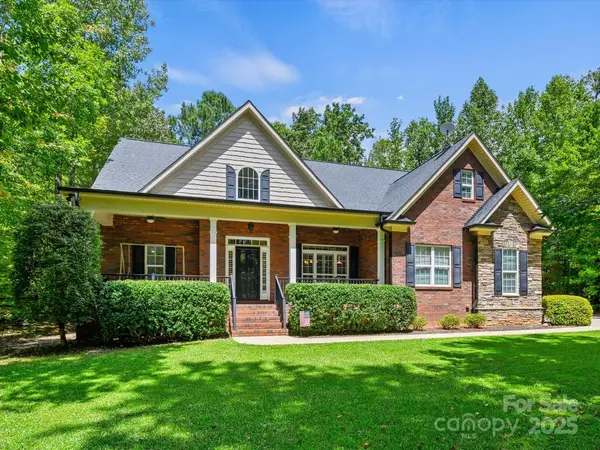 $650,000Coming Soon4 beds 3 baths
$650,000Coming Soon4 beds 3 baths8109 Cane Pointe Lane, Waxhaw, NC 28173
MLS# 4291993Listed by: NEXTHOME PARAMOUNT - Coming Soon
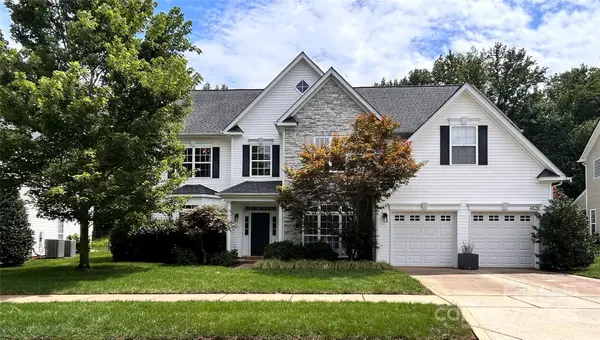 $649,900Coming Soon5 beds 3 baths
$649,900Coming Soon5 beds 3 baths4820 St Simons Terrace, Waxhaw, NC 28173
MLS# 4292165Listed by: EXP REALTY LLC BALLANTYNE - New
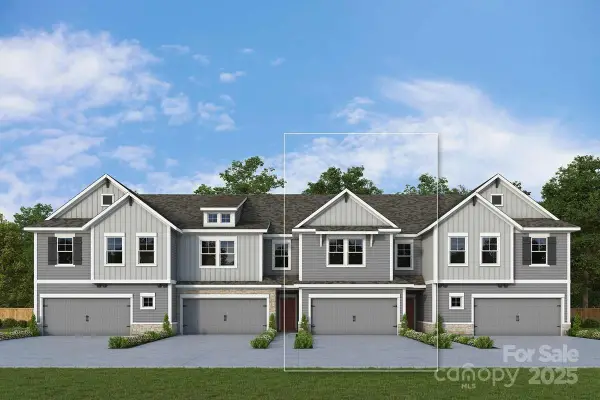 $457,558Active3 beds 3 baths2,002 sq. ft.
$457,558Active3 beds 3 baths2,002 sq. ft.233 Alluvium Lane, Waxhaw, NC 28173
MLS# 4292636Listed by: DAVID WEEKLEY HOMES - New
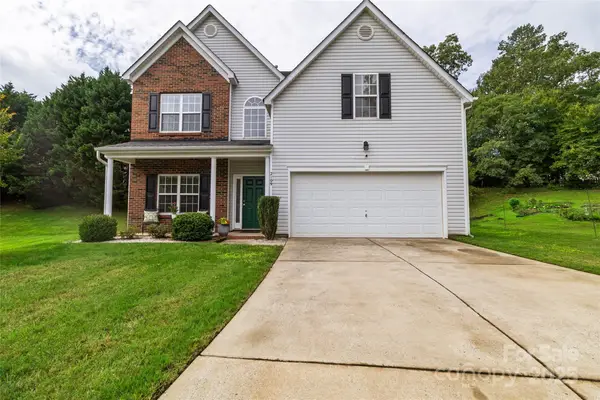 $499,900Active4 beds 3 baths2,710 sq. ft.
$499,900Active4 beds 3 baths2,710 sq. ft.2109 Coral Berry Lane, Waxhaw, NC 28173
MLS# 4292628Listed by: NU WORLD REALTY GROUP - New
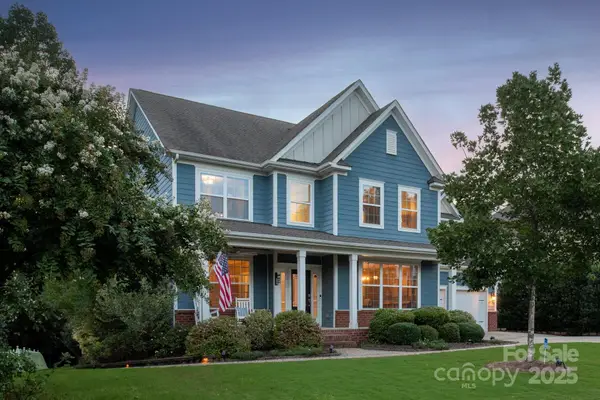 $815,000Active4 beds 4 baths3,625 sq. ft.
$815,000Active4 beds 4 baths3,625 sq. ft.3400 Ringtail Drive, Waxhaw, NC 28173
MLS# 4291096Listed by: COMPASS - Open Sat, 11am to 1pmNew
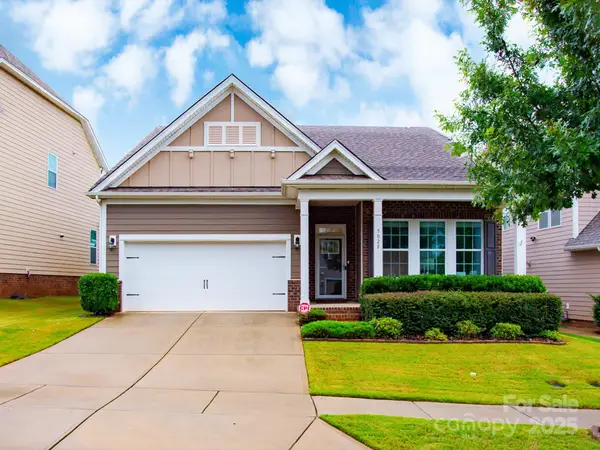 $525,000Active4 beds 3 baths2,518 sq. ft.
$525,000Active4 beds 3 baths2,518 sq. ft.5028 Oakmere Road, Waxhaw, NC 28173
MLS# 4290827Listed by: KELLER WILLIAMS BALLANTYNE AREA - Coming Soon
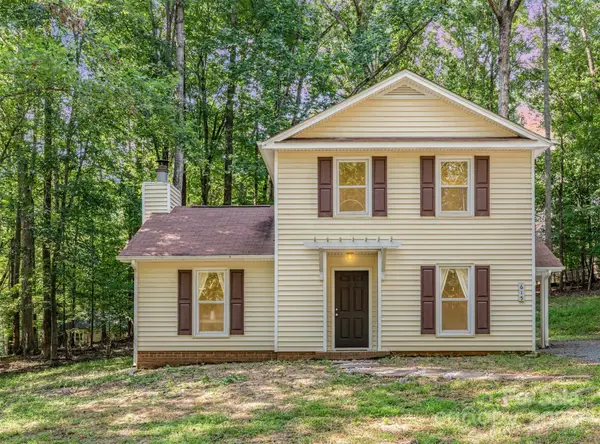 $373,900Coming Soon3 beds 2 baths
$373,900Coming Soon3 beds 2 baths615 Teresa Circle, Waxhaw, NC 28173
MLS# 4291503Listed by: BERKSHIRE HATHAWAY HOMESERVICES CAROLINAS REALTY - New
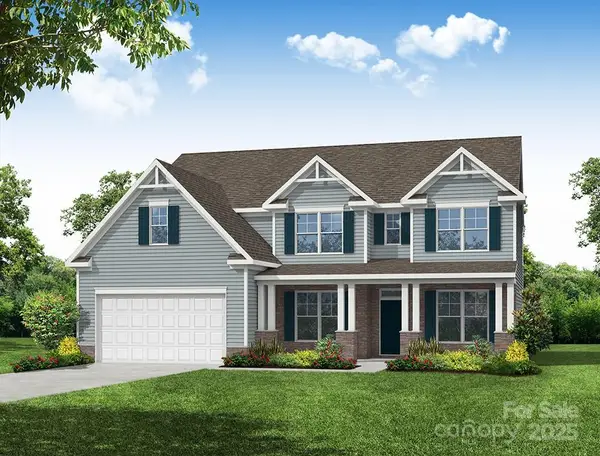 $889,000Active6 beds 5 baths5,242 sq. ft.
$889,000Active6 beds 5 baths5,242 sq. ft.5055 Mclaughlin Loop, Waxhaw, NC 28173
MLS# 4291071Listed by: EASTWOOD HOMES
