4113 Hoffmeister Drive, Waxhaw, NC 28173
Local realty services provided by:Better Homes and Gardens Real Estate Paracle
Listed by: kristen bernard, lisa mackenzie
Office: keller williams south park
MLS#:4314044
Source:CH
4113 Hoffmeister Drive,Waxhaw, NC 28173
$750,000
- 4 Beds
- 3 Baths
- 3,351 sq. ft.
- Single family
- Active
Price summary
- Price:$750,000
- Price per sq. ft.:$223.81
- Monthly HOA dues:$58.33
About this home
Not all homes are created equal—and this one was purpose-built to make everyday life feel extraordinary. Thoughtful details go beyond what meets the eye, delivering a living experience that’s as practical as it is polished.
On the main level, expansive living and family rooms flank the heart of the home, each with its own fireplace—so you’re wrapped in warmth and style from every angle. The chef’s kitchen sets the stage for everything from quick breakfasts to spirited gatherings, while a fully enclosed four-season sunroom invites year-round relaxation overlooking the private, fenced backyard. A main-level guest/in-law suite sits on the opposite side of the home from the primary suite, giving everyone a quiet zone of their own.
Upstairs becomes a true tween/teen retreat with a spacious bonus room and richly finished secondary bedrooms, while the main level remains the hub for cooking, entertaining, and everyday connection.
Careful upgrades elevate daily living: a whole-house water-filtration system (fresh water from every tap), natural-gas connections for fireplaces, cooking, grill, and water heater; 220V wiring in the garage (EV-ready) and in the backyard (hot-tub ready); an oversized 2.5-car garage; generous built-in cabinetry; and a four-sided brick exterior for timeless curb appeal.
Tucked on a quiet cul-de-sac within the highly regarded Cuthbertson/Kensington school corridor—and just minutes to historic downtown Waxhaw with local restaurants, breweries, shopping, and live music—this home blends craftsmanship, flexibility, lifestyle, and location. It’s where elegant detail meets everyday ease—and where your next chapter begins. Schedule your private tour today.
Contact an agent
Home facts
- Year built:2007
- Listing ID #:4314044
- Updated:December 17, 2025 at 09:58 PM
Rooms and interior
- Bedrooms:4
- Total bathrooms:3
- Full bathrooms:3
- Living area:3,351 sq. ft.
Heating and cooling
- Heating:Forced Air, Natural Gas
Structure and exterior
- Year built:2007
- Building area:3,351 sq. ft.
- Lot area:0.32 Acres
Schools
- High school:Cuthbertson
- Elementary school:Kensington
Utilities
- Sewer:Public Sewer
Finances and disclosures
- Price:$750,000
- Price per sq. ft.:$223.81
New listings near 4113 Hoffmeister Drive
- New
 $395,000Active0.68 Acres
$395,000Active0.68 Acres1627 Hawkstone Drive, Waxhaw, NC 28173
MLS# 754715Listed by: LPT REALTY LLC - New
 $310,000Active3 beds 2 baths986 sq. ft.
$310,000Active3 beds 2 baths986 sq. ft.205 Peyton Court, Waxhaw, NC 28173
MLS# 4326742Listed by: RE/MAX EXECUTIVE - New
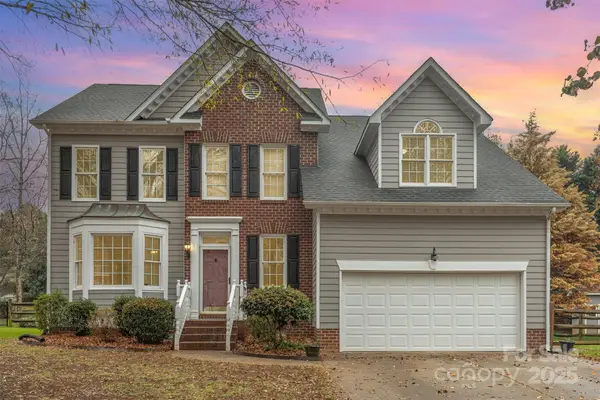 $650,000Active4 beds 3 baths2,494 sq. ft.
$650,000Active4 beds 3 baths2,494 sq. ft.1210 Foxfield Road, Waxhaw, NC 28173
MLS# 4329199Listed by: KELLER WILLIAMS CONNECTED - New
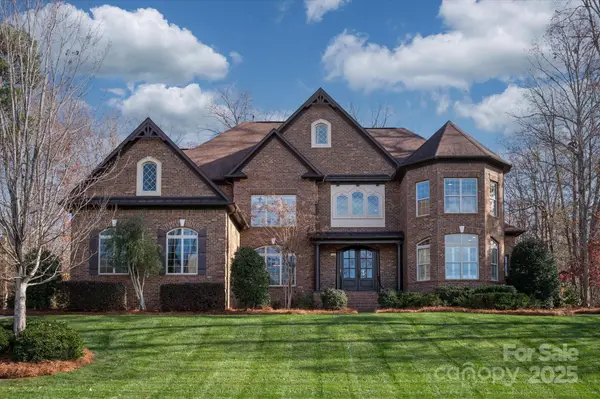 $1,475,000Active5 beds 5 baths5,226 sq. ft.
$1,475,000Active5 beds 5 baths5,226 sq. ft.1521 Hawkstone Drive #12, Waxhaw, NC 28173
MLS# 4322948Listed by: HELEN ADAMS REALTY - New
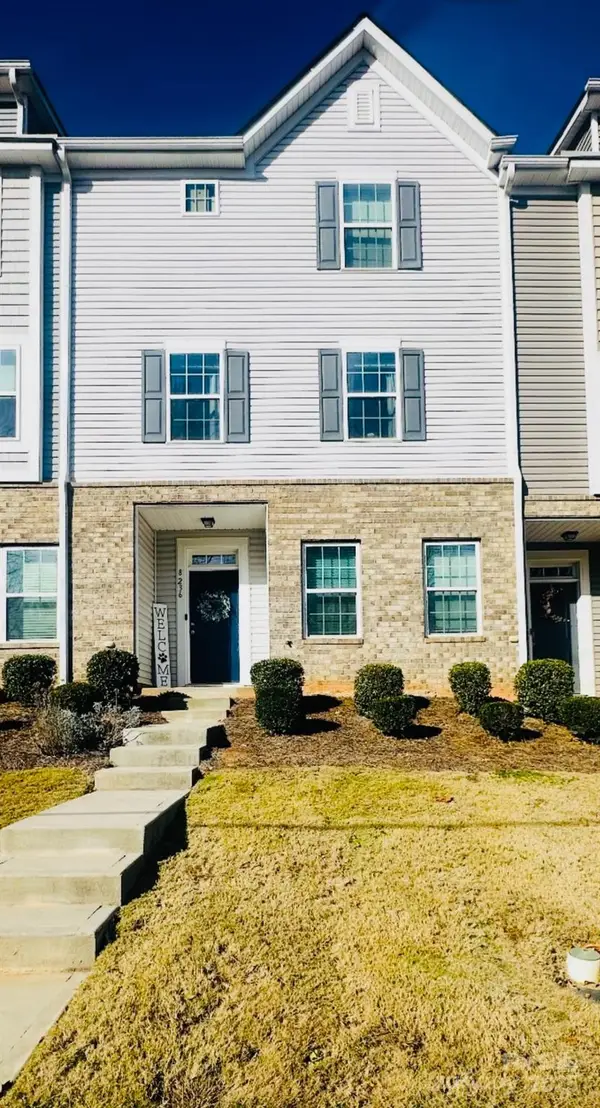 $334,900Active2 beds 3 baths1,770 sq. ft.
$334,900Active2 beds 3 baths1,770 sq. ft.8236 Waxhaw Highway, Waxhaw, NC 28173
MLS# 4327786Listed by: NORTHGROUP REAL ESTATE LLC - New
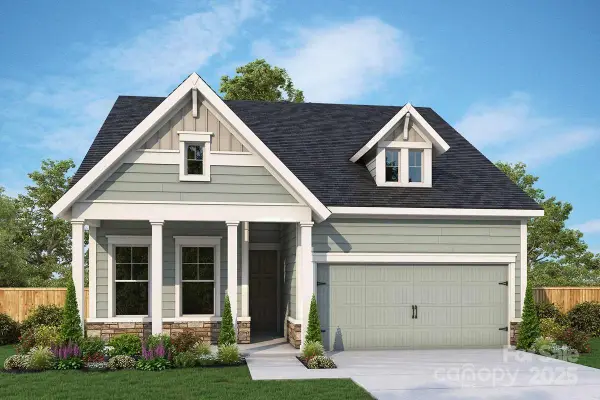 $575,209Active2 beds 2 baths1,826 sq. ft.
$575,209Active2 beds 2 baths1,826 sq. ft.1343 Idyllic Lane, Waxhaw, NC 28173
MLS# 4329013Listed by: DAVID WEEKLEY HOMES - New
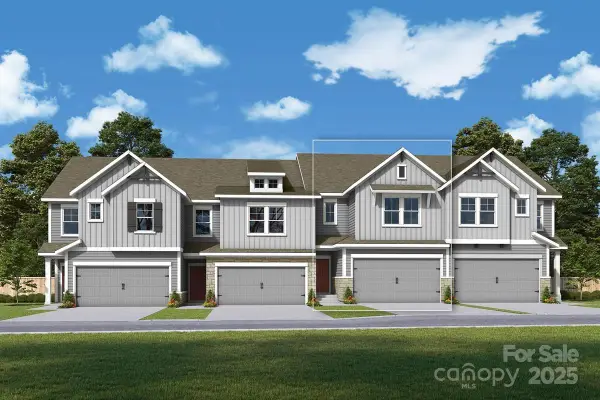 $461,101Active3 beds 3 baths2,002 sq. ft.
$461,101Active3 beds 3 baths2,002 sq. ft.210 Quartz Hill Way, Waxhaw, NC 28173
MLS# 4327857Listed by: DAVID WEEKLEY HOMES  $1,500,000Active4 beds 4 baths4,000 sq. ft.
$1,500,000Active4 beds 4 baths4,000 sq. ft.1009 Cane Manor Court #3, Waxhaw, NC 28173
MLS# 4319279Listed by: EXP REALTY LLC BALLANTYNE $1,750,000Active4 beds 5 baths5,187 sq. ft.
$1,750,000Active4 beds 5 baths5,187 sq. ft.1010 Cane Manor Court #8, Waxhaw, NC 28173
MLS# 4319319Listed by: EXP REALTY LLC BALLANTYNE $193,500Active2.71 Acres
$193,500Active2.71 Acres1003 Cane Manor Court #5, Waxhaw, NC 28173
MLS# 4319413Listed by: EXP REALTY LLC BALLANTYNE
