6325 Pleasant Grove Road, Waxhaw, NC 28173
Local realty services provided by:Better Homes and Gardens Real Estate Foothills
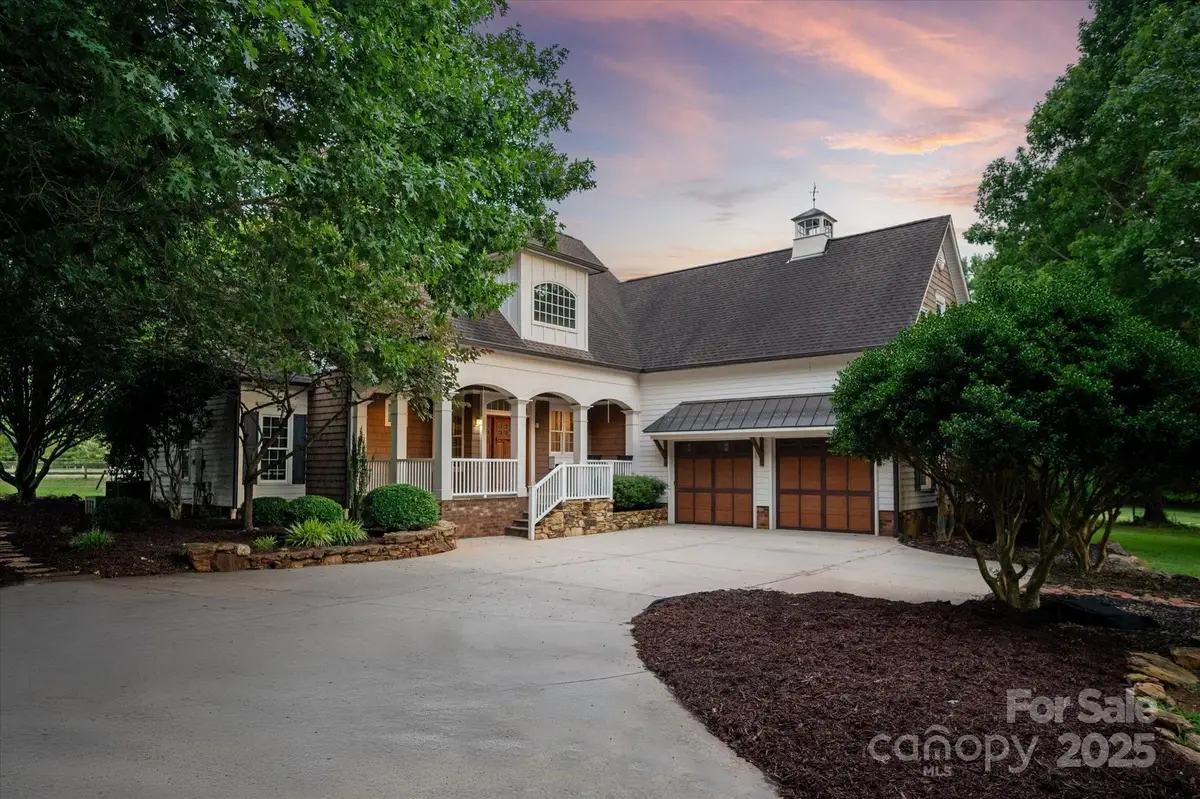
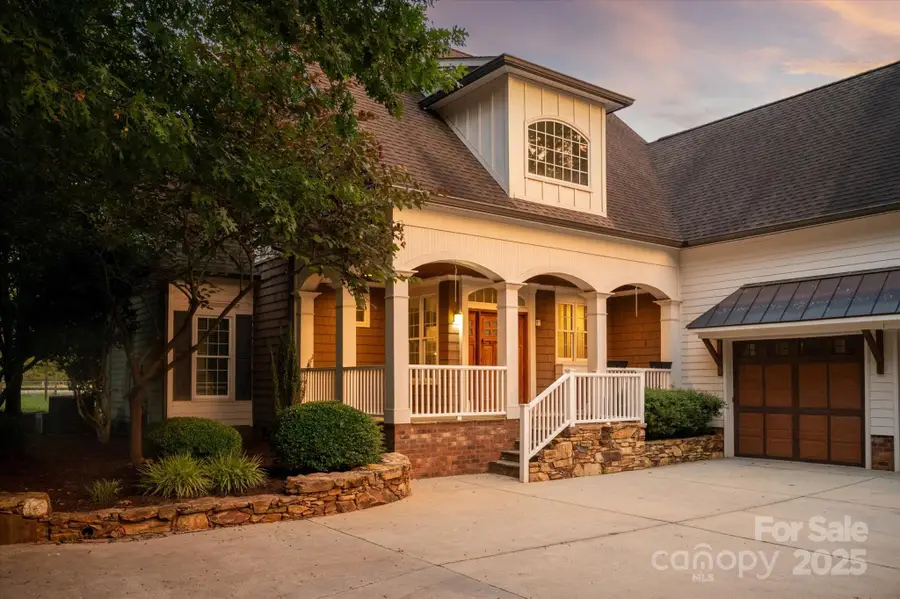

Listed by:gina lorenzo
Office:compass
MLS#:4262847
Source:CH
Price summary
- Price:$1,350,000
- Price per sq. ft.:$410.96
About this home
Lovely farm home situated on 8.6-acre offers a rare opportunity for equestrian living w/ no HOA restrictions & just 5 MINS to downtown Waxhaw. Sits on beautifully maintained land with mature oak trees, fenced pastures, and direct access to nearby horse & walking trails. Equestrian features include a 5-stall barn, lighted riding arena, and multiple outbuildings including a chicken coop and equipment sheds perfect for horse lovers or those who want a hobby farm. The home features a remodeled kitchen w/ newer cabinetry, upgraded countertops, stainless steel appliances, & a gas range with hood. The interior has been freshly painted & includes updated lighting. The main level offers a guest bedroom w/ a full bath, a powder room, & views of the private backyard. Upstairs includes a beautiful primary suite w/ a custom walk-in closet, two additional bedrooms, a full bath, and walk-in storage. Take in the beautiful NC weather from the second story screened porch or the lower level covered porch
Contact an agent
Home facts
- Year built:1999
- Listing Id #:4262847
- Updated:July 23, 2025 at 09:11 PM
Rooms and interior
- Bedrooms:3
- Total bathrooms:4
- Full bathrooms:3
- Half bathrooms:1
- Living area:3,285 sq. ft.
Heating and cooling
- Cooling:Central Air
Structure and exterior
- Roof:Shingle
- Year built:1999
- Building area:3,285 sq. ft.
- Lot area:8.59 Acres
Schools
- High school:Parkwood
- Elementary school:Western Union
Utilities
- Water:Well
- Sewer:Septic (At Site)
Finances and disclosures
- Price:$1,350,000
- Price per sq. ft.:$410.96
New listings near 6325 Pleasant Grove Road
- Coming Soon
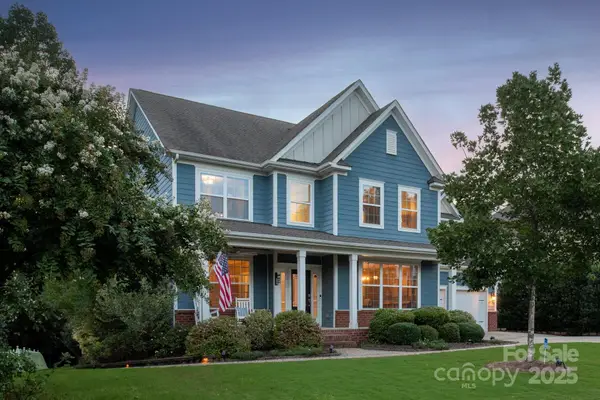 $815,000Coming Soon4 beds 4 baths
$815,000Coming Soon4 beds 4 baths3400 Ringtail Drive, Waxhaw, NC 28173
MLS# 4291096Listed by: COMPASS - Coming SoonOpen Sat, 11am to 1pm
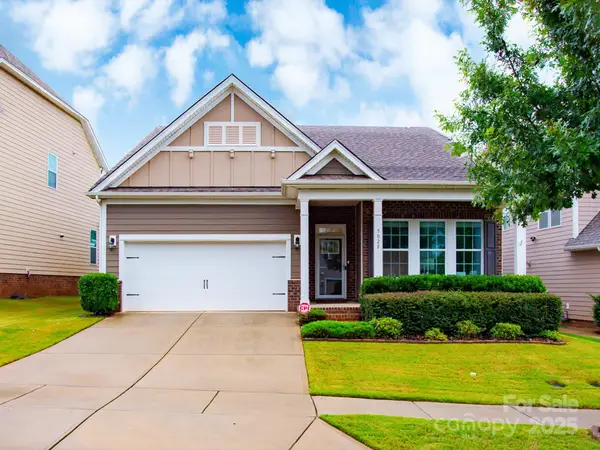 $525,000Coming Soon4 beds 3 baths
$525,000Coming Soon4 beds 3 baths5028 Oakmere Road, Waxhaw, NC 28173
MLS# 4290827Listed by: KELLER WILLIAMS BALLANTYNE AREA - Coming Soon
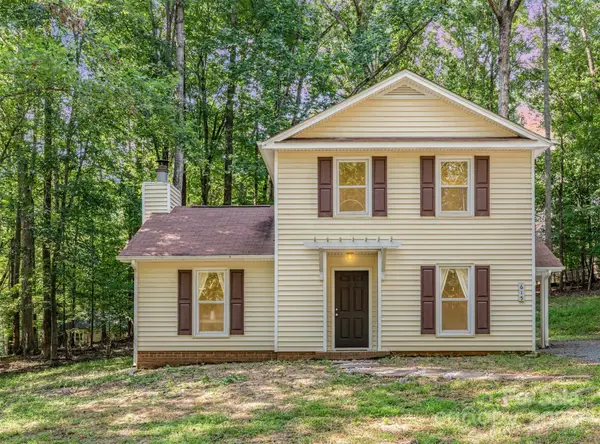 $373,900Coming Soon3 beds 2 baths
$373,900Coming Soon3 beds 2 baths615 Teresa Circle, Waxhaw, NC 28173
MLS# 4291503Listed by: BERKSHIRE HATHAWAY HOMESERVICES CAROLINAS REALTY - New
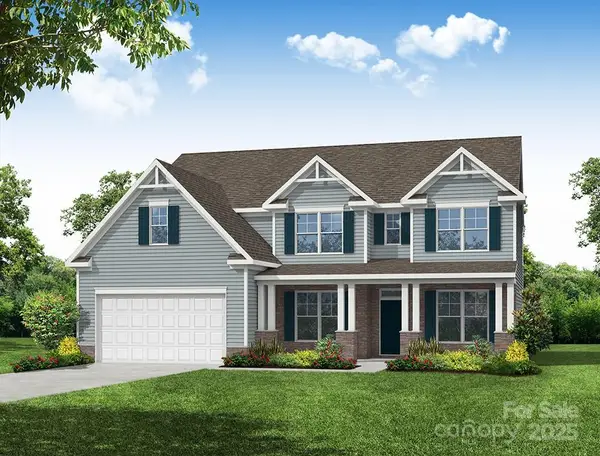 $889,000Active6 beds 5 baths5,242 sq. ft.
$889,000Active6 beds 5 baths5,242 sq. ft.5055 Mclaughlin Loop, Waxhaw, NC 28173
MLS# 4291071Listed by: EASTWOOD HOMES - Coming SoonOpen Sat, 1 to 3pm
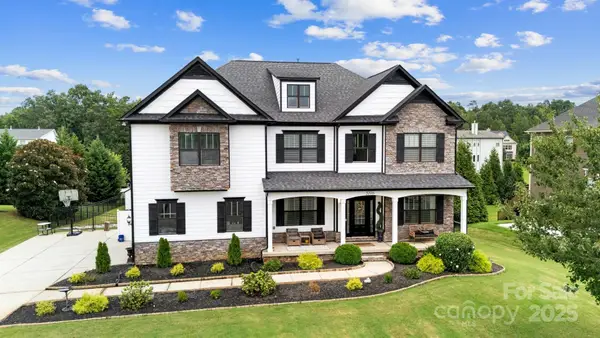 $1,100,000Coming Soon5 beds 4 baths
$1,100,000Coming Soon5 beds 4 baths5106 Brynmar Drive, Waxhaw, NC 28173
MLS# 4251815Listed by: NORTHGROUP REAL ESTATE LLC - New
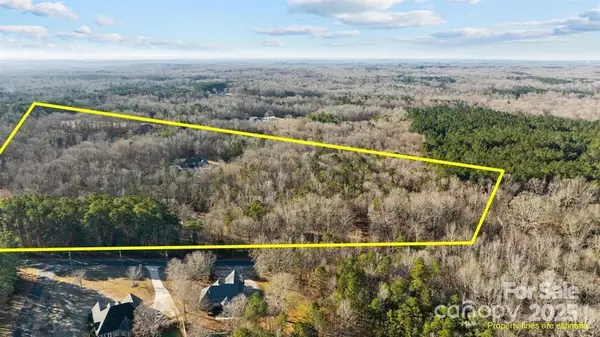 $995,000Active10.69 Acres
$995,000Active10.69 Acres6521 Steele Road, Waxhaw, NC 28173
MLS# 4291026Listed by: COMPASS - Coming SoonOpen Sat, 12 to 2pm
 $850,000Coming Soon4 beds 4 baths
$850,000Coming Soon4 beds 4 baths8121 Cane Pointe Lane, Waxhaw, NC 28173
MLS# 4260894Listed by: COMPASS - Coming SoonOpen Sat, 1 to 3pm
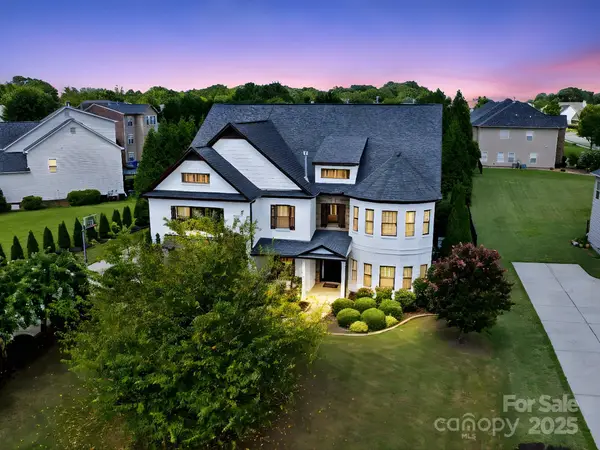 $985,000Coming Soon6 beds 6 baths
$985,000Coming Soon6 beds 6 baths1402 Wynhurst Drive, Waxhaw, NC 28173
MLS# 4290603Listed by: SHIELDS REALTY, INC. - Coming Soon
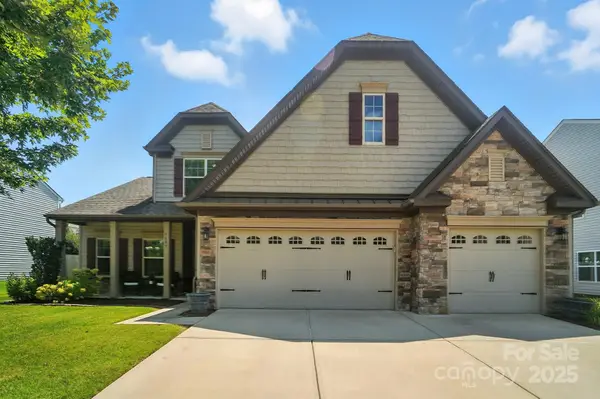 $545,000Coming Soon4 beds 3 baths
$545,000Coming Soon4 beds 3 baths5607 Verrazano Drive, Waxhaw, NC 28173
MLS# 4290088Listed by: DAVID UPCHURCH REAL ESTATE - New
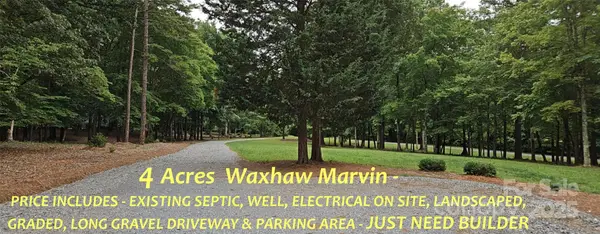 $525,000Active4 Acres
$525,000Active4 Acres7822 Mccall Road, Waxhaw, NC 28173
MLS# 4290561Listed by: PRESTIGE PROPERTIES OF THE CAROLINAS, LLC
