8208 Stourhead Gardens Lane, Waxhaw, NC 28173
Local realty services provided by:Better Homes and Gardens Real Estate Heritage
Listed by: sarah gourd, jay white
Office: keller williams ballantyne area
MLS#:4307447
Source:CH
8208 Stourhead Gardens Lane,Waxhaw, NC 28173
$495,000
- 4 Beds
- 3 Baths
- 2,480 sq. ft.
- Single family
- Active
Price summary
- Price:$495,000
- Price per sq. ft.:$199.6
- Monthly HOA dues:$120
About this home
Set in the sought-after Prescot community, this 4 bedroom, 2.5 bathroom home blends timeless design with modern comfort. A bright open plan creates seamless flow from the kitchen to the living area, where natural light and a warm fireplace set the tone for gatherings. A versatile front room adds elegance and flexibility, perfect for dining, office, or lounge. Fresh flooring enhances the main level’s clean lines and inviting style. Upstairs, the primary suite is a private retreat with dual walk-in closets and a rejuvenated bath showcasing updated finishes, a spacious shower, and garden tub. Three additional bedrooms and a full bath provide generous comfort, while an upper-level laundry adds ease. Outdoor living takes center stage in the expansive fenced yard featuring a custom extended patio, pergola/gazebo, and built-in firepit—designed for evenings under the stars. A new roof (2022) brings peace of mind, and refined details like attic storage, brick accents, and zoned climate control add function to form. Prescot’s amenities—pool, tennis, playground, and trails—enhance the sense of community. With its thoughtful layout, curated updates, and inviting outdoor spaces, this Waxhaw residence is equal parts stylish and practical, offering a setting that inspires both relaxation and entertaining.
Contact an agent
Home facts
- Year built:2010
- Listing ID #:4307447
- Updated:November 21, 2025 at 03:31 PM
Rooms and interior
- Bedrooms:4
- Total bathrooms:3
- Full bathrooms:2
- Half bathrooms:1
- Living area:2,480 sq. ft.
Heating and cooling
- Cooling:Central Air, Ductless
- Heating:Ductless
Structure and exterior
- Year built:2010
- Building area:2,480 sq. ft.
- Lot area:0.24 Acres
Schools
- High school:Cuthbertson
- Elementary school:Kensington
Utilities
- Sewer:Public Sewer
Finances and disclosures
- Price:$495,000
- Price per sq. ft.:$199.6
New listings near 8208 Stourhead Gardens Lane
- New
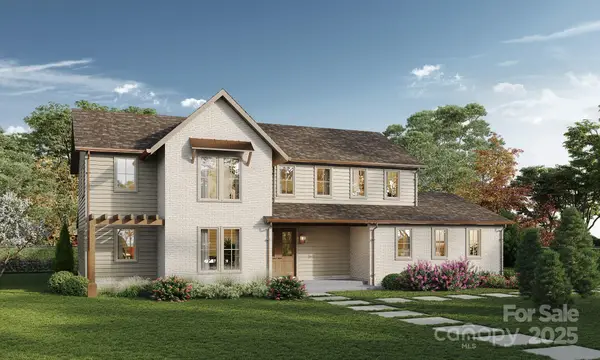 $949,900Active4 beds 4 baths3,095 sq. ft.
$949,900Active4 beds 4 baths3,095 sq. ft.5904 Mcwhorter Road, Waxhaw, NC 28173
MLS# 4322976Listed by: CEDAR REALTY LLC - Open Sat, 11am to 1pmNew
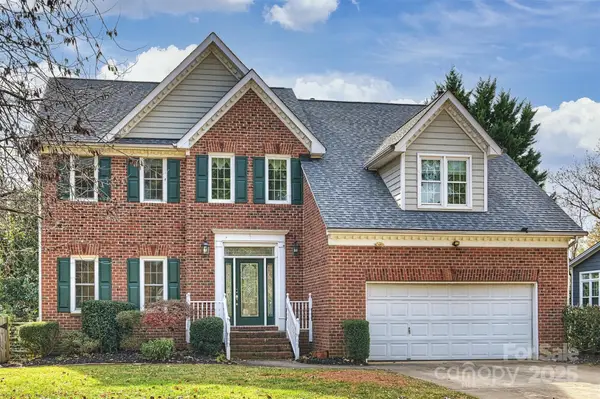 $625,000Active4 beds 3 baths2,808 sq. ft.
$625,000Active4 beds 3 baths2,808 sq. ft.1108 Foxfield Road, Waxhaw, NC 28173
MLS# 4319841Listed by: RE/MAX EXECUTIVE - New
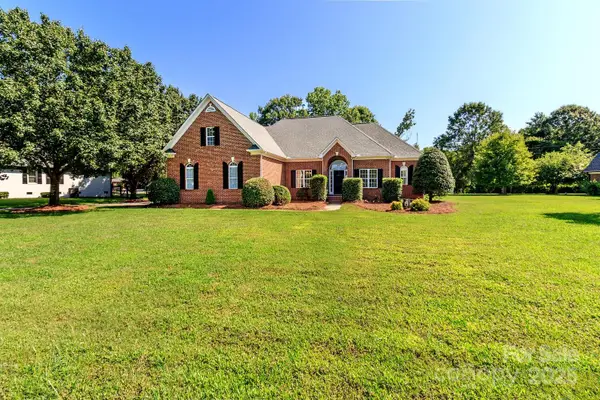 $709,900Active3 beds 3 baths2,391 sq. ft.
$709,900Active3 beds 3 baths2,391 sq. ft.444 Cottonfield Circle, Waxhaw, NC 28173
MLS# 4324330Listed by: RE/MAX EXECUTIVE - New
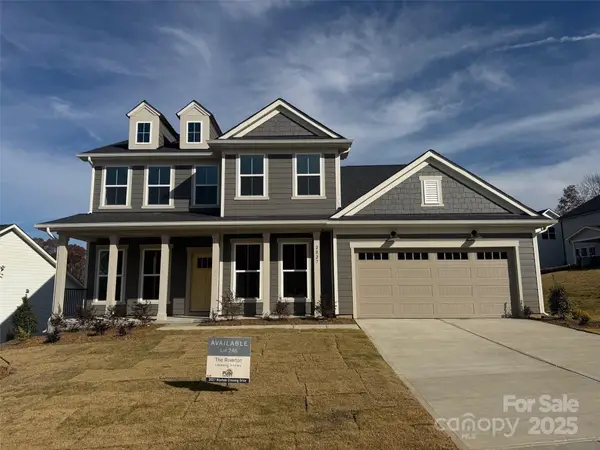 $719,900Active5 beds 5 baths3,135 sq. ft.
$719,900Active5 beds 5 baths3,135 sq. ft.2027 Waxhaw Crossing Drive #Lot 246, Waxhaw, NC 28173
MLS# 4323276Listed by: PULTE HOME CORPORATION - Open Sat, 12 to 2pmNew
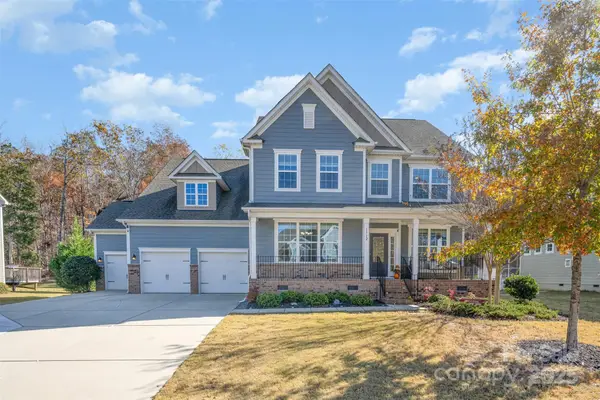 $820,000Active5 beds 4 baths3,588 sq. ft.
$820,000Active5 beds 4 baths3,588 sq. ft.1712 Great Road, Waxhaw, NC 28173
MLS# 4322978Listed by: KELLER WILLIAMS BALLANTYNE AREA - Coming Soon
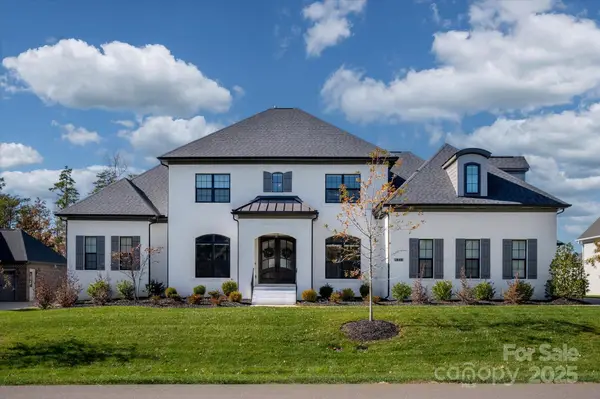 $1,800,000Coming Soon5 beds 6 baths
$1,800,000Coming Soon5 beds 6 baths1442 Cherry Laurel Drive, Waxhaw, NC 28173
MLS# 4321307Listed by: COMPASS - Coming SoonOpen Sat, 12 to 2pm
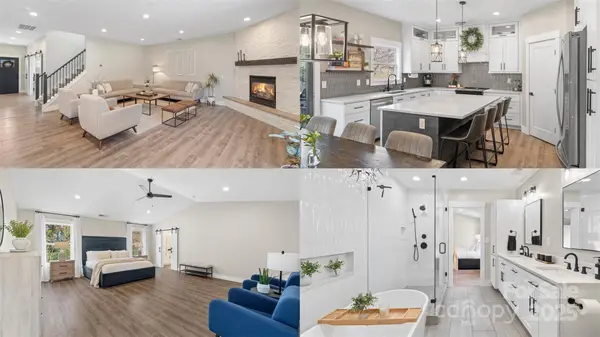 $675,000Coming Soon5 beds 3 baths
$675,000Coming Soon5 beds 3 baths6610 Blackwood Lane, Waxhaw, NC 28173
MLS# 4322949Listed by: AKIN REALTY LLC - New
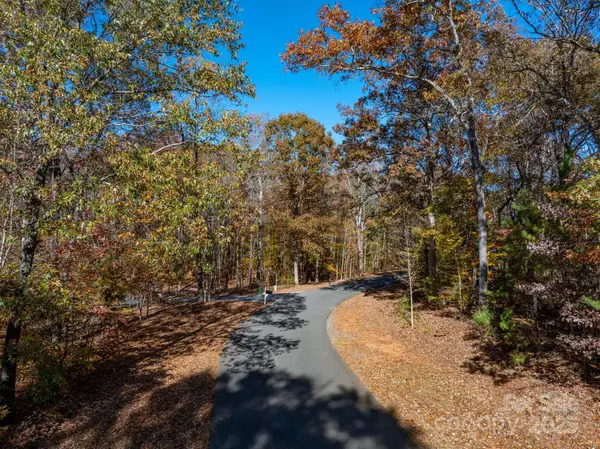 $235,000Active1.74 Acres
$235,000Active1.74 Acres0 Nablus Drive #2, Waxhaw, NC 28173
MLS# 4321247Listed by: EXP REALTY LLC BALLANTYNE - New
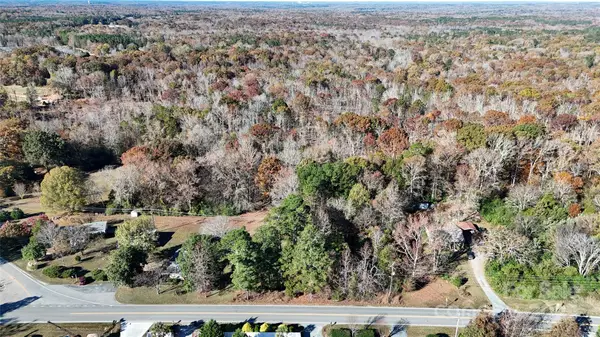 $250,000Active10 Acres
$250,000Active10 Acres01 Lancaster Highway, Waxhaw, NC 28173
MLS# 4322630Listed by: KELLER WILLIAMS SELECT - New
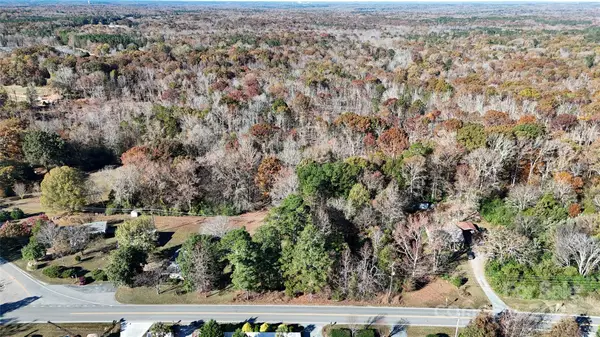 $250,000Active10 Acres
$250,000Active10 Acres02 Lancaster Hwy Road, Waxhaw, NC 28173
MLS# 4322850Listed by: KELLER WILLIAMS SELECT
