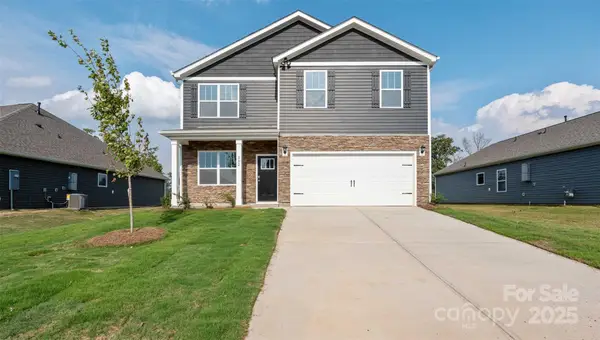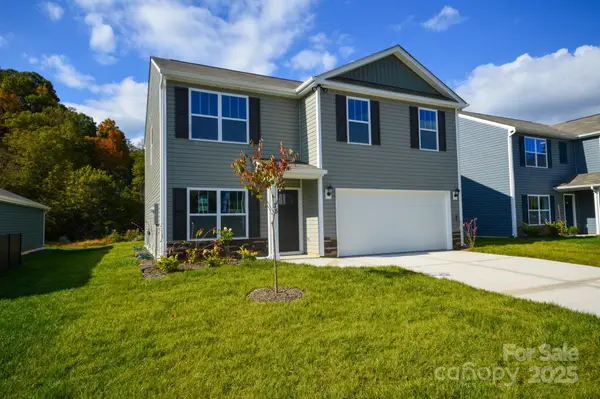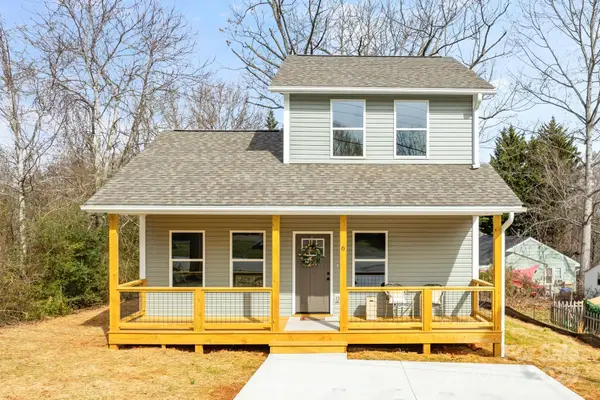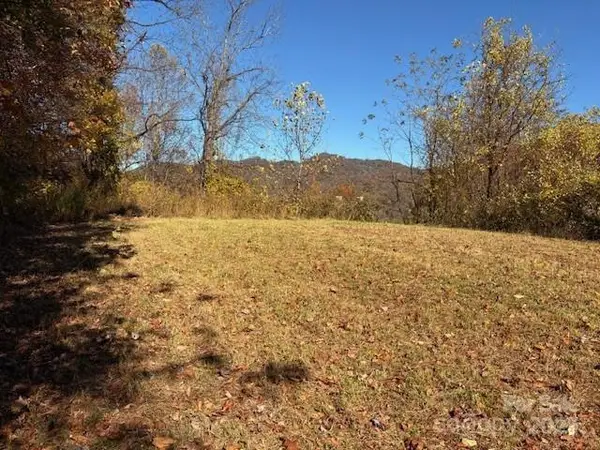10 Gardening Frog Trail, Waynesville, NC 28785
Local realty services provided by:Better Homes and Gardens Real Estate Paracle
Listed by: michelle mcelroy
Office: howard hanna beverly-hanks waynesville
MLS#:4254244
Source:CH
10 Gardening Frog Trail,Waynesville, NC 28785
$499,999
- 4 Beds
- 2 Baths
- 1,618 sq. ft.
- Single family
- Active
Price summary
- Price:$499,999
- Price per sq. ft.:$309.02
About this home
Steeped in history & lovingly restored, this enchanting 1920 farmhouse offers the perfect blend of heritage, comfort & sustainable living on 1.23 acres. The home features restored wormy chestnut & walnut details, a cozy 2nd level reading nook & a 2023 renovated kitchen. Outdoors, find a masterfully-landscaped oasis: 2 ponds, one with a waterfall and goldfish, a creek, heirloom orchard, organic vegetable gardens, blueberry cage & a greenhouse with solar-powered vents for farm-to-table living. Enjoy al fresco dining beneath the lighted gazebo, relax in the hot tub or gather at the stone patio fire pit. Passive solar design, upgraded insulation, multiple heat sources, filtered chemical-free water tankless water heaters ensure year-round efficiency. Extras include a carport, chicken coop & a vintage 1980 RV (240 SF) w/screened deck, Fiber Optic Internet Available. Adjoining 0.91 acre, 1 BR/1BA cabin, extra 1 bedroom septic & Barn available if you are looking for more. PRICE HISTORY DIFFERS ON OLD LISTINGS DUE TO PROPERTY SUBDIVISION.
Contact an agent
Home facts
- Year built:1920
- Listing ID #:4254244
- Updated:November 11, 2025 at 02:14 PM
Rooms and interior
- Bedrooms:4
- Total bathrooms:2
- Full bathrooms:2
- Living area:1,618 sq. ft.
Heating and cooling
- Heating:Kerosene, Passive Solar, Propane, Wood Stove
Structure and exterior
- Roof:Metal
- Year built:1920
- Building area:1,618 sq. ft.
- Lot area:1.23 Acres
Schools
- High school:Tuscola
- Elementary school:Riverbend
Utilities
- Water:Shared Well, Well
- Sewer:Septic (At Site)
Finances and disclosures
- Price:$499,999
- Price per sq. ft.:$309.02
New listings near 10 Gardening Frog Trail
- New
 $700,000Active5 beds 3 baths2,000 sq. ft.
$700,000Active5 beds 3 baths2,000 sq. ft.94 Leopard Drive, Waynesville, NC 28786
MLS# 4309557Listed by: HOWARD HANNA BEVERLY-HANKS WAYNESVILLE - New
 $2,725,000Active3 beds 5 baths6,155 sq. ft.
$2,725,000Active3 beds 5 baths6,155 sq. ft.820 Laurel Ridge Drive, Waynesville, NC 28786
MLS# 4319300Listed by: PREMIER SOTHEBYS INTERNATIONAL REALTY  $299,000Active3.45 Acres
$299,000Active3.45 AcresLot 44 Weatherwatch Drive #44, Waynesville, NC 28786
MLS# 4285124Listed by: KELLER WILLIAMS GREAT SMOKIES- New
 $275,000Active4 beds 2 baths1,456 sq. ft.
$275,000Active4 beds 2 baths1,456 sq. ft.28 Addie Lane, Waynesville, NC 28786
MLS# 4319436Listed by: CAROLINA LIVING ASSOCIATES LLC - New
 Listed by BHGRE$680,000Active4 beds 3 baths2,569 sq. ft.
Listed by BHGRE$680,000Active4 beds 3 baths2,569 sq. ft.7 Crystal Lane, Waynesville, NC 28785
MLS# 4317154Listed by: BETTER HOMES AND GARDENS REAL ESTATE HERITAGE - New
 $315,000Active2 beds 1 baths1,478 sq. ft.
$315,000Active2 beds 1 baths1,478 sq. ft.1906 Ratcliff Cove Road, Waynesville, NC 28786
MLS# 4319337Listed by: KELLER WILLIAMS GREAT SMOKIES - New
 $417,990Active4 beds 3 baths1,992 sq. ft.
$417,990Active4 beds 3 baths1,992 sq. ft.92 Queen Valley Way, Waynesville, NC 28786
MLS# 4320027Listed by: DR HORTON INC - New
 $404,990Active4 beds 3 baths1,992 sq. ft.
$404,990Active4 beds 3 baths1,992 sq. ft.155 Creekwalk Lane, Waynesville, NC 28785
MLS# 4320030Listed by: DR HORTON INC - New
 $389,000Active3 beds 2 baths1,245 sq. ft.
$389,000Active3 beds 2 baths1,245 sq. ft.102 Babb Street, Waynesville, NC 28786
MLS# 4311847Listed by: LUSSO REALTY - New
 $89,900Active1.55 Acres
$89,900Active1.55 AcresLot 4 March Hillside Court, Waynesville, NC 28785
MLS# 4315804Listed by: KELLER WILLIAMS GREAT SMOKIES
