114 Nesting Ridge, Waynesville, NC 28785
Local realty services provided by:Better Homes and Gardens Real Estate Paracle
Listed by: stephanie smith
Office: select premium properties inc
MLS#:4306993
Source:CH
114 Nesting Ridge,Waynesville, NC 28785
$988,300
- 3 Beds
- 4 Baths
- 3,669 sq. ft.
- Single family
- Active
Price summary
- Price:$988,300
- Price per sq. ft.:$269.36
About this home
Elegance abounds. Welcome to your private, 3-bedroom/3.5 (optional 4th bed.), Contemporary home with panoramic year-round mountain views. Cathedral ceiling in den, floor to ceiling fireplace gives that wow factor. Relax in the jetted tub master ensuite enjoying fireplace view or walk-in shower. Master and guest bedroom energy efficient sliding glass doors provide access to huge deck. Third floor mezzanine overlooks the den providing phenomenal views. Mantel and balcony spindles restored from 1900’s home. Huge first floor rec. room with optional 4th bed (3BR septic) and office. Outbuilding provides storage space. Gorgeous landscaping with evergreens bordering property. Luxurious finishings include: granite countertops, opulent fixtures, energy efficient windows, black stainless steel smart appl., oak hardwood floors on main, plush carpet on 3rd floor, tiled showers/soaking tubs, Royal Celect cellular siding (Twice R value of fiber/wood). Trex transcend decking.Lovus recessed smart lights.
Contact an agent
Home facts
- Year built:2023
- Listing ID #:4306993
- Updated:February 12, 2026 at 07:58 PM
Rooms and interior
- Bedrooms:3
- Total bathrooms:4
- Full bathrooms:3
- Half bathrooms:1
- Living area:3,669 sq. ft.
Heating and cooling
- Cooling:Central Air, Heat Pump
- Heating:Forced Air, Heat Pump, Propane
Structure and exterior
- Year built:2023
- Building area:3,669 sq. ft.
- Lot area:1.17 Acres
Schools
- High school:Tuscola
- Elementary school:Riverbend
Utilities
- Water:Well
- Sewer:Septic (At Site)
Finances and disclosures
- Price:$988,300
- Price per sq. ft.:$269.36
New listings near 114 Nesting Ridge
- New
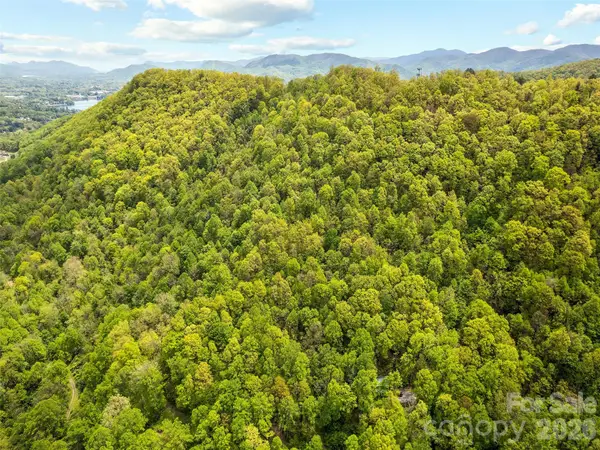 $50,000Active18.14 Acres
$50,000Active18.14 Acres00 Locust Trail, Waynesville, NC 28785
MLS# 4344872Listed by: HOWARD HANNA BEVERLY-HANKS WAYNESVILLE - New
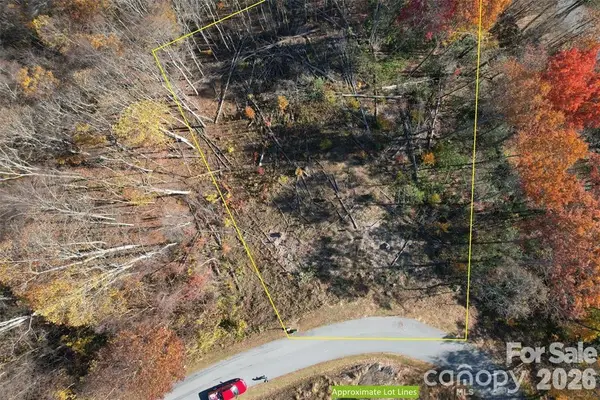 $69,000Active0.75 Acres
$69,000Active0.75 AcresLot 3 Mountain Watch Drive, Waynesville, NC 28785
MLS# 4343601Listed by: NEXUS REALTY LLC - New
 $875,000Active3 beds 4 baths2,849 sq. ft.
$875,000Active3 beds 4 baths2,849 sq. ft.166 Harleys Cove, Waynesville, NC 28785
MLS# 4342267Listed by: KELLER WILLIAMS GREAT SMOKIES - New
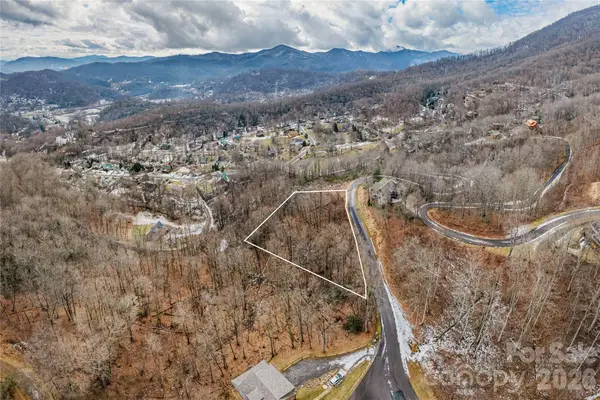 $29,900Active1.13 Acres
$29,900Active1.13 AcresLot 4 Mountain Watch Drive, Waynesville, NC 28785
MLS# 4344066Listed by: KELLER WILLIAMS GREAT SMOKIES - New
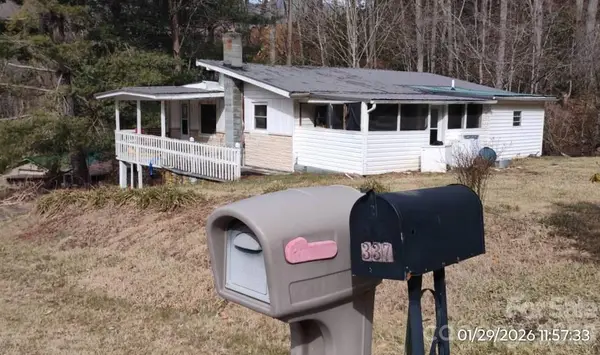 $135,000Active3 beds 1 baths1,134 sq. ft.
$135,000Active3 beds 1 baths1,134 sq. ft.337 Red Bank Road, Waynesville, NC 28786
MLS# 4343893Listed by: FOUR SEASONS REALTY GROUP - New
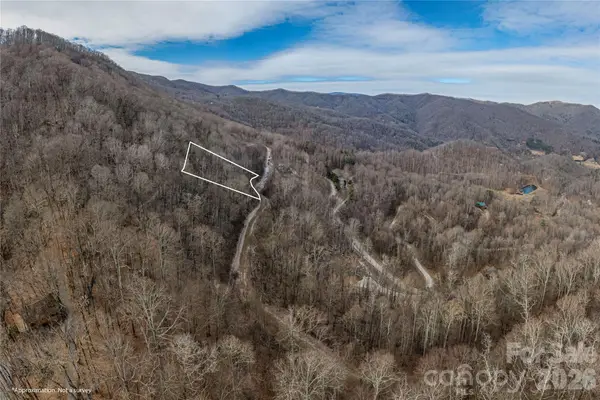 $30,000Active1.01 Acres
$30,000Active1.01 Acres00 Curry Comb Trail #516, Waynesville, NC 28785
MLS# 4337277Listed by: KELLER WILLIAMS GREAT SMOKIES - New
 $35,000Active1.36 Acres
$35,000Active1.36 Acres00 Curry Comb Trail #518, Waynesville, NC 28785
MLS# 4337278Listed by: KELLER WILLIAMS GREAT SMOKIES - New
 $35,000Active1.38 Acres
$35,000Active1.38 Acres00 Point Of View Drive #201, Waynesville, NC 28785
MLS# 4337279Listed by: KELLER WILLIAMS GREAT SMOKIES - New
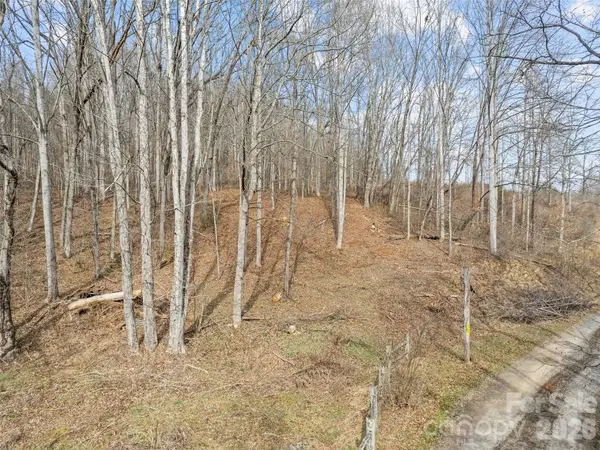 $100,000Active1.1 Acres
$100,000Active1.1 Acres0 Barn View Lane, Waynesville, NC 28785
MLS# 4343928Listed by: HOWARD HANNA BEVERLY-HANKS WAYNESVILLE - New
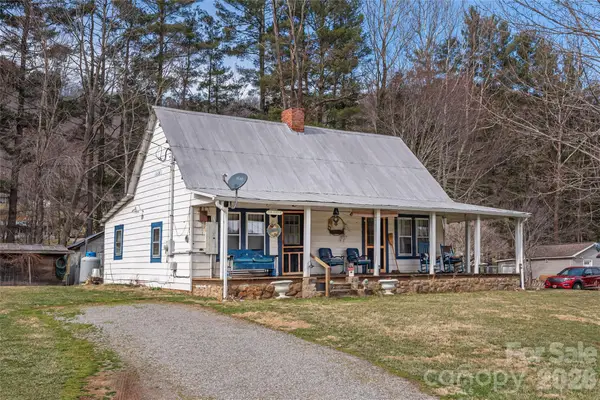 $239,000Active2 beds 1 baths1,066 sq. ft.
$239,000Active2 beds 1 baths1,066 sq. ft.1496 Allens Creek Road, Waynesville, NC 28786
MLS# 4341468Listed by: RE/MAX EXECUTIVE

