1202 Iron Duff Road, Waynesville, NC 28785
Local realty services provided by:Better Homes and Gardens Real Estate Paracle
Listed by:marlyn dickinson
Office:re/max executive
MLS#:4292231
Source:CH
1202 Iron Duff Road,Waynesville, NC 28785
$510,000
- 2 Beds
- 1 Baths
- - sq. ft.
- Single family
- Sold
Sorry, we are unable to map this address
Price summary
- Price:$510,000
About this home
CALLING FOR "BEST OFFER" BY NOON SEPTEMBER 14, 2025. Welcome to a one-of-a-kind piece of Haywood County history, the former Davis Chapel, now a beautifully reimagined home in the scenic heart of Iron Duff. Thoughtfully restored, the property seamlessly blends timeless character with modern comfort, all set against sweeping mountain views. Original details such as preserved stained glass windows, wide-plank floors, and solid wood doors are seamlessly complemented by stylish industrial accents. The primary suite, once the Chapel’s fellowship hall, now offers a spa-like retreat with antique vanity sinks, tile floors, and a walk-in stone-tiled shower. The spacious kitchen features an apron sink, granite countertops, tile floors, and a vintage GE enamel stovetop/oven. A bright loft provides a flexible bonus space and an additional second bedroom. Outdoor living is just as inviting, with a covered dining patio complete with original church pew seating, a private fire pit, and a gazebo perfectly positioned for sunset views. Fully furnished and ready to enjoy, this rare property is more than just a home—it’s a unique opportunity to own a storied landmark where history and style meet. Perfect for full-time, part-time living, or a VRBO, or Event venue.
Contact an agent
Home facts
- Year built:1930
- Listing ID #:4292231
- Updated:October 30, 2025 at 02:19 PM
Rooms and interior
- Bedrooms:2
- Total bathrooms:1
- Full bathrooms:1
Heating and cooling
- Cooling:Central Air, Heat Pump
- Heating:Heat Pump
Structure and exterior
- Roof:Composition, Metal
- Year built:1930
Schools
- High school:Tuscola
- Elementary school:Riverbend
Utilities
- Water:Well
- Sewer:Septic (At Site)
Finances and disclosures
- Price:$510,000
New listings near 1202 Iron Duff Road
- Coming Soon
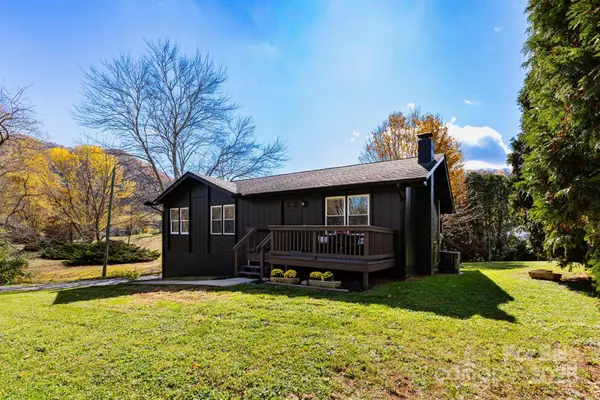 $325,000Coming Soon3 beds 1 baths
$325,000Coming Soon3 beds 1 baths182 Dock Ratcliffe Road, Waynesville, NC 28786
MLS# 4313338Listed by: NEST REALTY ASHEVILLE - New
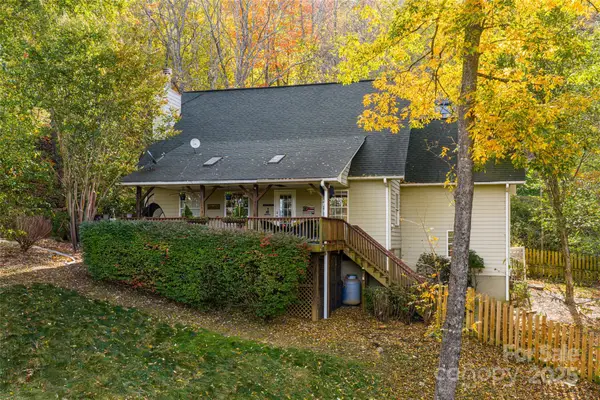 $649,000Active3 beds 4 baths2,345 sq. ft.
$649,000Active3 beds 4 baths2,345 sq. ft.154 Presidential Drive, Waynesville, NC 28786
MLS# 4316529Listed by: PREMIER SOTHEBYS INTERNATIONAL REALTY 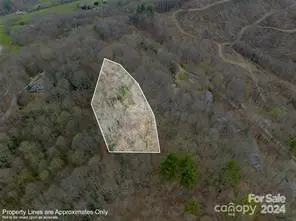 $17,500Active1.21 Acres
$17,500Active1.21 Acres0000 Minerva Drive #Lot 18, Waynesville, NC 28785
MLS# 4160184Listed by: JERRY LEE MOUNTAIN REALTY INC- New
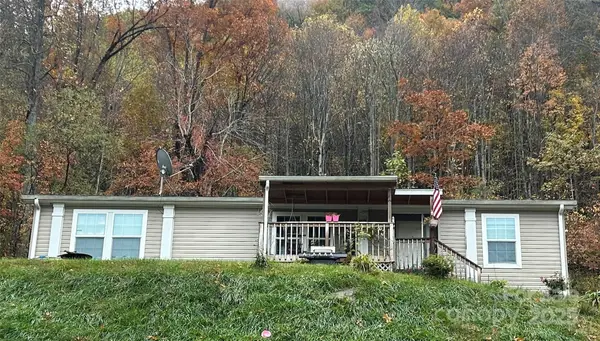 $339,000Active3 beds 2 baths1,597 sq. ft.
$339,000Active3 beds 2 baths1,597 sq. ft.415 Rovingwood Drive, Waynesville, NC 28786
MLS# 4317196Listed by: COLDWELL BANKER ADVANTAGE - New
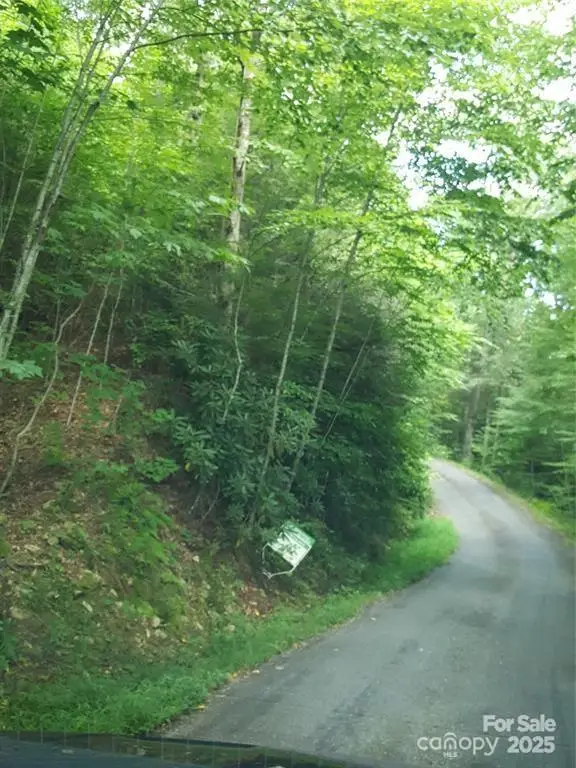 Listed by BHGRE$19,900Active1.3 Acres
Listed by BHGRE$19,900Active1.3 Acres62 Turkey Hollow Court, Waynesville, NC 28785
MLS# 4316734Listed by: BETTER HOMES AND GARDENS REAL ESTATE HERITAGE - New
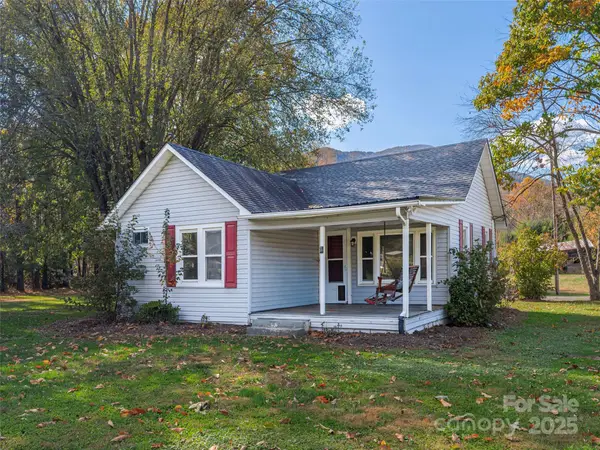 $250,000Active2 beds 1 baths840 sq. ft.
$250,000Active2 beds 1 baths840 sq. ft.39 Hemphill Road, Waynesville, NC 28785
MLS# 4315721Listed by: HOWARD HANNA BEVERLY-HANKS WAYNESVILLE - New
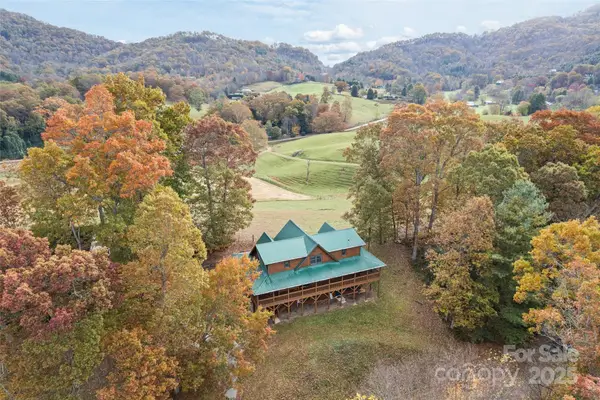 $785,000Active3 beds 5 baths2,923 sq. ft.
$785,000Active3 beds 5 baths2,923 sq. ft.207 Longridge Lane, Waynesville, NC 28785
MLS# 4316707Listed by: HOWARD HANNA BEVERLY-HANKS WAYNESVILLE - New
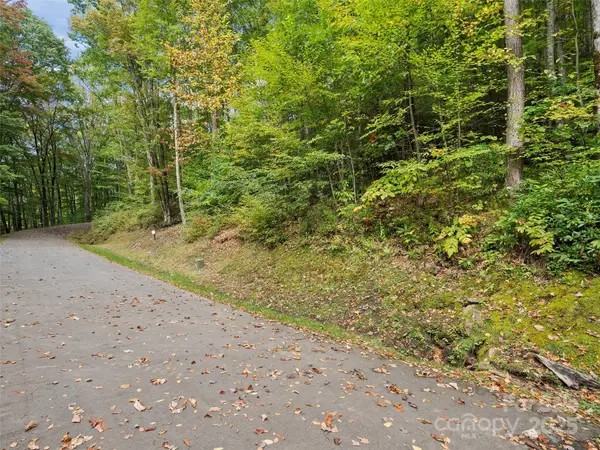 $195,000Active2.17 Acres
$195,000Active2.17 AcresLot 23 Finlaystone Trace, Waynesville, NC 28786
MLS# 4316498Listed by: HOWARD HANNA BEVERLY-HANKS WAYNESVILLE  $55,000Active0.31 Acres
$55,000Active0.31 Acres88 Apple Tree Court #1, Waynesville, NC 28786
MLS# 4293729Listed by: KELLER WILLIAMS GREAT SMOKIES $55,000Active0.35 Acres
$55,000Active0.35 Acres48 Apple Tree Court #2, Waynesville, NC 28786
MLS# 4294216Listed by: KELLER WILLIAMS GREAT SMOKIES
