150 Sorghum Drive, Waynesville, NC 28785
Local realty services provided by:Better Homes and Gardens Real Estate Foothills
Listed by: jaci reynolds, davis reynolds
Office: re/max executive
MLS#:4251906
Source:CH
150 Sorghum Drive,Waynesville, NC 28785
$629,000
- 3 Beds
- 3 Baths
- 2,655 sq. ft.
- Single family
- Active
Price summary
- Price:$629,000
- Price per sq. ft.:$236.91
About this home
Gated, private driveway, at this beautiful mountain setting - South-facing and overlooking the mountains, this remodeled home (2001) offers peace, privacy, and southern exposure that fills the home with natural light. A full-length covered front porch invites you to relax and enjoy the surroundings. The 3.75-acre property features level to gently sloping terrain, providing highly usable outdoor space. Inside, the spacious layout seamlessly connects the entry, living room with gas-log fireplace, dining area, and kitchen, which includes a wood-burning fireplace and breakfast bar. The main level also features a half bath, a large laundry room, and a primary suite with an ensuite bath. Upstairs, you’ll find an open loft, two additional bedrooms, a full bathroom, and two versatile bonus rooms—each with closets—ideal for office, hobby, or guest space. Fresh interior paint adds a clean, move-in-ready feel. The property is equipped with propane fueling the generator, gas logs, stove, water heater, and furnace. A standout feature is the heated 30x50 workshop with 200-amp service and an attached 16x24 covered carport area—perfect for serious hobbies, creative projects, or professional use, including space suitable for a dedicated paint room. Located in a neighborhood with paved roads and minimal restrictions, this property offers a rare combination of comfort, functionality, and flexibility. **Per the seller, Red Maple ROAD is scheduled for repairs by a state-hired contractor as part of Helene relief efforts. The work is expected to cover the full length of the road and will include ditches, culverts, and asphalt. No specific start date has been provided, but the repairs are expected to begin soon.**
Contact an agent
Home facts
- Year built:1974
- Listing ID #:4251906
- Updated:February 12, 2026 at 11:58 PM
Rooms and interior
- Bedrooms:3
- Total bathrooms:3
- Full bathrooms:2
- Half bathrooms:1
- Living area:2,655 sq. ft.
Heating and cooling
- Cooling:Heat Pump
- Heating:Floor Furnace, Heat Pump, Propane
Structure and exterior
- Year built:1974
- Building area:2,655 sq. ft.
- Lot area:3.75 Acres
Schools
- High school:Tuscola
- Elementary school:Jonathan Valley
Utilities
- Water:Well
- Sewer:Septic (At Site)
Finances and disclosures
- Price:$629,000
- Price per sq. ft.:$236.91
New listings near 150 Sorghum Drive
- New
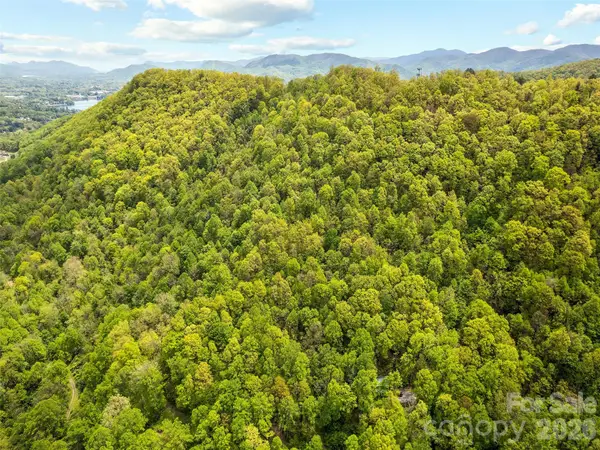 $50,000Active18.14 Acres
$50,000Active18.14 Acres00 Locust Trail, Waynesville, NC 28785
MLS# 4344872Listed by: HOWARD HANNA BEVERLY-HANKS WAYNESVILLE - New
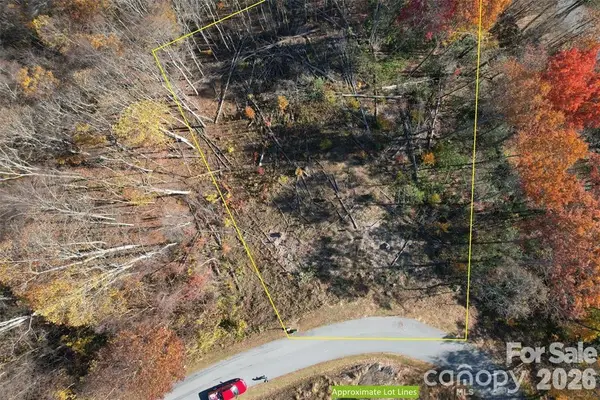 $69,000Active0.75 Acres
$69,000Active0.75 AcresLot 3 Mountain Watch Drive, Waynesville, NC 28785
MLS# 4343601Listed by: NEXUS REALTY LLC - New
 $875,000Active3 beds 4 baths2,849 sq. ft.
$875,000Active3 beds 4 baths2,849 sq. ft.166 Harleys Cove, Waynesville, NC 28785
MLS# 4342267Listed by: KELLER WILLIAMS GREAT SMOKIES - New
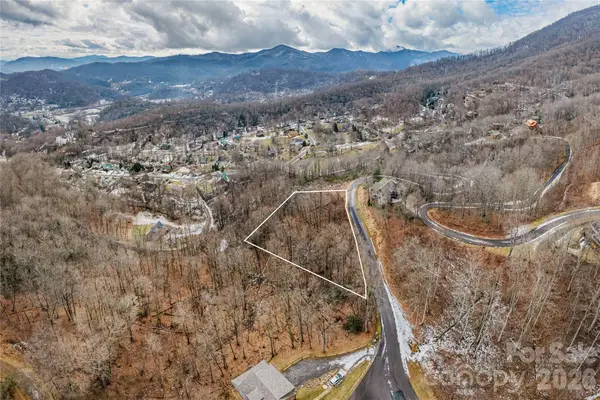 $29,900Active1.13 Acres
$29,900Active1.13 AcresLot 4 Mountain Watch Drive, Waynesville, NC 28785
MLS# 4344066Listed by: KELLER WILLIAMS GREAT SMOKIES - New
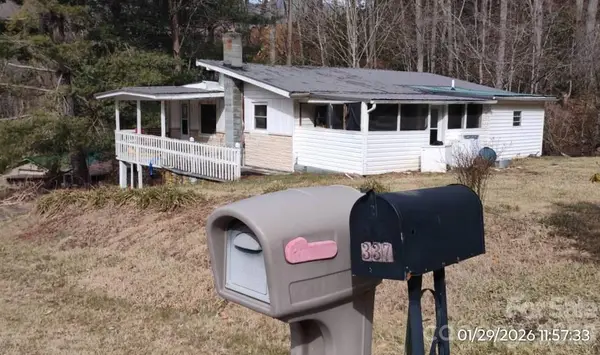 $135,000Active3 beds 1 baths1,134 sq. ft.
$135,000Active3 beds 1 baths1,134 sq. ft.337 Red Bank Road, Waynesville, NC 28786
MLS# 4343893Listed by: FOUR SEASONS REALTY GROUP - New
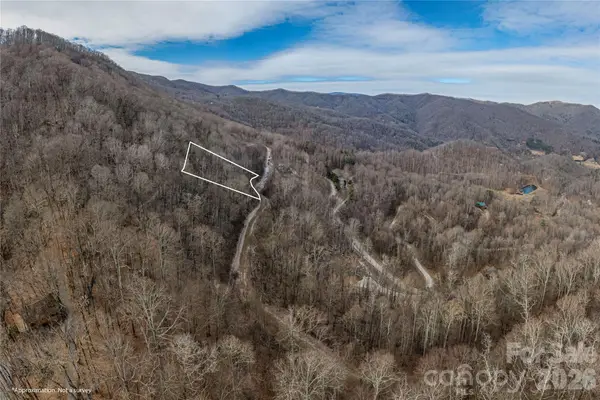 $30,000Active1.01 Acres
$30,000Active1.01 Acres00 Curry Comb Trail #516, Waynesville, NC 28785
MLS# 4337277Listed by: KELLER WILLIAMS GREAT SMOKIES - New
 $35,000Active1.36 Acres
$35,000Active1.36 Acres00 Curry Comb Trail #518, Waynesville, NC 28785
MLS# 4337278Listed by: KELLER WILLIAMS GREAT SMOKIES - New
 $35,000Active1.38 Acres
$35,000Active1.38 Acres00 Point Of View Drive #201, Waynesville, NC 28785
MLS# 4337279Listed by: KELLER WILLIAMS GREAT SMOKIES - New
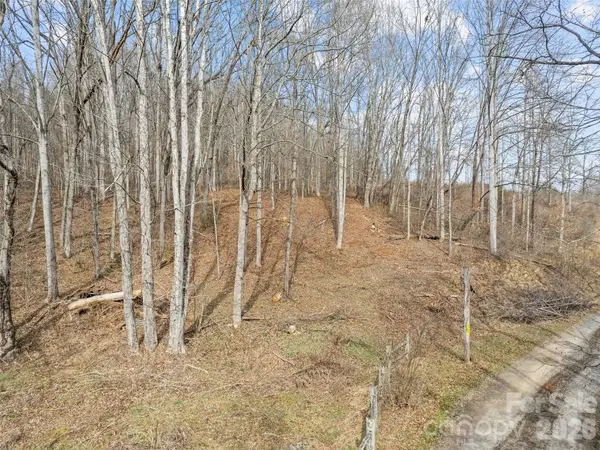 $100,000Active1.1 Acres
$100,000Active1.1 Acres0 Barn View Lane, Waynesville, NC 28785
MLS# 4343928Listed by: HOWARD HANNA BEVERLY-HANKS WAYNESVILLE - New
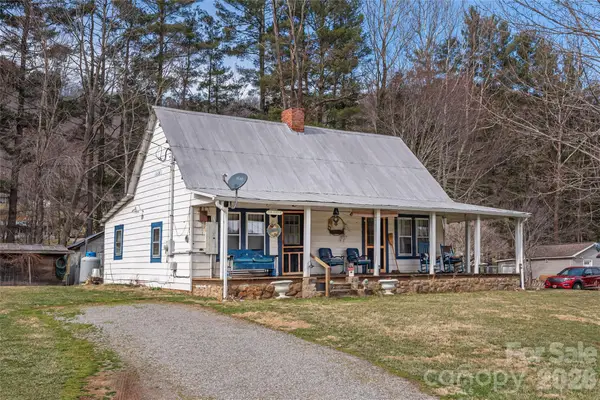 $239,000Active2 beds 1 baths1,066 sq. ft.
$239,000Active2 beds 1 baths1,066 sq. ft.1496 Allens Creek Road, Waynesville, NC 28786
MLS# 4341468Listed by: RE/MAX EXECUTIVE

