477 Jenkins Road, Waynesville, NC 28785
Local realty services provided by:Better Homes and Gardens Real Estate Foothills
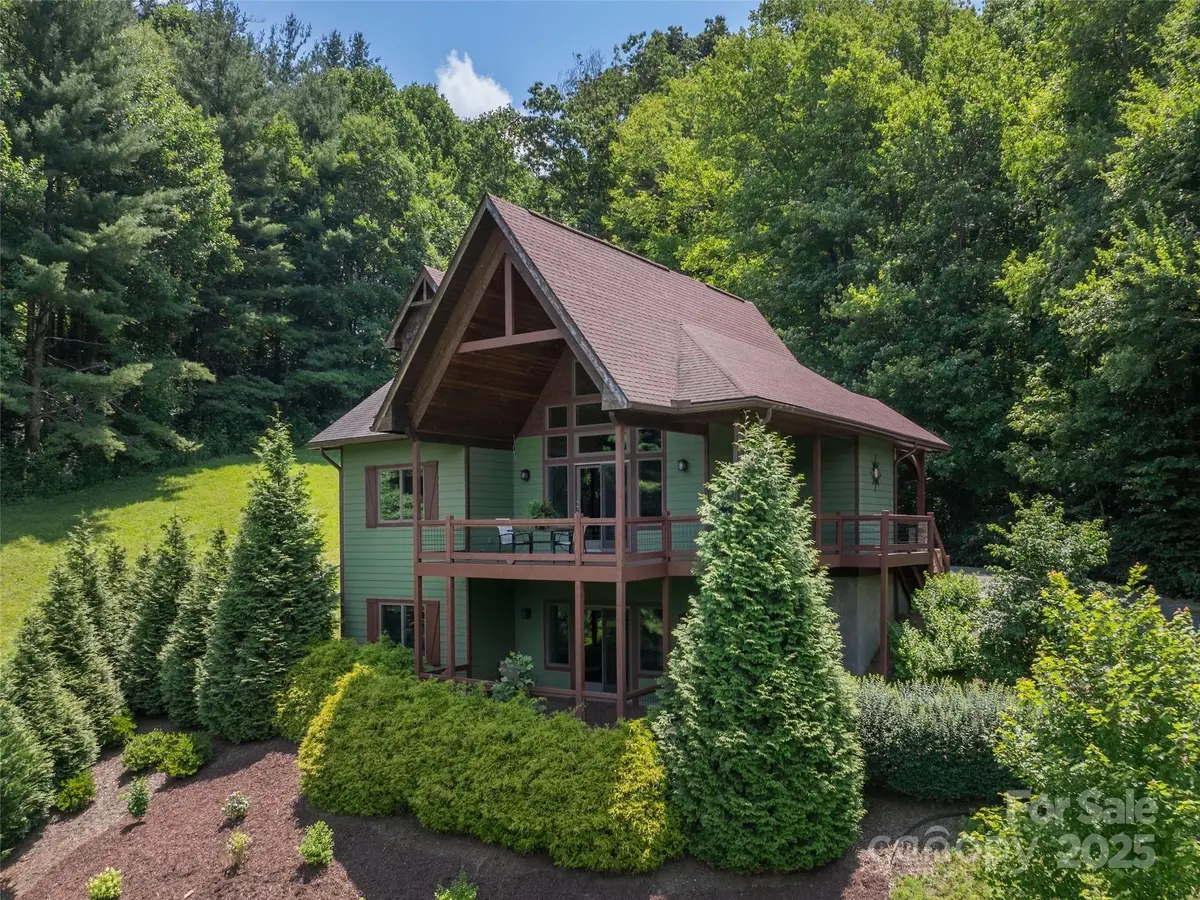
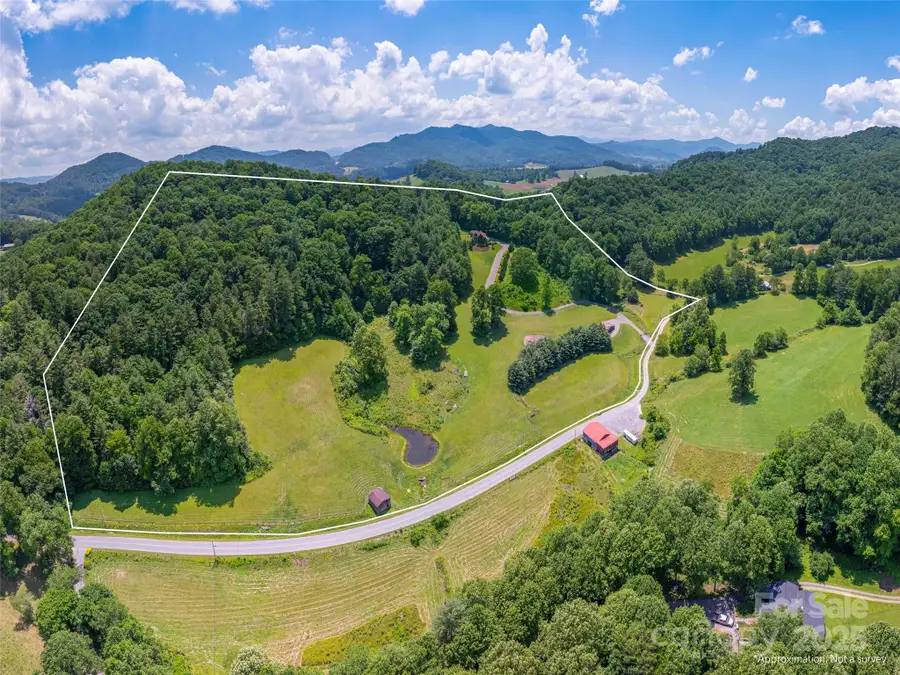
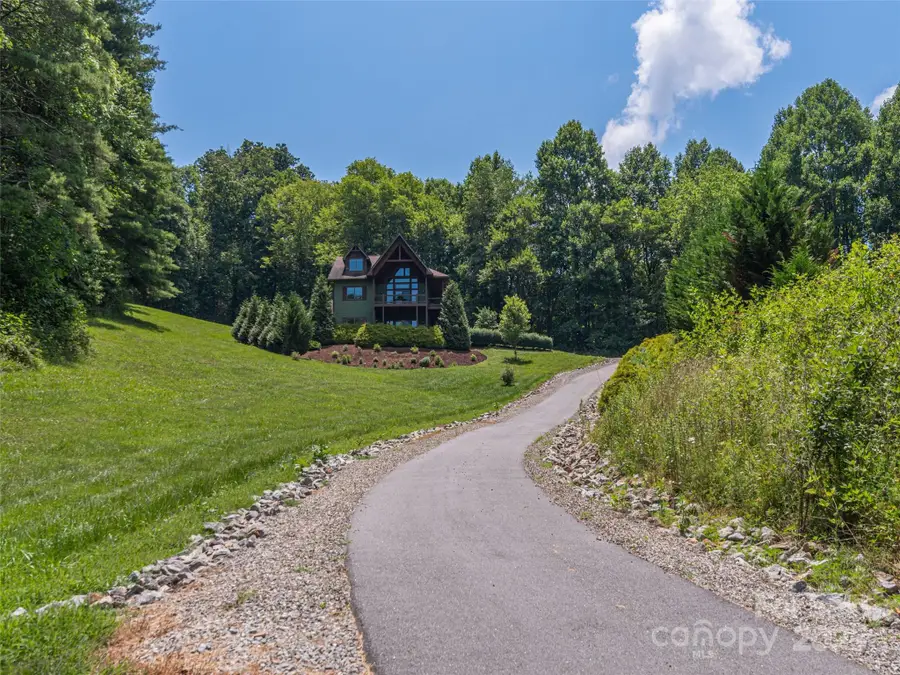
Listed by:brooke parrott
Office:allen tate/beverly-hanks waynesville
MLS#:4285084
Source:CH
477 Jenkins Road,Waynesville, NC 28785
$1,390,000
- 3 Beds
- 4 Baths
- 2,615 sq. ft.
- Single family
- Active
Price summary
- Price:$1,390,000
- Price per sq. ft.:$531.55
About this home
Tucked away in the heart of the Blue Ridge, this enchanting Arts & Crafts home in Waynesville invites you to escape to a world of natural beauty & privacy. Follow the paved drive through 26.94 unrestricted acres of rolling pasture & shaded woods, past the ponds—one crowned by a whispering waterfall—and arrive at a place where serenity meets sophistication. Custom built with thoughtful craftsmanship, the home offers cozy elegance, a double garage on the main level, & sweeping year-round mountain views from every angle. Wander the land, explore the barn & outbuilding, or simply enjoy the view—there’s even room to bring along farm animals or horses to make it your own. Just minutes from the interstate & the gateway to the Great Smoky Mountains National Park, with Asheville an easy half-hour away—this hidden haven offers the perfect blend of peaceful retreat & everyday convenience.
Contact an agent
Home facts
- Year built:2016
- Listing Id #:4285084
- Updated:August 12, 2025 at 06:06 PM
Rooms and interior
- Bedrooms:3
- Total bathrooms:4
- Full bathrooms:3
- Half bathrooms:1
- Living area:2,615 sq. ft.
Heating and cooling
- Heating:Forced Air
Structure and exterior
- Roof:Shingle, Wood
- Year built:2016
- Building area:2,615 sq. ft.
- Lot area:26.94 Acres
Schools
- High school:Tuscola
- Elementary school:Jonathan Valley
Utilities
- Water:Well
- Sewer:Septic (At Site)
Finances and disclosures
- Price:$1,390,000
- Price per sq. ft.:$531.55
New listings near 477 Jenkins Road
- New
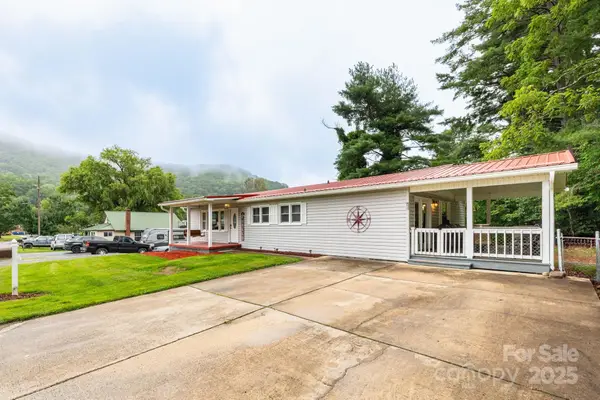 $369,000Active3 beds 2 baths1,386 sq. ft.
$369,000Active3 beds 2 baths1,386 sq. ft.93 Valley View Circle, Waynesville, NC 28786
MLS# 4283614Listed by: 1ST CHOICE REALTY - New
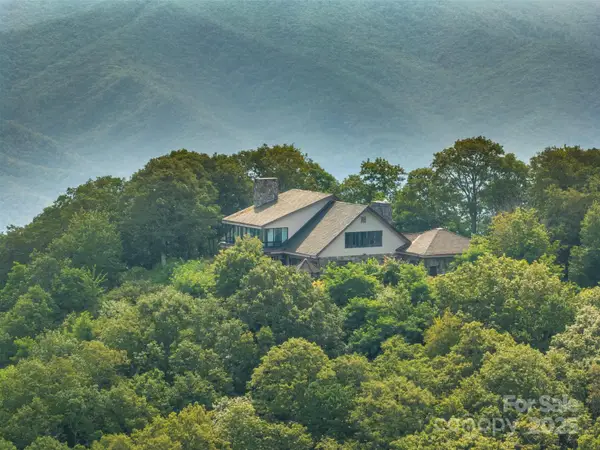 $2,700,000Active5 beds 5 baths8,165 sq. ft.
$2,700,000Active5 beds 5 baths8,165 sq. ft.2200 Camp Branch Road, Waynesville, NC 28786
MLS# 4208410Listed by: PREMIER SOTHEBYS INTERNATIONAL REALTY - New
 $152,490Active0.66 Acres
$152,490Active0.66 Acres000 Dolan Road #1, Waynesville, NC 28786
MLS# 4290710Listed by: KELLER WILLIAMS GREAT SMOKIES - New
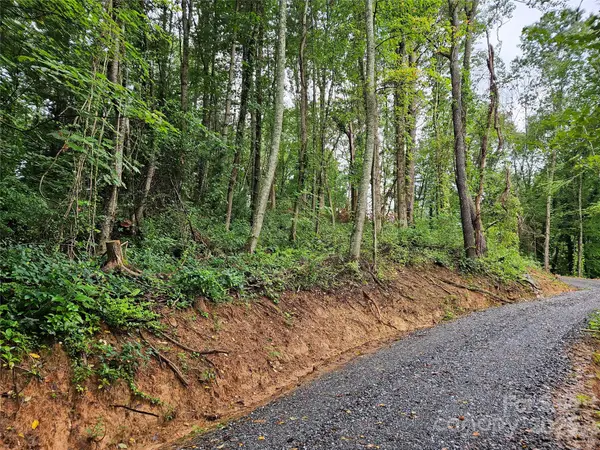 $111,090Active0.48 Acres
$111,090Active0.48 Acres000 Dolan Road #2, Waynesville, NC 28786
MLS# 4291299Listed by: KELLER WILLIAMS GREAT SMOKIES - New
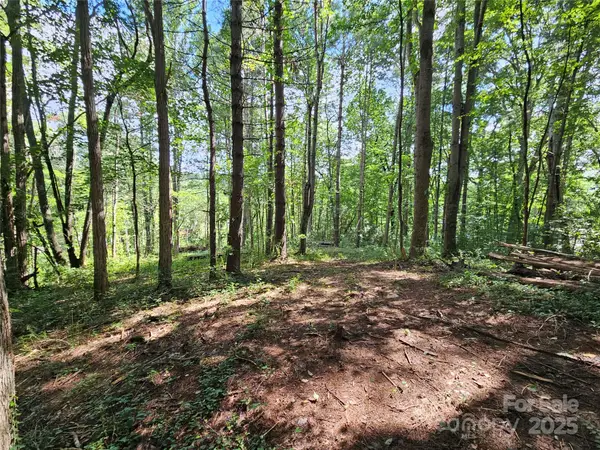 $177,790Active0.77 Acres
$177,790Active0.77 Acres000 Dolan Road #3, Waynesville, NC 28786
MLS# 4291311Listed by: KELLER WILLIAMS GREAT SMOKIES - New
 $120,000Active3 beds 2 baths
$120,000Active3 beds 2 baths64 P J Drive, Waynesville, NC 28786
MLS# 4290809Listed by: FATHOM REALTY - New
 $1,299,111Active5 beds 4 baths2,936 sq. ft.
$1,299,111Active5 beds 4 baths2,936 sq. ft.171 Surrey Road, Waynesville, NC 28786
MLS# 4272050Listed by: LANDCRAZY.COM - New
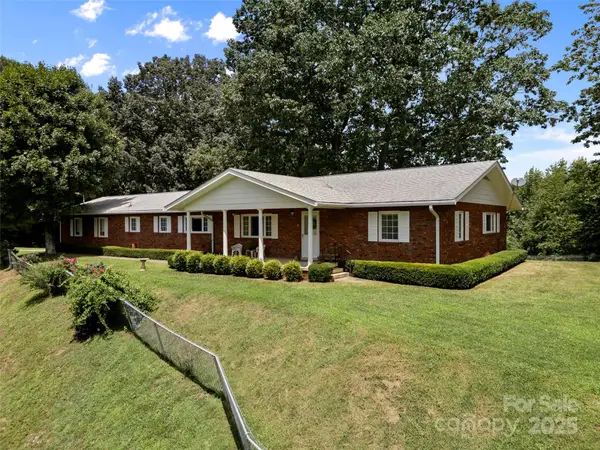 $495,000Active3 beds 2 baths1,971 sq. ft.
$495,000Active3 beds 2 baths1,971 sq. ft.280 Apple Blossom Lane, Waynesville, NC 28786
MLS# 4291007Listed by: ALLEN TATE/BEVERLY-HANKS WAYNESVILLE - New
 $44,900Active6.89 Acres
$44,900Active6.89 Acres00 Teaberry Ridge Road, Waynesville, NC 28785
MLS# 4290479Listed by: CHOSEN REALTY OF NC LLC - New
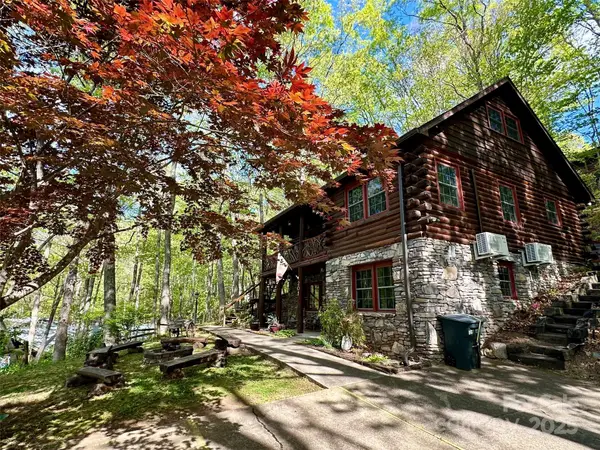 $625,000Active4 beds 3 baths2,096 sq. ft.
$625,000Active4 beds 3 baths2,096 sq. ft.201 Liberty Road, Waynesville, NC 28785
MLS# 4290185Listed by: ALLEN TATE/BEVERLY-HANKS WAYNESVILLE
