541 Paragon Parkway, Waynesville, NC 28786
Local realty services provided by:Better Homes and Gardens Real Estate Heritage
Listed by:
- Thomas Mallette(828) 734 - 5518Better Homes and Gardens Real Estate Heritage
MLS#:4307982
Source:CH
Price summary
- Price:$299,000
- Price per sq. ft.:$174.65
About this home
Investment opportunity meets location and income potential! Welcome to 541 Paragon Parkway, a charming brick ranch-style single-family home offering 1,712 square feet +/- of living space on a generous 0.5-acre lot. This home features 3 bedrooms, 1 full bathroom, and a convenient half bath, all laid out in a classic, functional floor plan that's ready for your updates or renovations. Currently leased at below market rate of $900/month with a month-to-month tenant, this property provides immediate income while offering flexibility for future use—whether you're looking to add to your portfolio or make it your own residence. An added bonus≠ There's a billboard located on the property that brings in an additional $2,200 annually—a rare find for passive income in a residential setting! The home is part of an estate sale and is being sold AS IS, giving investors or homebuyers a chance to unlock its full potential with some cosmetic updates. Whether you're planning to renovate and resell, rent at market rate, or move in and personalize it, the possibilities are wide open. Centrally located in Haywood County, this property is convenient to schools, shopping, dining, and local amenities, making it a strategic spot for long-term value. With solid bones, an income-generating asset on-site, and a prime location, this is an opportunity you don't want to miss.
Contact an agent
Home facts
- Year built:1953
- Listing ID #:4307982
- Updated:November 22, 2025 at 02:42 PM
Rooms and interior
- Bedrooms:3
- Total bathrooms:2
- Full bathrooms:1
- Half bathrooms:1
- Living area:1,712 sq. ft.
Heating and cooling
- Heating:Wood Stove
Structure and exterior
- Roof:Composition
- Year built:1953
- Building area:1,712 sq. ft.
- Lot area:0.5 Acres
Schools
- High school:Tuscola
- Elementary school:Junaluska
Utilities
- Sewer:Public Sewer
Finances and disclosures
- Price:$299,000
- Price per sq. ft.:$174.65
New listings near 541 Paragon Parkway
- New
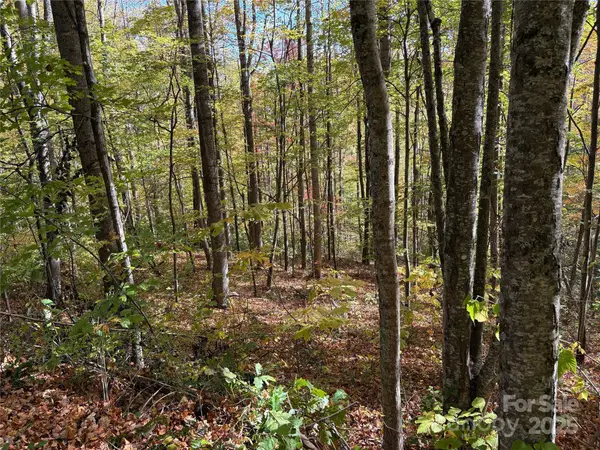 $38,000Active0.79 Acres
$38,000Active0.79 Acres28 Cadillac Pointe, Waynesville, NC 28785
MLS# 4314844Listed by: KELLER WILLIAMS GREAT SMOKIES - New
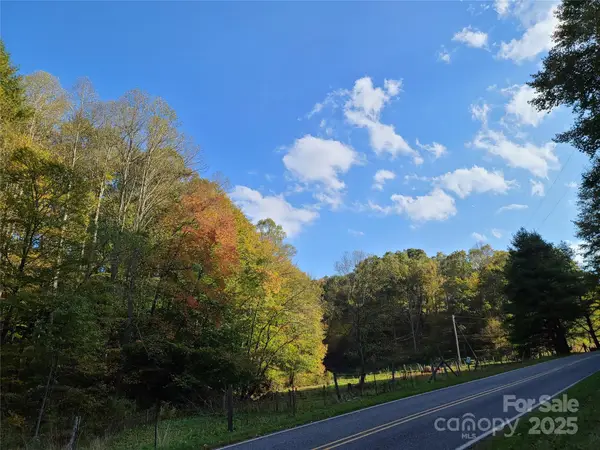 $170,000Active20.01 Acres
$170,000Active20.01 AcresTracts 2A & 2B Rabbit Skin Road, Waynesville, NC 28785
MLS# 4323007Listed by: DWELL REALTY GROUP - New
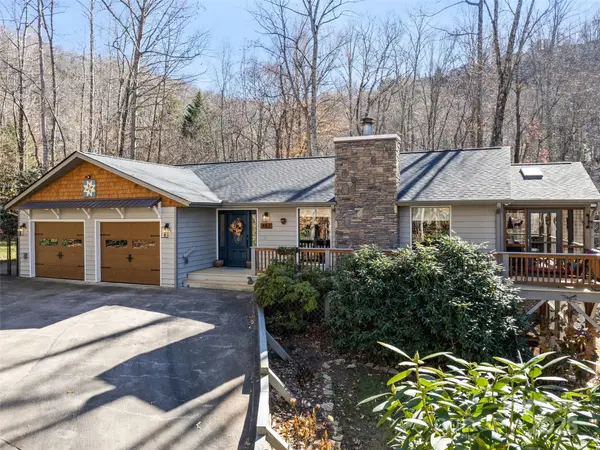 $745,000Active3 beds 4 baths2,820 sq. ft.
$745,000Active3 beds 4 baths2,820 sq. ft.482 Wildcat Mountain Road, Waynesville, NC 28786
MLS# 4323026Listed by: RE/MAX EXECUTIVE - New
 $325,000Active2 beds 1 baths1,201 sq. ft.
$325,000Active2 beds 1 baths1,201 sq. ft.396 Will Hyatt Road, Waynesville, NC 28786
MLS# 4323103Listed by: HOWARD HANNA BEVERLY-HANKS WAYNESVILLE - Open Sat, 3 to 5pmNew
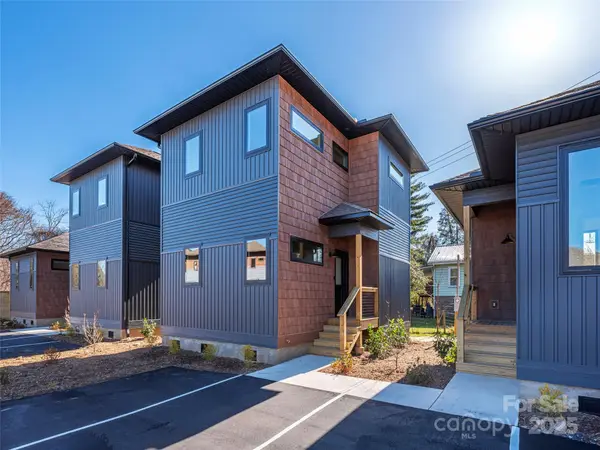 $350,000Active2 beds 3 baths1,085 sq. ft.
$350,000Active2 beds 3 baths1,085 sq. ft.12 Leap Frog Park, Waynesville, NC 28786
MLS# 4322973Listed by: HOWARD HANNA BEVERLY-HANKS WAYNESVILLE 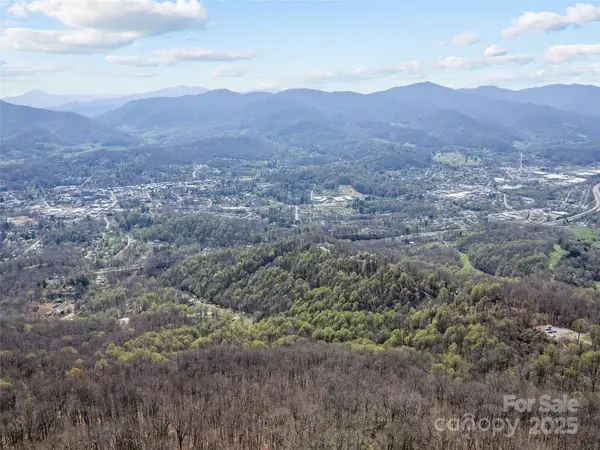 $1,450,000Active145.3 Acres
$1,450,000Active145.3 Acres000 Larchwood Point, Hazelwood, NC 28786
MLS# 4215148Listed by: KELLER WILLIAMS GREAT SMOKIES- New
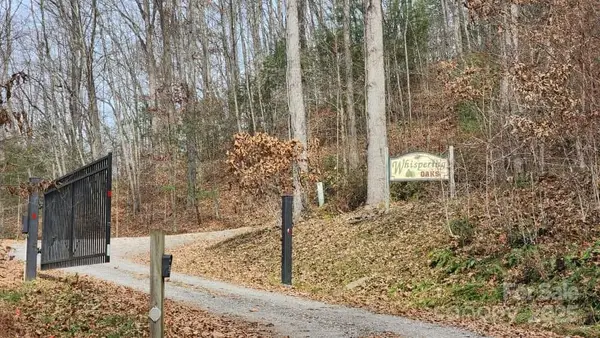 $65,000Active1.37 Acres
$65,000Active1.37 Acres00 Satinwood Drive #19, Waynesville, NC 28785
MLS# 4314262Listed by: EXP REALTY LLC - New
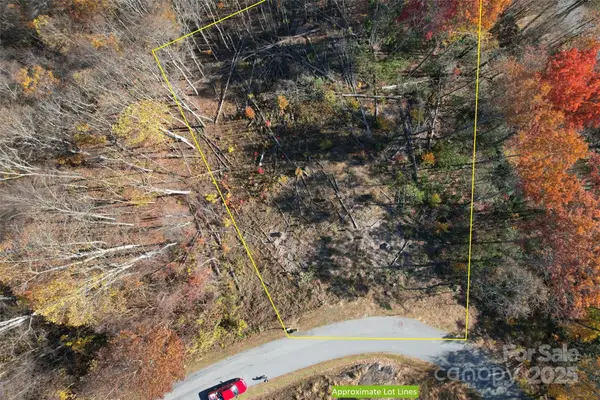 $75,000Active0.75 Acres
$75,000Active0.75 Acres0 Mountain Watch Drive, Waynesville, NC 28785
MLS# 4321455Listed by: NEXUS REALTY LLC - Open Sat, 3 to 5pmNew
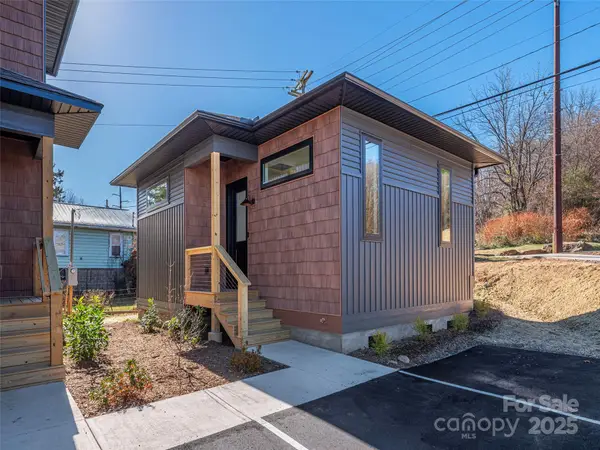 $235,000Active1 beds 1 baths575 sq. ft.
$235,000Active1 beds 1 baths575 sq. ft.8 Leap Frog Park, Waynesville, NC 28786
MLS# 4322950Listed by: HOWARD HANNA BEVERLY-HANKS WAYNESVILLE - New
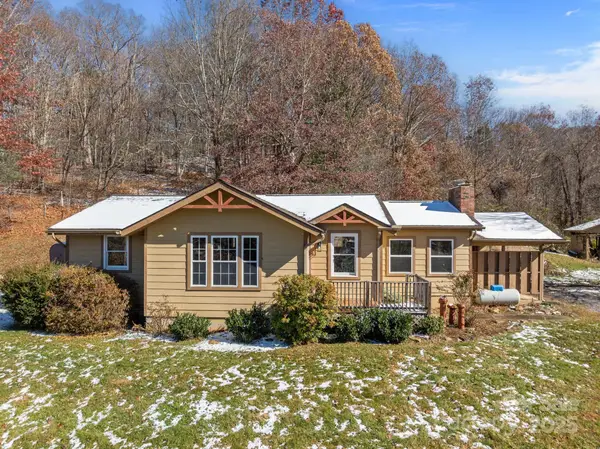 $649,000Active3 beds 2 baths1,430 sq. ft.
$649,000Active3 beds 2 baths1,430 sq. ft.237 Utah Mountain Road, Waynesville, NC 28785
MLS# 4317972Listed by: NEST REALTY ASHEVILLE
