90 Junco Trail, Waynesville, NC 28785
Local realty services provided by:Better Homes and Gardens Real Estate Heritage
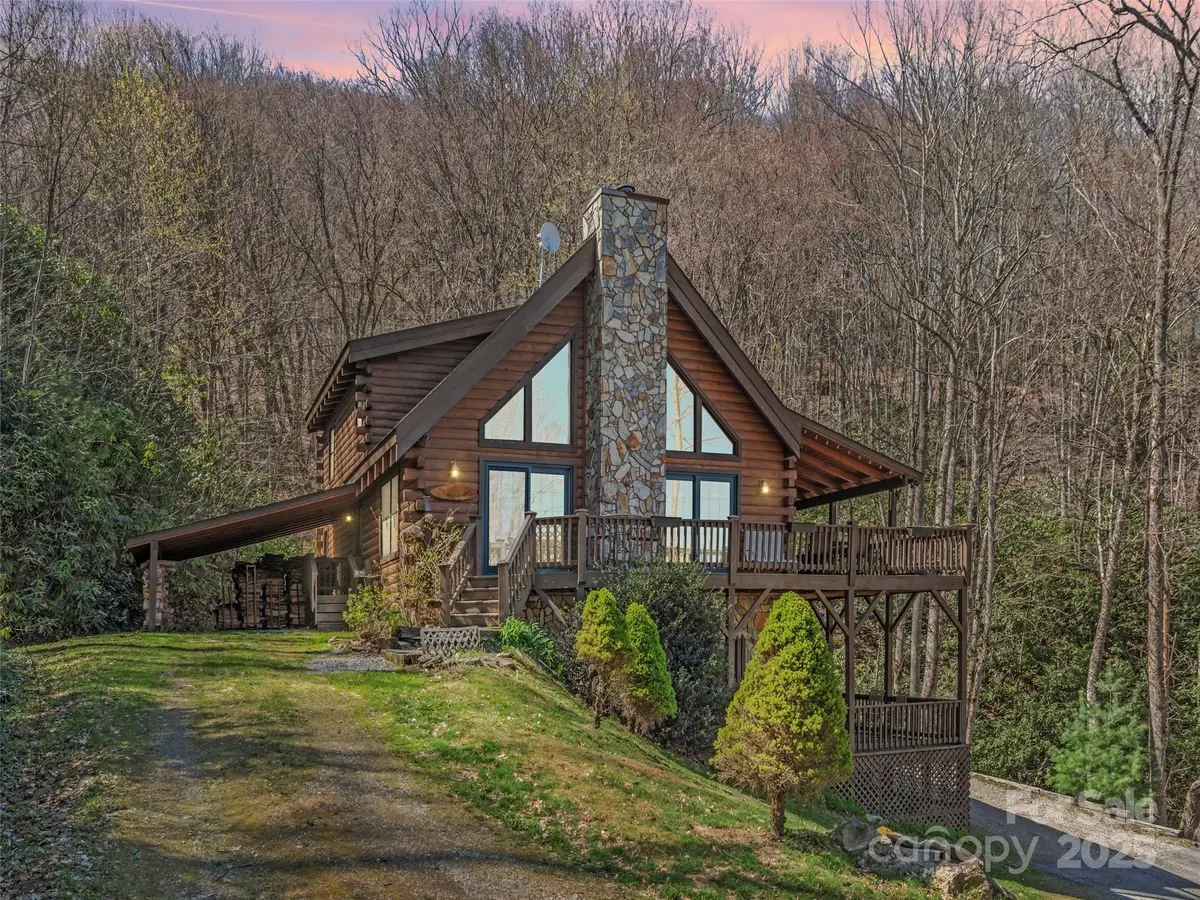
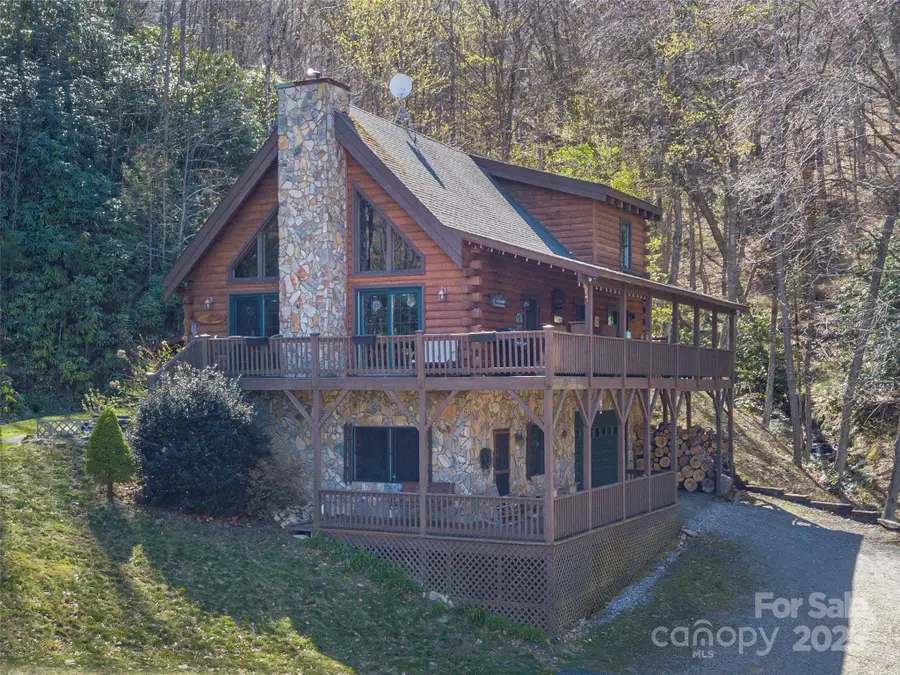
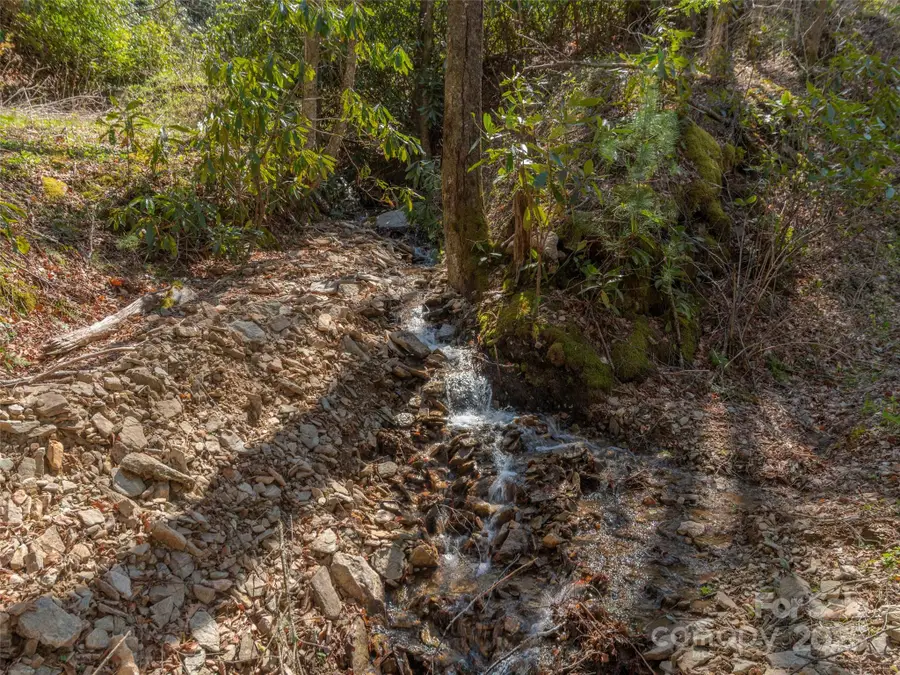
Listed by:lisa johnson
Office:allen tate/beverly-hanks waynesville
MLS#:4252158
Source:CH
90 Junco Trail,Waynesville, NC 28785
$825,000
- 3 Beds
- 4 Baths
- 2,601 sq. ft.
- Single family
- Active
Price summary
- Price:$825,000
- Price per sq. ft.:$317.19
About this home
Welcome to The Sanctuary, a private post and beam retreat nestled on 3.45 acres of wildflower pastures, with three plentiful flowing streams, long-range year-round mountain views, and a well-maintained horse barn. This distinctive cabin offers rustic charm and modern upgrades, including a great room with a grand stone wood burning fireplace, a kitchen with stainless steel appliances, and a main level primary suite with a generously sized jetted tub. A dedicated laundry and mud room and a heated and cooled 2 car garage, perfect for a home gym, add functionality. Relax on one of two serene balconies, taking in the sights and sounds of nature. The barn includes water, electric, a concrete floor, and room for 2 to 3 horses plus a small workshop. Gated for privacy, yet just minutes to Cataloochee Ski Resort, The Swag, and hiking into the Great Smoky Mountains National Park. Only 10 minutes to Maggie Valley, 20 to Waynesville, and 40 to Asheville, this is a true mountain haven.
Contact an agent
Home facts
- Year built:2004
- Listing Id #:4252158
- Updated:August 15, 2025 at 01:23 PM
Rooms and interior
- Bedrooms:3
- Total bathrooms:4
- Full bathrooms:3
- Half bathrooms:1
- Living area:2,601 sq. ft.
Heating and cooling
- Cooling:Central Air, Heat Pump
- Heating:Heat Pump
Structure and exterior
- Roof:Shingle
- Year built:2004
- Building area:2,601 sq. ft.
- Lot area:3.45 Acres
Schools
- High school:Tuscola
- Elementary school:Jonathan Valley
Utilities
- Water:Well
- Sewer:Septic (At Site)
Finances and disclosures
- Price:$825,000
- Price per sq. ft.:$317.19
New listings near 90 Junco Trail
- New
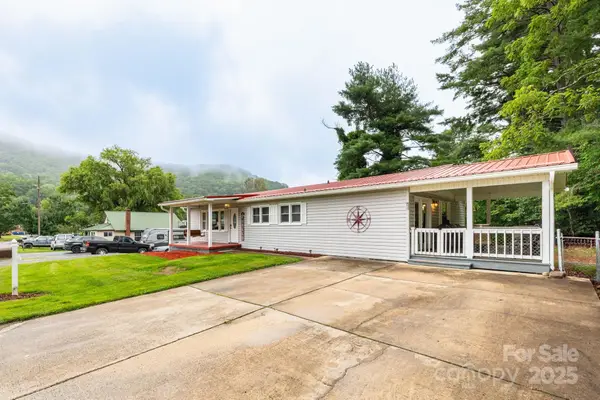 $369,000Active3 beds 2 baths1,386 sq. ft.
$369,000Active3 beds 2 baths1,386 sq. ft.93 Valley View Circle, Waynesville, NC 28786
MLS# 4283614Listed by: 1ST CHOICE REALTY - New
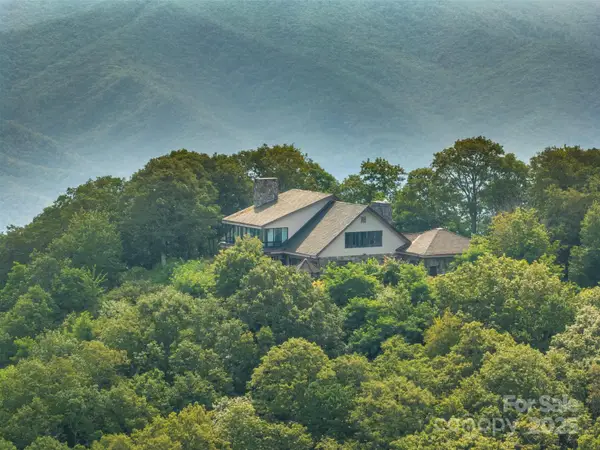 $2,700,000Active5 beds 5 baths8,165 sq. ft.
$2,700,000Active5 beds 5 baths8,165 sq. ft.2200 Camp Branch Road, Waynesville, NC 28786
MLS# 4208410Listed by: PREMIER SOTHEBYS INTERNATIONAL REALTY - New
 $152,490Active0.66 Acres
$152,490Active0.66 Acres000 Dolan Road #1, Waynesville, NC 28786
MLS# 4290710Listed by: KELLER WILLIAMS GREAT SMOKIES - New
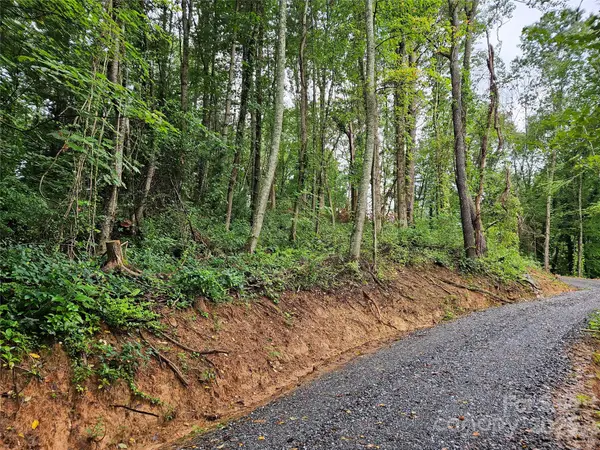 $111,090Active0.48 Acres
$111,090Active0.48 Acres000 Dolan Road #2, Waynesville, NC 28786
MLS# 4291299Listed by: KELLER WILLIAMS GREAT SMOKIES - New
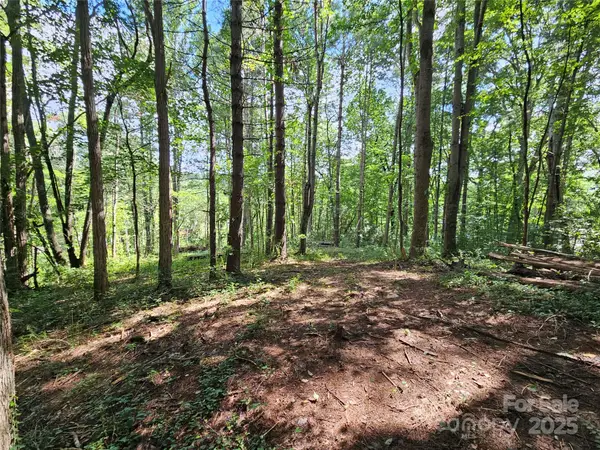 $177,790Active0.77 Acres
$177,790Active0.77 Acres000 Dolan Road #3, Waynesville, NC 28786
MLS# 4291311Listed by: KELLER WILLIAMS GREAT SMOKIES - New
 $120,000Active3 beds 2 baths
$120,000Active3 beds 2 baths64 P J Drive, Waynesville, NC 28786
MLS# 4290809Listed by: FATHOM REALTY - New
 $1,299,111Active5 beds 4 baths2,936 sq. ft.
$1,299,111Active5 beds 4 baths2,936 sq. ft.171 Surrey Road, Waynesville, NC 28786
MLS# 4272050Listed by: LANDCRAZY.COM - New
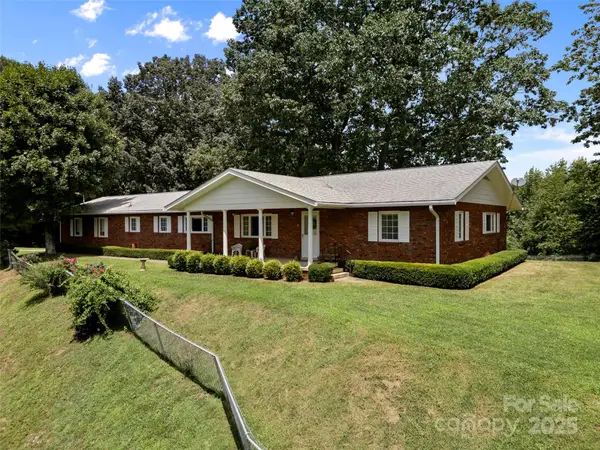 $495,000Active3 beds 2 baths1,971 sq. ft.
$495,000Active3 beds 2 baths1,971 sq. ft.280 Apple Blossom Lane, Waynesville, NC 28786
MLS# 4291007Listed by: ALLEN TATE/BEVERLY-HANKS WAYNESVILLE - New
 $44,900Active6.89 Acres
$44,900Active6.89 Acres00 Teaberry Ridge Road, Waynesville, NC 28785
MLS# 4290479Listed by: CHOSEN REALTY OF NC LLC - New
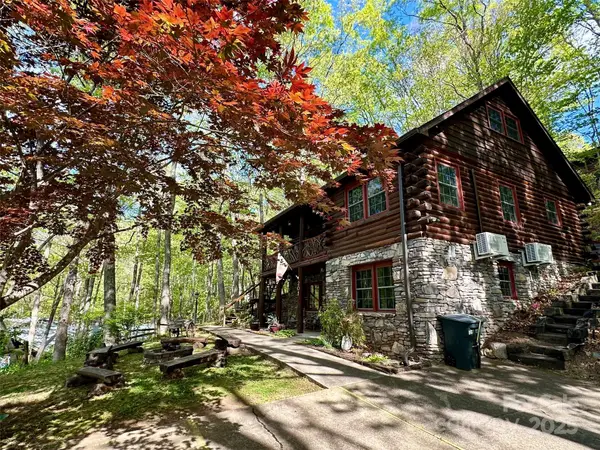 $625,000Active4 beds 3 baths2,096 sq. ft.
$625,000Active4 beds 3 baths2,096 sq. ft.201 Liberty Road, Waynesville, NC 28785
MLS# 4290185Listed by: ALLEN TATE/BEVERLY-HANKS WAYNESVILLE
