93 Lombard Street, Waynesville, NC 28786
Local realty services provided by:Better Homes and Gardens Real Estate Integrity Partners
Listed by: george escaravage
Office: emerson group
MLS#:4304075
Source:CH
Price summary
- Price:$2,900,000
- Price per sq. ft.:$528.91
- Monthly HOA dues:$20.83
About this home
Mountain Modern Luxury with Sweeping Year-Round Views. Experience refined mountain living in this stunning open-plan home designed to accommodate your ideal architectural style — Craftsman, Contemporary, or Mountain Modern. Set on approximately 3.7 acres atop a private flat ridge, this 5,484 sqft residence blends breathtaking long-range vistas with exceptional craftsmanship and comfort. The main level showcases a spacious Primary Suite with a private sitting area, large walk-in closet, and a spa-inspired bath featuring dual lavatories, separate water closets, a soaking tub with panoramic views, and an open shower with body sprays, ceiling-mounted rain head, and multiple showerheads. Chef's Kitchen with Sub-Zero and Wolf appliances, extensive "leather" granite throughout, pot filler above the stove, solid cherry cabinetry and a movable center island. Two new dual fuel 4 ton HVAC systems in addition to radiant-heated Italian porcelain tile floor on the Main Level, solid Brazilian cherry wood floors on the Upper Level and staircases, vaulted wood ceilings, and Anderson 400 Series windows framing year-round mountain scenery. Upper Level boasts three ensuite bedrooms and a versatile flex space (currently an office/exercise area) offering privacy and flexibility. Whole house Kohler 26KVa generator. Outdoor living is elevated with a large, flat, landscaped yard, multiple gathering areas, fire pit and a grand pavilion — ideal for entertaining, weddings, or simply soaking in the views. Owner financing available. July 22, 2025 Appraisal - $3,300,000! Pavilion can easily be converted into a 3 car Garage. Prime Location: Only 10 minutes to downtown Waynesville, 5 minutes to the historic Waynesville Inn & Golf Club, 30 minutes to downtown Asheville and 35 minutes to the Asheville Regional Airport.
See video and additional photos at:
http://iframe.videodelivery.net/742bfa9539f05eb344ce2538182f3bd9
https://www.thetravel.com/trade-asheville-north-carolina-for-underrated-smokies-gateway-town-waynesville/
https://www.facebook.com/share/r/1DcZTGKQsq/
Contact an agent
Home facts
- Year built:2009
- Listing ID #:4304075
- Updated:February 12, 2026 at 05:58 PM
Rooms and interior
- Bedrooms:4
- Total bathrooms:6
- Full bathrooms:4
- Half bathrooms:2
- Living area:5,483 sq. ft.
Heating and cooling
- Cooling:Central Air, Heat Pump
- Heating:Heat Pump, Propane, Radiant Floor
Structure and exterior
- Year built:2009
- Building area:5,483 sq. ft.
- Lot area:3.7 Acres
Schools
- High school:Tuscola
- Elementary school:Hazelwood
Utilities
- Sewer:Public Sewer
Finances and disclosures
- Price:$2,900,000
- Price per sq. ft.:$528.91
New listings near 93 Lombard Street
- New
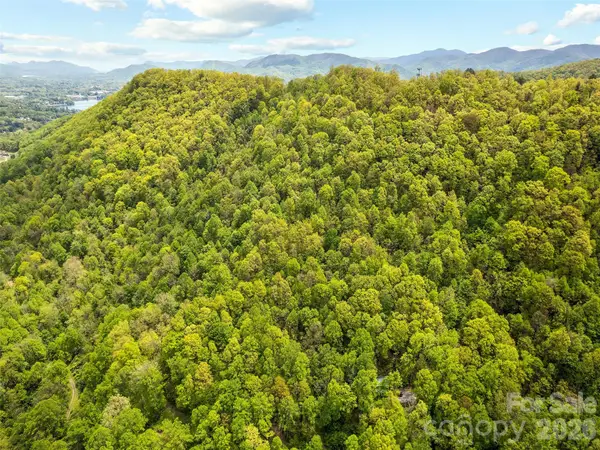 $50,000Active18.14 Acres
$50,000Active18.14 Acres00 Locust Trail, Waynesville, NC 28785
MLS# 4344872Listed by: HOWARD HANNA BEVERLY-HANKS WAYNESVILLE - New
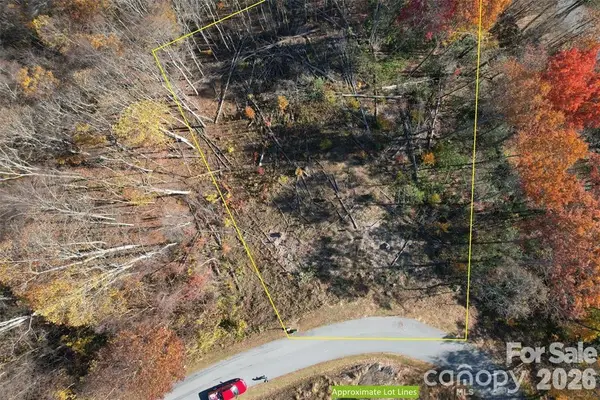 $69,000Active0.75 Acres
$69,000Active0.75 AcresLot 3 Mountain Watch Drive, Waynesville, NC 28785
MLS# 4343601Listed by: NEXUS REALTY LLC - New
 $875,000Active3 beds 4 baths2,849 sq. ft.
$875,000Active3 beds 4 baths2,849 sq. ft.166 Harleys Cove, Waynesville, NC 28785
MLS# 4342267Listed by: KELLER WILLIAMS GREAT SMOKIES - New
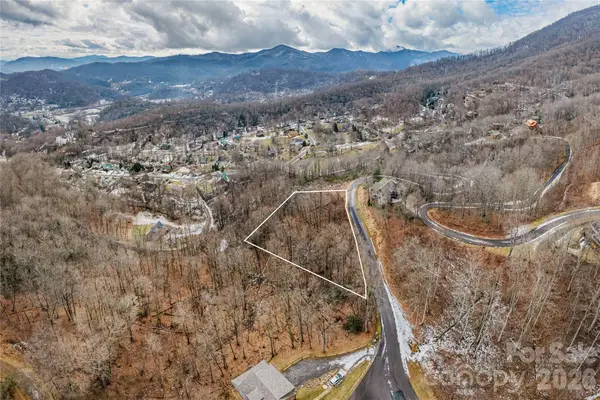 $29,900Active1.13 Acres
$29,900Active1.13 AcresLot 4 Mountain Watch Drive, Waynesville, NC 28785
MLS# 4344066Listed by: KELLER WILLIAMS GREAT SMOKIES - New
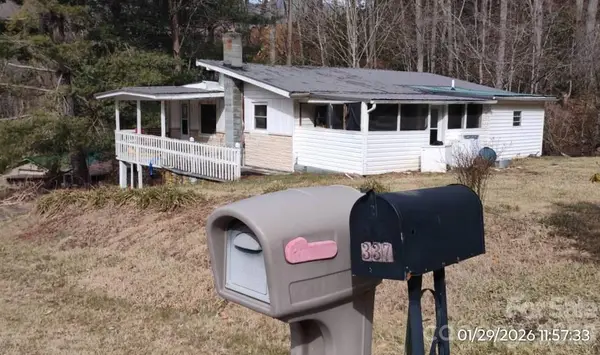 $135,000Active3 beds 1 baths1,134 sq. ft.
$135,000Active3 beds 1 baths1,134 sq. ft.337 Red Bank Road, Waynesville, NC 28786
MLS# 4343893Listed by: FOUR SEASONS REALTY GROUP - New
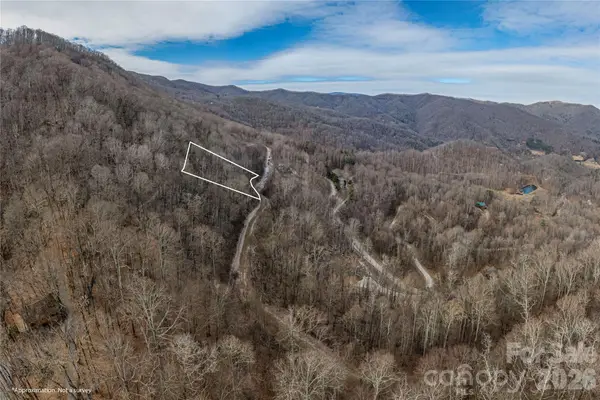 $30,000Active1.01 Acres
$30,000Active1.01 Acres00 Curry Comb Trail #516, Waynesville, NC 28785
MLS# 4337277Listed by: KELLER WILLIAMS GREAT SMOKIES - New
 $35,000Active1.36 Acres
$35,000Active1.36 Acres00 Curry Comb Trail #518, Waynesville, NC 28785
MLS# 4337278Listed by: KELLER WILLIAMS GREAT SMOKIES - New
 $35,000Active1.38 Acres
$35,000Active1.38 Acres00 Point Of View Drive #201, Waynesville, NC 28785
MLS# 4337279Listed by: KELLER WILLIAMS GREAT SMOKIES - New
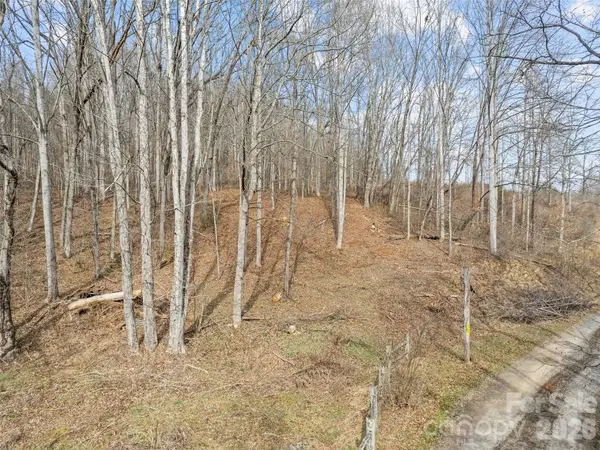 $100,000Active1.1 Acres
$100,000Active1.1 Acres0 Barn View Lane, Waynesville, NC 28785
MLS# 4343928Listed by: HOWARD HANNA BEVERLY-HANKS WAYNESVILLE - New
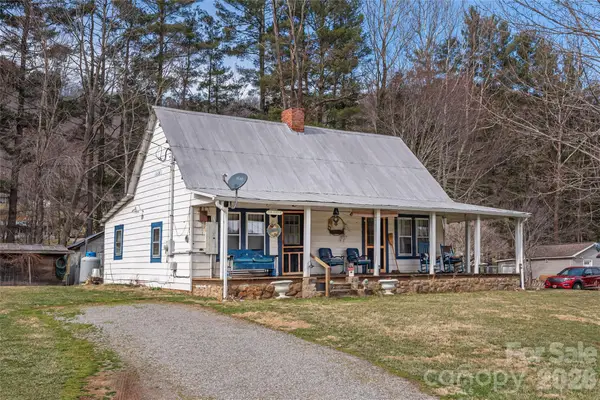 $239,000Active2 beds 1 baths1,066 sq. ft.
$239,000Active2 beds 1 baths1,066 sq. ft.1496 Allens Creek Road, Waynesville, NC 28786
MLS# 4341468Listed by: RE/MAX EXECUTIVE

