127 Deer Hill Lane, Weaverville, NC 28787
Local realty services provided by:Better Homes and Gardens Real Estate Paracle
Listed by: jacob lions
Office: jl carolina llc.
MLS#:4295097
Source:CH
Price summary
- Price:$2,400,000
- Price per sq. ft.:$595.68
About this home
ATTENTION INVESTORS...SEASONED POSITIVE CASH FLOW WITH ADD VALUE OPPORTUNITY! Western North Carolina growth is expanding North to Weaverville and beyond. Located just off the I-26 corridor is a well-positioned, successful short-term rental business that has generated steady, consistent income for the past four years, with an additional $40,000 in potential revenue set to come online this Fall. Additionally, a site has been approved for three more rental units, with the necessary infrastructure in place. Quality built and quality maintained with a commercial site-built home converted to residential, along with three Amish-built log cabins and a Tiny home built on site by the Seller/Contractor. The sale includes many additional amenities, such as outbuildings, vehicles, and furnishings, at no extra cost. If you want a turnkey business that sees returning guests each year, along with the opportunity to grow each year until you say stop...this IS IT! Contact the Listing Broker to schedule a showing and for more information regarding the property's numbers and CREATIVE SELLER FINANCING opportunities.
Contact an agent
Home facts
- Year built:2010
- Listing ID #:4295097
- Updated:February 22, 2026 at 02:19 PM
Rooms and interior
- Bedrooms:7
- Total bathrooms:8
- Full bathrooms:7
- Half bathrooms:1
- Living area:4,029 sq. ft.
Heating and cooling
- Cooling:Central Air, Ductless, Heat Pump
- Heating:Ductless, Heat Pump, Wood Stove
Structure and exterior
- Year built:2010
- Building area:4,029 sq. ft.
- Lot area:8.06 Acres
Schools
- High school:North Buncombe
- Elementary school:North Buncombe/N. Windy Ridge
Utilities
- Water:Shared Well, Well
- Sewer:Septic (At Site)
Finances and disclosures
- Price:$2,400,000
- Price per sq. ft.:$595.68
New listings near 127 Deer Hill Lane
- New
 $1,095,000Active4 beds 4 baths4,222 sq. ft.
$1,095,000Active4 beds 4 baths4,222 sq. ft.21 Hope Road, Weaverville, NC 28787
MLS# 4349184Listed by: NEXTHOME PARTNERS - Coming Soon
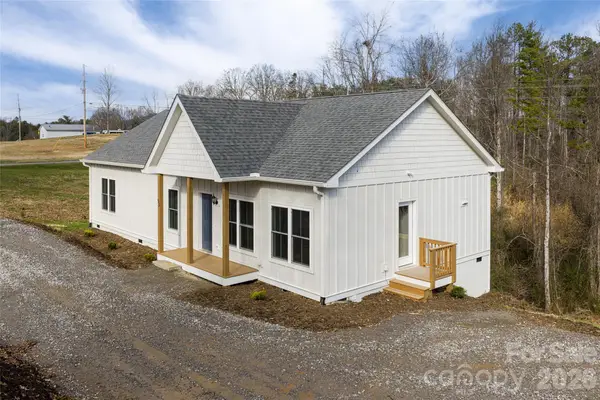 $425,000Coming Soon3 beds 2 baths
$425,000Coming Soon3 beds 2 baths93 Locust Grove Road, Weaverville, NC 28787
MLS# 4336145Listed by: CAROLINA MOUNTAIN SALES - New
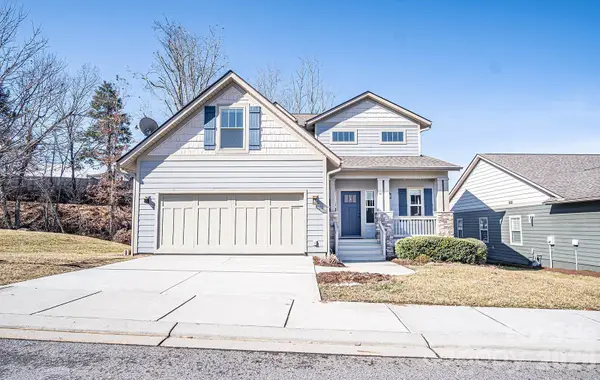 $625,000Active3 beds 3 baths2,025 sq. ft.
$625,000Active3 beds 3 baths2,025 sq. ft.41 Sandstone Drive, Weaverville, NC 28787
MLS# 4347691Listed by: HOWARD HANNA BEVERLY-HANKS ASHEVILLE-NORTH - New
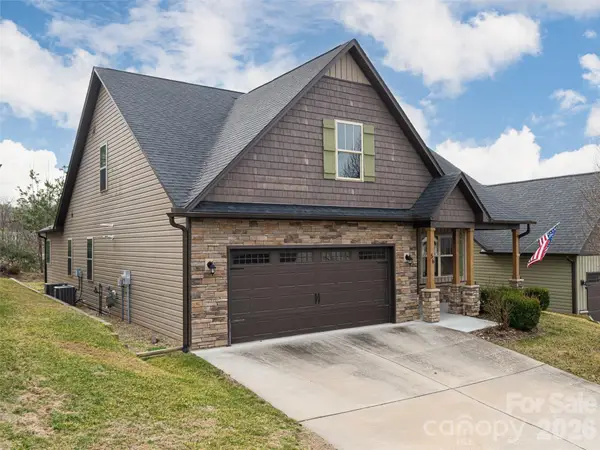 $685,000Active3 beds 3 baths2,199 sq. ft.
$685,000Active3 beds 3 baths2,199 sq. ft.56 Brown Street, Weaverville, NC 28787
MLS# 4348958Listed by: HOWARD HANNA BEVERLY-HANKS ASHEVILLE-NORTH - New
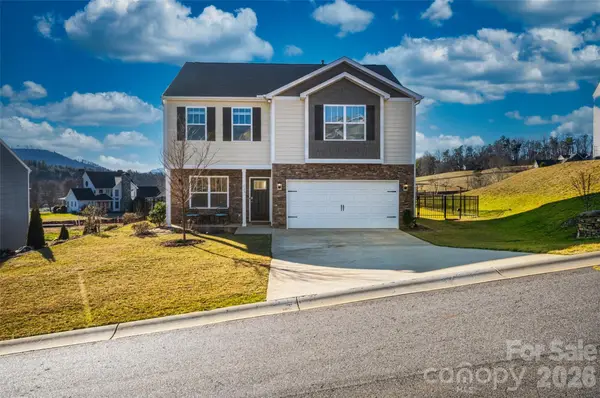 $509,000Active3 beds 3 baths2,175 sq. ft.
$509,000Active3 beds 3 baths2,175 sq. ft.126 Amblers Knoll Road, Weaverville, NC 28787
MLS# 4342938Listed by: MOSAIC COMMUNITY LIFESTYLE REALTY - Open Sun, 2 to 4pmNew
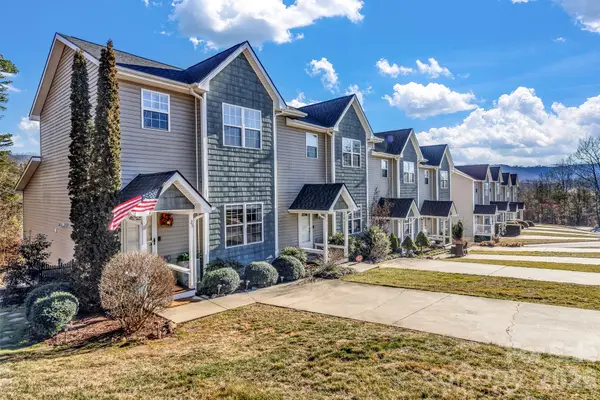 $449,000Active3 beds 3 baths2,045 sq. ft.
$449,000Active3 beds 3 baths2,045 sq. ft.25 Union Chapel Road, Weaverville, NC 28787
MLS# 4346426Listed by: KELLER WILLIAMS ELITE REALTY - New
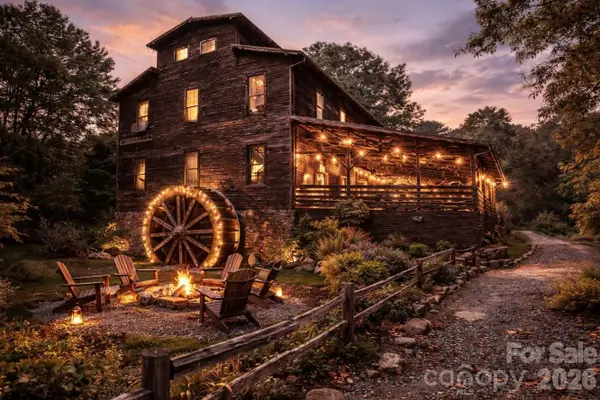 $3,850,000Active3 beds 4 baths6,900 sq. ft.
$3,850,000Active3 beds 4 baths6,900 sq. ft.9 & 1 Old Mill Lane, Weaverville, NC 28787
MLS# 4347563Listed by: ESTATE REALTY - New
 $1,750,000Active3 beds 4 baths3,560 sq. ft.
$1,750,000Active3 beds 4 baths3,560 sq. ft.25 Emory Paige Road, Weaverville, NC 28787
MLS# 4332863Listed by: LUXEMOUNTAIN PROPERTIES - Coming Soon
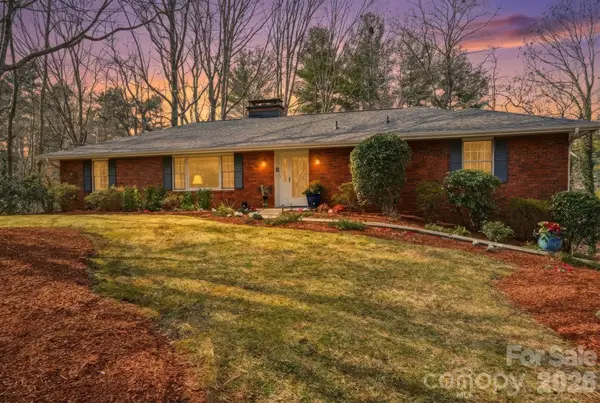 $689,000Coming Soon3 beds 3 baths
$689,000Coming Soon3 beds 3 baths7 Brushwood Road, Asheville, NC 28804
MLS# 4342136Listed by: ASHEVILLE REALTY GROUP - New
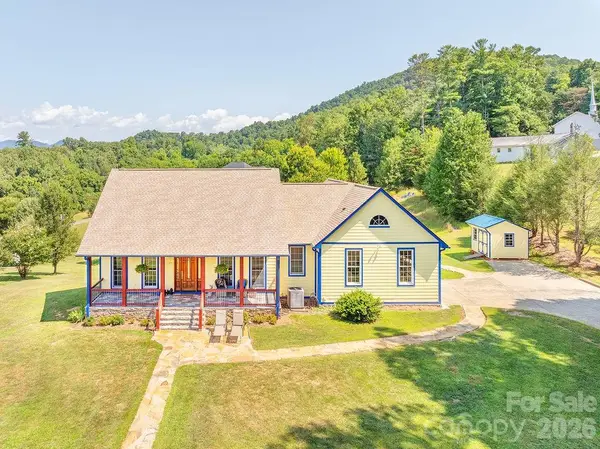 $725,000Active3 beds 3 baths3,763 sq. ft.
$725,000Active3 beds 3 baths3,763 sq. ft.125 Ivy Meadows Drive, Weaverville, NC 28787
MLS# 4343248Listed by: TOWN AND MOUNTAIN REALTY

