21 Flicker Trail, Weaverville, NC 28787
Local realty services provided by:Better Homes and Gardens Real Estate Heritage
Listed by: kate oesch, sheila ostroff
Office: keller williams professionals
MLS#:4317269
Source:CH
21 Flicker Trail,Weaverville, NC 28787
$1,200,000
- 5 Beds
- 4 Baths
- 3,315 sq. ft.
- Single family
- Active
Price summary
- Price:$1,200,000
- Price per sq. ft.:$361.99
About this home
Welcome to 21 Flicker Trail— where the mountains flirt with the sky and every sunrise feels personally curated just for you.
If you’ve been dreaming of that perfect mountain retreat—the kind with postcard views, cozy vibes, and “I could live here forever” energy—your search ends right here.
Perched just 12 miles from Asheville and minutes from downtown #Weaverville, 21 Flicker Trail is more than a home… it’s a full-on experience. Imagine stepping onto your deck each morning and being greeted by #long-range mountain views that feel like they were dropped in from a movie set. Then imagine you get to keep them.
Inside, things get even better. A warm gas fireplace anchors the open living space, giving you that effortless “kick off your boots and stay awhile” feeling. Five unique bedrooms—a mix of king, queen, and bunks—make hosting friends, family, or the whole squad a breeze. With two full kitchens, you’ll never fight over counter space again. And yes, there’s a dedicated desk for the work-from-here dreamers who like their Zoom calls with mountain backdrops.
Down for fun? You’ve got options. Challenge your guests to a dart match, grab a board game, or stream your favorite show with the lodge’s high-speed WiFi. Prefer fresh air? Step outside to your spacious yard, roast marshmallows by the fire pit, grill dinner on the veranda, or simply breathe in that crisp mountain breeze while the kids play on the swingset. This is relaxation, leveled up.
And the area? Pure adventure.
Golfers—Reems Creek is calling.
Nature lovers—Blue Ridge Parkway trails await.
Adrenaline seekers—zip-lining, rafting, tubing, kayaking, and biking are all close enough to turn any day into a story you’ll tell later.
Foodies—Weaverville’s farm-to-table scene will make you very, very happy.
And here’s the real magic: 21 Flicker Trail isn’t just a place you stay. It’s a place you feel.
Contact an agent
Home facts
- Year built:1999
- Listing ID #:4317269
- Updated:February 22, 2026 at 02:19 PM
Rooms and interior
- Bedrooms:5
- Total bathrooms:4
- Full bathrooms:4
- Living area:3,315 sq. ft.
Heating and cooling
- Heating:Forced Air, Natural Gas, Passive Solar, Propane
Structure and exterior
- Roof:Composition
- Year built:1999
- Building area:3,315 sq. ft.
- Lot area:11.49 Acres
Schools
- High school:North Buncombe
- Elementary school:North Windy Ridge
Utilities
- Water:Well
- Sewer:Septic (At Site)
Finances and disclosures
- Price:$1,200,000
- Price per sq. ft.:$361.99
New listings near 21 Flicker Trail
- New
 $1,095,000Active4 beds 4 baths4,222 sq. ft.
$1,095,000Active4 beds 4 baths4,222 sq. ft.21 Hope Road, Weaverville, NC 28787
MLS# 4349184Listed by: NEXTHOME PARTNERS - Coming Soon
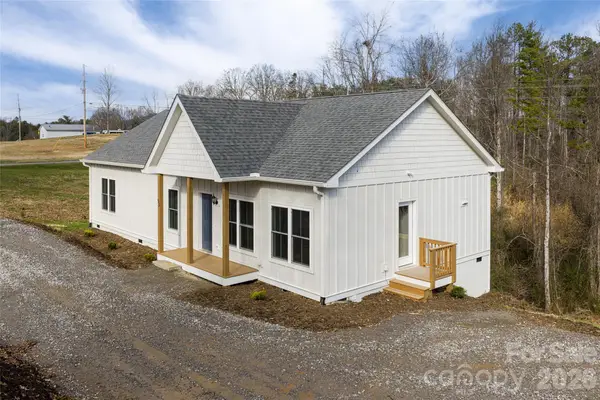 $425,000Coming Soon3 beds 2 baths
$425,000Coming Soon3 beds 2 baths93 Locust Grove Road, Weaverville, NC 28787
MLS# 4336145Listed by: CAROLINA MOUNTAIN SALES - New
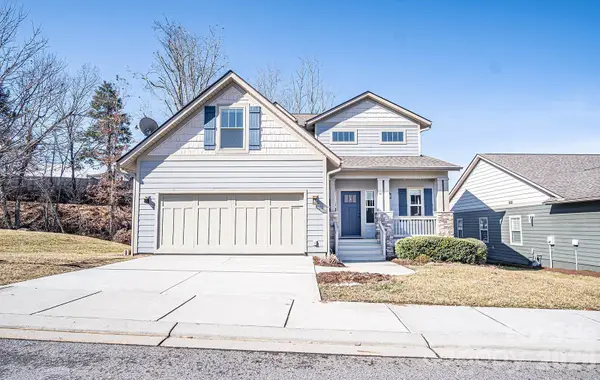 $625,000Active3 beds 3 baths2,025 sq. ft.
$625,000Active3 beds 3 baths2,025 sq. ft.41 Sandstone Drive, Weaverville, NC 28787
MLS# 4347691Listed by: HOWARD HANNA BEVERLY-HANKS ASHEVILLE-NORTH - New
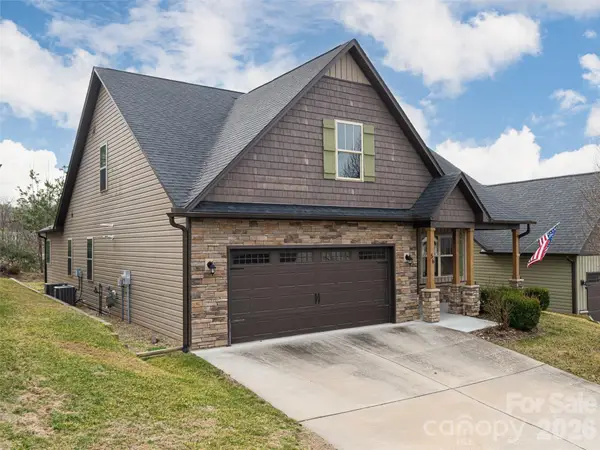 $685,000Active3 beds 3 baths2,199 sq. ft.
$685,000Active3 beds 3 baths2,199 sq. ft.56 Brown Street, Weaverville, NC 28787
MLS# 4348958Listed by: HOWARD HANNA BEVERLY-HANKS ASHEVILLE-NORTH - New
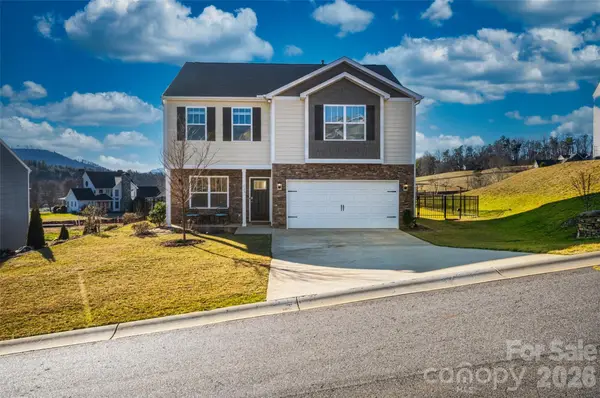 $509,000Active3 beds 3 baths2,175 sq. ft.
$509,000Active3 beds 3 baths2,175 sq. ft.126 Amblers Knoll Road, Weaverville, NC 28787
MLS# 4342938Listed by: MOSAIC COMMUNITY LIFESTYLE REALTY - Open Sun, 2 to 4pmNew
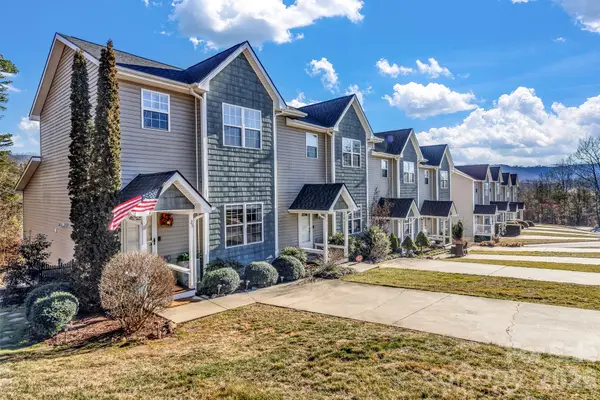 $449,000Active3 beds 3 baths2,045 sq. ft.
$449,000Active3 beds 3 baths2,045 sq. ft.25 Union Chapel Road, Weaverville, NC 28787
MLS# 4346426Listed by: KELLER WILLIAMS ELITE REALTY - New
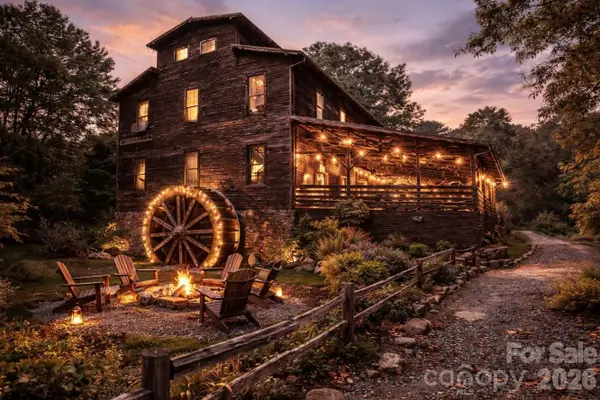 $3,850,000Active3 beds 4 baths6,900 sq. ft.
$3,850,000Active3 beds 4 baths6,900 sq. ft.9 & 1 Old Mill Lane, Weaverville, NC 28787
MLS# 4347563Listed by: ESTATE REALTY - New
 $1,750,000Active3 beds 4 baths3,560 sq. ft.
$1,750,000Active3 beds 4 baths3,560 sq. ft.25 Emory Paige Road, Weaverville, NC 28787
MLS# 4332863Listed by: LUXEMOUNTAIN PROPERTIES - Coming Soon
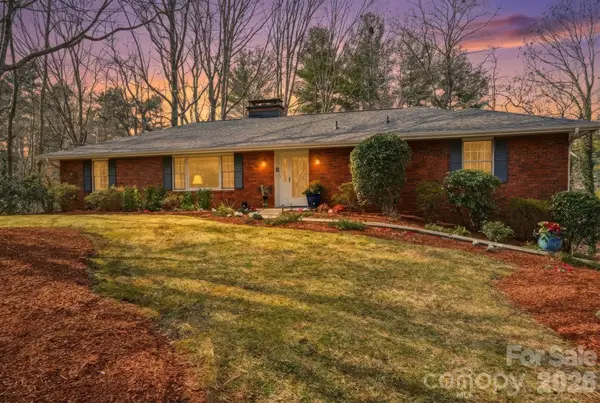 $689,000Coming Soon3 beds 3 baths
$689,000Coming Soon3 beds 3 baths7 Brushwood Road, Asheville, NC 28804
MLS# 4342136Listed by: ASHEVILLE REALTY GROUP - New
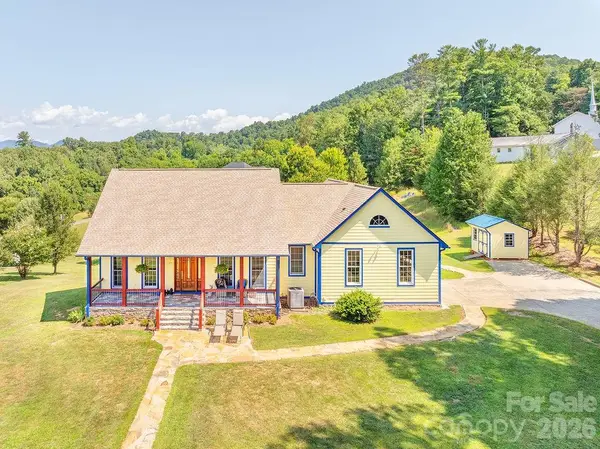 $725,000Active3 beds 3 baths3,763 sq. ft.
$725,000Active3 beds 3 baths3,763 sq. ft.125 Ivy Meadows Drive, Weaverville, NC 28787
MLS# 4343248Listed by: TOWN AND MOUNTAIN REALTY

