219 Old Mars Hill Highway, Weaverville, NC 28787
Local realty services provided by:Better Homes and Gardens Real Estate Foothills
Listed by:brandi young
Office:northgroup real estate llc.
MLS#:4298464
Source:CH
219 Old Mars Hill Highway,Weaverville, NC 28787
$499,000
- 3 Beds
- 3 Baths
- 2,065 sq. ft.
- Single family
- Active
Price summary
- Price:$499,000
- Price per sq. ft.:$241.65
About this home
Low-maintenance living in Weaverville—spend weekends living, not fixing.
Sunlight, flow, and function define 219 Old Mars Hill Hwy. A vaulted great room with warm hardwoods opens to an eat-in kitchen with island seating and a dining area that steps onto the rear deck—easy for weeknight dinners and weekend hangs. Keep day-to-day living on the main; use the finished lower level—with a full bath—as an office, gym, movie lounge, or private guest retreat.
Why your weekends stay yours: a low-upkeep exterior (vinyl siding + simple trim) built for rinse-and-go care; a concrete driveway and drive-in 2-car garage that keep mud, gravel, and street-parking headaches off your list; and a tree-framed, usable yard—room for pets, a few raised beds, or a fire pit without turning into a second job. Enjoy the outdoors from the covered front porch or the back deck—fresh air, minimal chores. And the biggies are handled: a new heat pump with central AC (2024) delivers efficient comfort, and the septic system was professionally repaired in 2025—dialed in and working like a charm—so you can move in with confidence instead of a maintenance to-do list.
Space that flexes when you need it. The finished lower level adapts to your life—WFH on Zoom days, movie marathons at night, legit home gym, or a guest space that actually feels private. Close a door and focus; open it up when friends come over. The garage tucks away bikes, tools, kayaks, bulky storage, and warehouse-club runs so the main level stays calm and clutter-free.
Commute + convenience, without the hassle. You’re minutes to downtown Weaverville for coffee, groceries, Lake Louise, and parks, with quick I-26 access when Asheville calls. Working near Mission, UNCA, Buncombe County Schools, or in a hybrid/remote role that still taps the airport and downtown? This address keeps logistics simple. A planned AdventHealth campus in Weaverville underscores the area’s growth trajectory—smart positioning for the years ahead.
What life looks like here: morning coffee on the porch before the day ramps up; midday focus behind a door downstairs—office, studio, or gym; evenings that move from island to deck while the game plays in the great room. Weekends are a quick loop for errands, Lake Louise, or a trail—then home again without a yard-project list waiting for you. Systems squared away, comfort on tap.
Ready to claim your weekends?
This is the practical Weaverville find with the extras that matter—garage, finished flex space, real yard, and an easy-care package that let you spend less time maintaining and more time living. Come see how well life fits here.
Contact an agent
Home facts
- Year built:2008
- Listing ID #:4298464
- Updated:September 07, 2025 at 01:20 PM
Rooms and interior
- Bedrooms:3
- Total bathrooms:3
- Full bathrooms:3
- Living area:2,065 sq. ft.
Heating and cooling
- Cooling:Heat Pump
- Heating:Heat Pump
Structure and exterior
- Roof:Shingle
- Year built:2008
- Building area:2,065 sq. ft.
- Lot area:0.6 Acres
Schools
- High school:North Buncombe
- Elementary school:North Buncombe/N. Windy Ridge
Utilities
- Sewer:Septic (At Site)
Finances and disclosures
- Price:$499,000
- Price per sq. ft.:$241.65
New listings near 219 Old Mars Hill Highway
- New
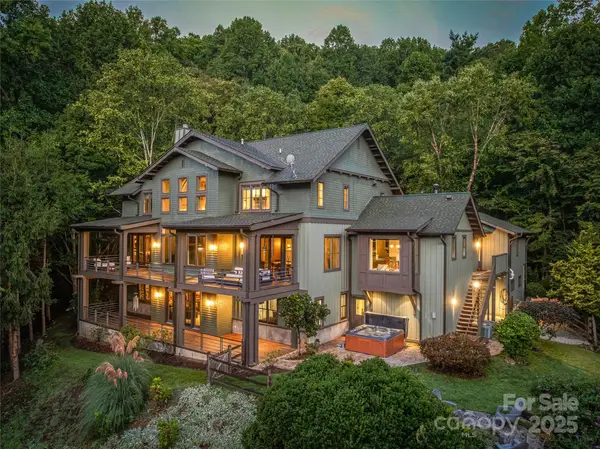 $2,895,000Active5 beds 6 baths6,070 sq. ft.
$2,895,000Active5 beds 6 baths6,070 sq. ft.39 Oxbow Crossing, Weaverville, NC 28787
MLS# 4299156Listed by: IVESTER JACKSON BLACKSTREAM - New
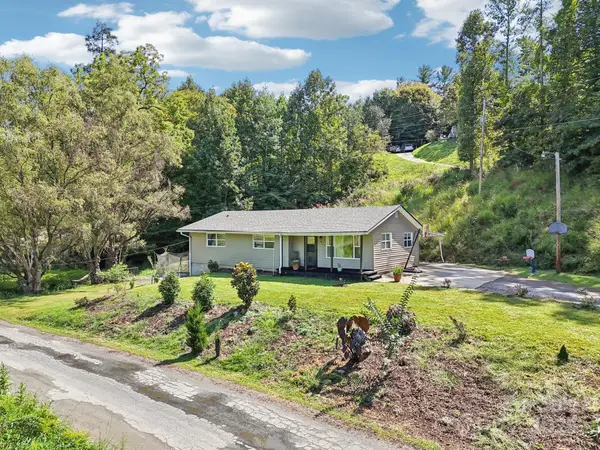 $365,000Active3 beds 2 baths1,321 sq. ft.
$365,000Active3 beds 2 baths1,321 sq. ft.71 Whitt Road, Weaverville, NC 28787
MLS# 4285529Listed by: NEST REALTY ASHEVILLE - New
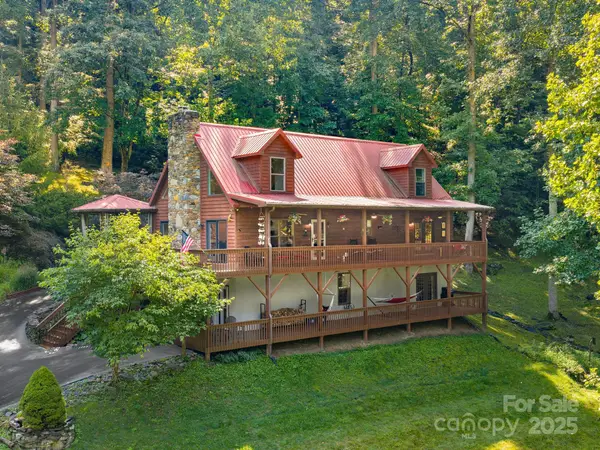 $1,100,000Active4 beds 3 baths3,621 sq. ft.
$1,100,000Active4 beds 3 baths3,621 sq. ft.420 Chimney Rock Drive, Weaverville, NC 28787
MLS# 4297293Listed by: KELLER WILLIAMS PROFESSIONALS - Open Sun, 2 to 4pmNew
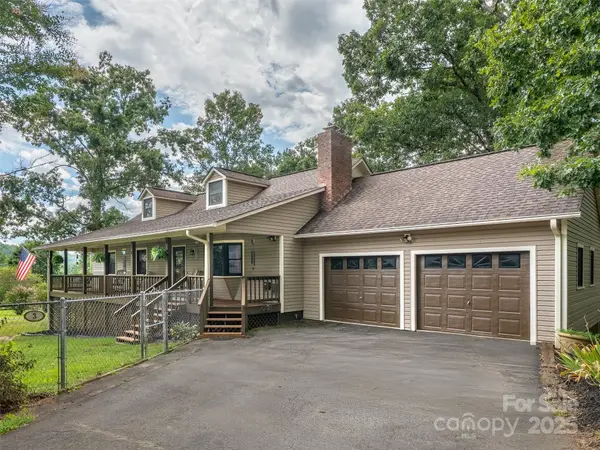 $475,000Active3 beds 2 baths1,500 sq. ft.
$475,000Active3 beds 2 baths1,500 sq. ft.3 Pleasant View Drive, Weaverville, NC 28787
MLS# 4295511Listed by: UNIQUE: A REAL ESTATE COLLECTIVE - Coming Soon
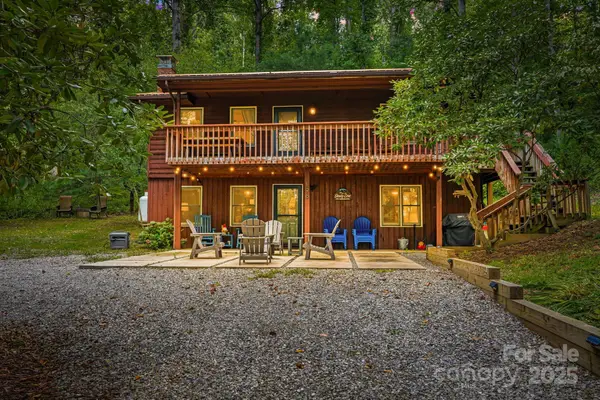 $499,000Coming Soon3 beds 2 baths
$499,000Coming Soon3 beds 2 baths196 Hamburg Mountain Road, Weaverville, NC 28787
MLS# 4295631Listed by: CENTURY 21 FOLEY REALTY - New
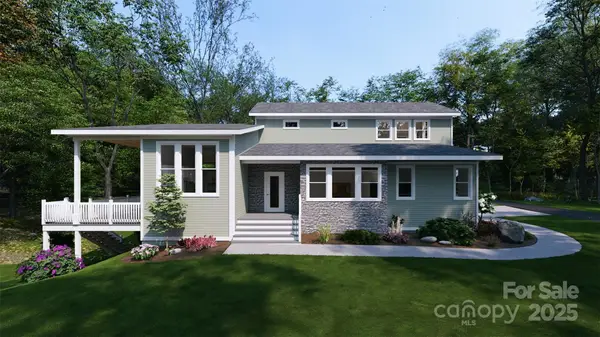 $995,000Active4 beds 3 baths2,577 sq. ft.
$995,000Active4 beds 3 baths2,577 sq. ft.125 Governor Thomson Terrace #201, Weaverville, NC 28787
MLS# 4296753Listed by: DOGWOOD MOUNTAIN HOMES LLC - New
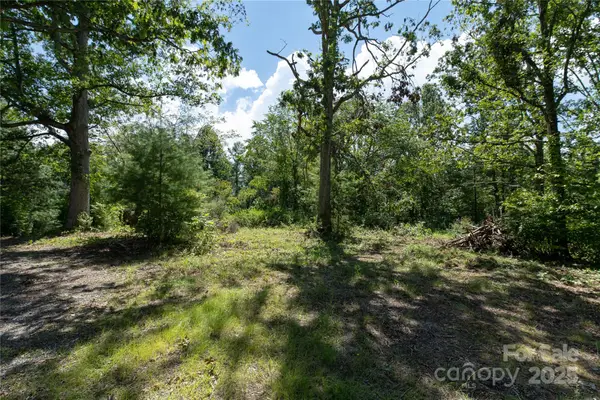 $149,900Active1.83 Acres
$149,900Active1.83 Acres99999 Union Chapel Road, Weaverville, NC 28787
MLS# 4289080Listed by: NEST REALTY ASHEVILLE - New
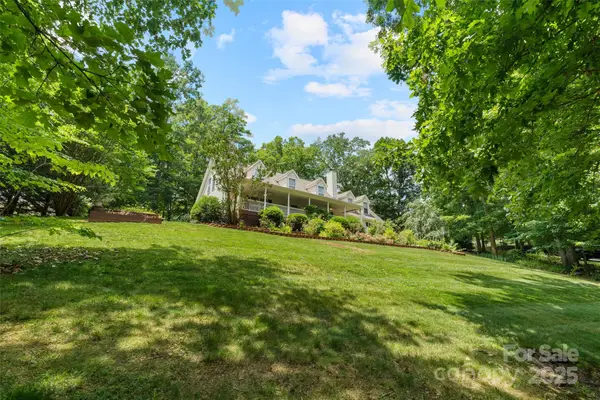 $499,900Active3 beds 3 baths2,326 sq. ft.
$499,900Active3 beds 3 baths2,326 sq. ft.21 Farm Valley Court, Weaverville, NC 28787
MLS# 4297976Listed by: WEAVERVILLE REALTY 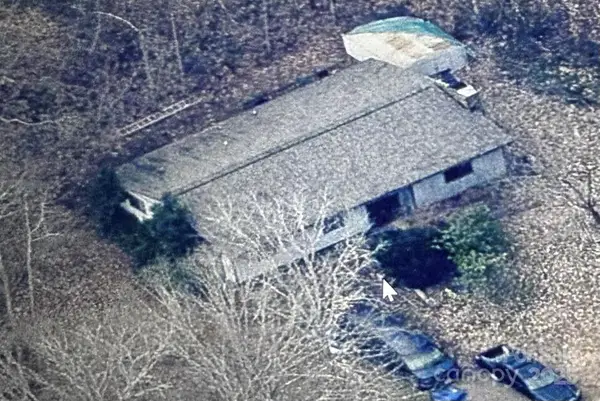 $358,000Pending3 beds 2 baths1,629 sq. ft.
$358,000Pending3 beds 2 baths1,629 sq. ft.106 Beech Valley Estate, Weaverville, NC 28787
MLS# 4297782Listed by: HOLLIFIELD & COMPANY PROPERTIES INC.
