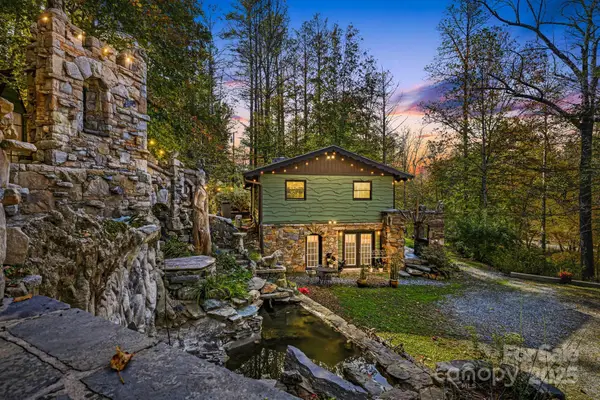43 Al Dorf Drive #115, Weaverville, NC 28787
Local realty services provided by:Better Homes and Gardens Real Estate Heritage
Listed by: bill dorf
Office: dogwood mountain homes llc.
MLS#:4300945
Source:CH
Price summary
- Price:$1,595,000
- Price per sq. ft.:$355.23
- Monthly HOA dues:$50
About this home
The stone-wrapped porch and transom-lit foyer open to a dramatic reveal: a 16-foot wall of dining room glass overlooking the private greenway and forest beyond. Just beyond, the vaulted great room unfolds, its 19-foot peaks and three walls of glass framing the woods and sky around a grand centerpiece fireplace. The effect is at once expansive and intimate, a place that feels like a retreat yet is designed for everyday living.
Outdoor living is central here. Eight-foot patio doors with tall transoms border the dining room on two sides—one opening to a 23-foot open deck, the other into a soaring 12×18 screened porch with wood-stained ceiling. This year-round room blurs the line between indoors and nature, the perfect setting for mountain sunsets or quiet mornings.
At the heart of the home, the chef’s kitchen centers on a quartz-topped island nearly five by ten feet. A sleek L-shaped run of full-depth white cabinetry sets the tone, balanced by a suite of LG stainless appliances including a six-burner gas cooktop, convection wall oven with micro/air fry, wine cooler, counter-depth refrigerator, and whisper-quiet dishwasher. Above, the glass-railed balcony of the upper family room adds vertical drama while connecting the spaces together.
The main level also includes two bedroom suites. The vaulted primary is filled with light from sky windows, with dual custom closets leading to a spa-inspired bath finished in porcelain tile, soaking tub, seated glass shower, and an expansive custom vanity. The second ensuite flex room offers its own privacy and mountain views.
A skylit oak stair rises to the upper level, where the lofted family room overlooks the great room and distant ridgelines. A full bath and additional bedroom or office complete this floor.
The daylighted lower level is equally versatile: a 19×26 family room with kitchenette, two bedrooms with walk-in closets, and two full baths including one ensuite. Wrapped by patios and decks, this level connects seamlessly to the outdoors.
Efficiency matches beauty. Triple-zoned HVAC with a Bosch variable-speed heat pump, advanced 2×6 gasketed exterior walls, engineered floor and roof trusses, radon mitigation, and architectural roofing are all third-party verified through Energy Star and Duke HERO programs. Certifications confirm performance, comfort, and lower utility costs.
Greenwood Park and sister community Reems Creek Village together form a neighborhood nearly 25 years in the making. Across from Reems Creek Golf Club, the community is known for quiet streets without through traffic, distinctive custom homes, and welcoming neighbors. Private roadways loop through breathtaking views—south and east to the Blue Ridge Parkway, west to Pisgah and the Smokies, and north to Hamburg Mountain. Two miles to downtown Weaverville, 15 minutes to Asheville, 10 minutes to the Parkway, and near a newly approved hospital site, the location blends small-town charm with regional access.
This home is now under contract. A similar new home with comparable finishes and design is nearing completion within Greenwood Park. Contact listing agent for details or to arrange a preview before it’s listed.
Explore the home anytime with the self-guided 3D tour—see Virtual Tour Link.
Contact an agent
Home facts
- Year built:2025
- Listing ID #:4300945
- Updated:November 11, 2025 at 02:26 PM
Rooms and interior
- Bedrooms:5
- Total bathrooms:6
- Full bathrooms:5
- Half bathrooms:1
- Living area:4,490 sq. ft.
Heating and cooling
- Cooling:Heat Pump
- Heating:Heat Pump
Structure and exterior
- Year built:2025
- Building area:4,490 sq. ft.
- Lot area:0.49 Acres
Schools
- High school:North Buncombe
- Elementary school:North Buncombe/N. Windy Ridge
Utilities
- Sewer:Public Sewer
Finances and disclosures
- Price:$1,595,000
- Price per sq. ft.:$355.23
New listings near 43 Al Dorf Drive #115
- New
 $669,900Active4 beds 3 baths2,403 sq. ft.
$669,900Active4 beds 3 baths2,403 sq. ft.504 Rosebud Orchid Way, Weaverville, NC 28787
MLS# 4318464Listed by: TK MOUNTAIN REALTY LLC - New
 $599,000Active3 beds 2 baths2,306 sq. ft.
$599,000Active3 beds 2 baths2,306 sq. ft.18 Terrace Lane, Weaverville, NC 28787
MLS# 4319755Listed by: NEXTHOME AVL REALTY - New
 $475,000Active2 beds 2 baths1,822 sq. ft.
$475,000Active2 beds 2 baths1,822 sq. ft.117 Holcombe Branch Road, Weaverville, NC 28787
MLS# 4317164Listed by: LOVE THE GREEN REAL ESTATE CONSULTING FIRM - New
 $475,000Active3 beds 1 baths1,026 sq. ft.
$475,000Active3 beds 1 baths1,026 sq. ft.2896 Old Mars Hill Highway, Weaverville, NC 28787
MLS# 4318518Listed by: CENTURY 21 FOLEY REALTY - New
 $374,900Active3 beds 3 baths1,200 sq. ft.
$374,900Active3 beds 3 baths1,200 sq. ft.28 Yarrow Meadow Road, Weaverville, NC 28787
MLS# 4319365Listed by: KELLER WILLIAMS PROFESSIONALS ASHEVILLE - New
 $425,000Active3 beds 2 baths1,483 sq. ft.
$425,000Active3 beds 2 baths1,483 sq. ft.65 Banks Town Road, Weaverville, NC 28787
MLS# 4317282Listed by: HOWARD HANNA BEVERLY-HANKS ASHEVILLE-DOWNTOWN - New
 $1,750,000Active2 beds 4 baths2,500 sq. ft.
$1,750,000Active2 beds 4 baths2,500 sq. ft.1100 Reems Creek Road, Weaverville, NC 28787
MLS# 4316937Listed by: ASHEVILLE REALTY GROUP - New
 $900,000Active8.87 Acres
$900,000Active8.87 Acres21 Parker Cove Road, Weaverville, NC 28787
MLS# 4318978Listed by: LIKEWISE COMMERCIAL REAL ESTATE - New
 $729,000Active4 beds 3 baths2,420 sq. ft.
$729,000Active4 beds 3 baths2,420 sq. ft.64 Brown Street, Weaverville, NC 28787
MLS# 4318994Listed by: HEARTWOOD REALTY LLC - Coming Soon
 $447,000Coming Soon3 beds 2 baths
$447,000Coming Soon3 beds 2 baths447 Creekside Drive, Asheville, NC 28804
MLS# 4307435Listed by: NEST REALTY ASHEVILLE
