102 Westlake Drive, Wendell, NC 27591
Local realty services provided by:Better Homes and Gardens Real Estate Paracle
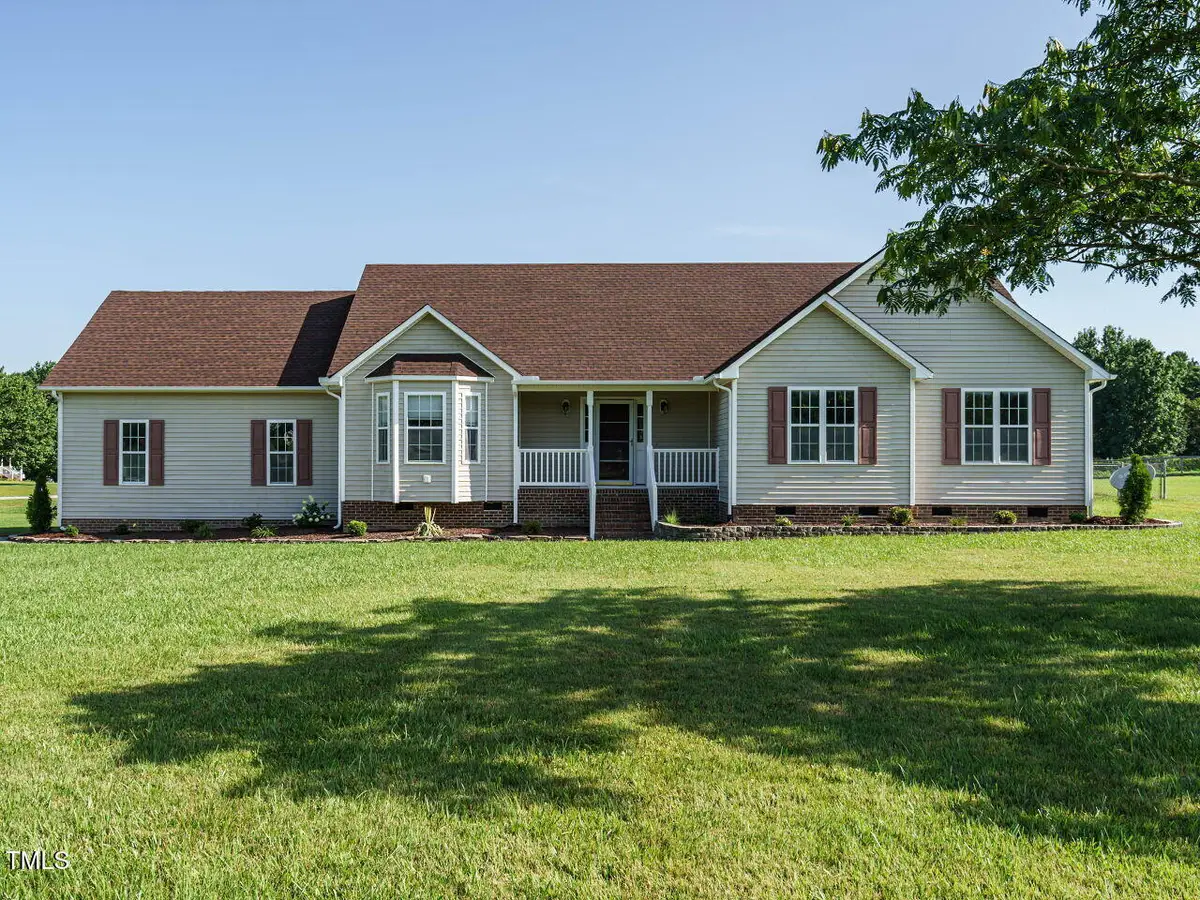
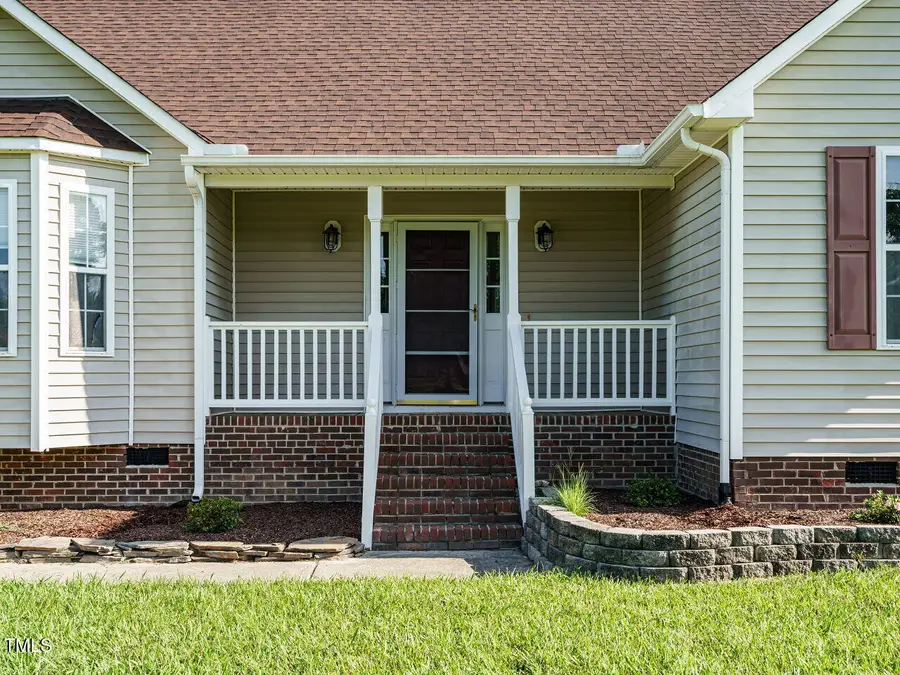
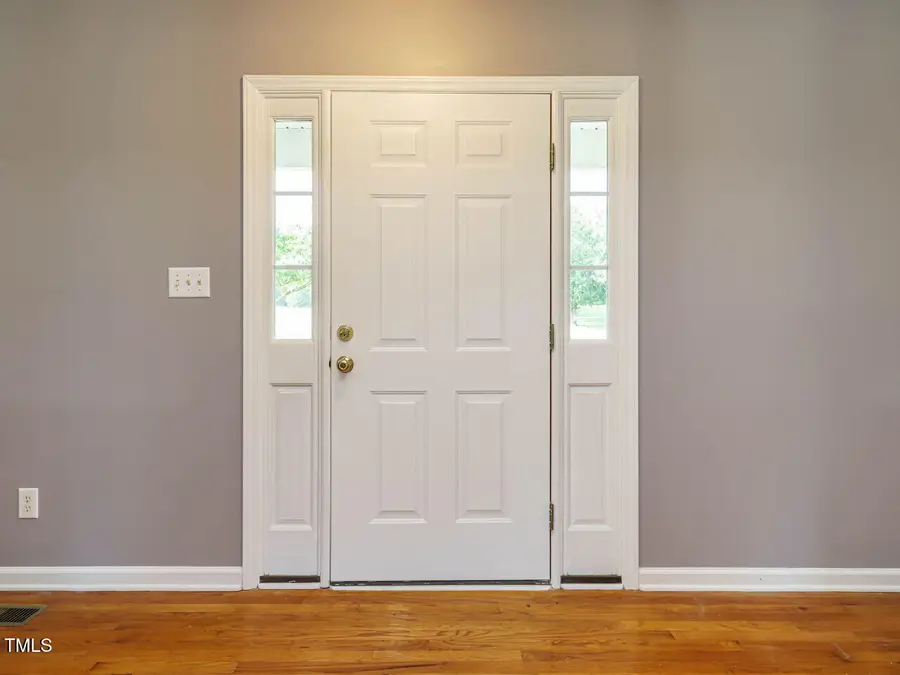
Listed by:rebecca williams
Office:rw realty of nc, llc.
MLS#:10111801
Source:RD
Price summary
- Price:$345,000
- Price per sq. ft.:$213.62
About this home
This move-in ready home offers a spacious layout with fresh interior paint and the removal of popcorn ceilings for a modern touch.
Inside, you'll find three bedrooms and two full bathrooms, with a convenient hallway laundry closet. The living area serves as the heart of the home, featuring a cozy fireplace and direct access to the expansive covered deck — perfect for indoor-outdoor living. A formal dining room and an eat-in kitchen provide plenty of space for both everyday meals and special gatherings, while the attached side-load garage adds extra functionality.
Step outside to enjoy the peaceful setting and generous outdoor space. Relax or entertain on the covered deck, let pets play in the fenced-in area, or try your hand at gardening or backyard homesteading — there's even a chicken coop ready for use.
Tucked away yet close to everything, this home offers the ideal blend of privacy and convenience with easy access to Wendell, Clayton, and Knightdale.
Contact an agent
Home facts
- Year built:1999
- Listing Id #:10111801
- Added:20 day(s) ago
- Updated:August 14, 2025 at 09:02 PM
Rooms and interior
- Bedrooms:3
- Total bathrooms:2
- Full bathrooms:2
- Living area:1,615 sq. ft.
Heating and cooling
- Cooling:Central Air, Electric
- Heating:Central, Electric, Heat Pump
Structure and exterior
- Roof:Shingle
- Year built:1999
- Building area:1,615 sq. ft.
- Lot area:0.98 Acres
Schools
- High school:Johnston - Corinth Holder
- Middle school:Johnston - Archer Lodge
- Elementary school:Johnston - Riverwood
Utilities
- Water:Private, Well
- Sewer:Septic Tank
Finances and disclosures
- Price:$345,000
- Price per sq. ft.:$213.62
- Tax amount:$1,614
New listings near 102 Westlake Drive
- New
 $369,490Active3 beds 3 baths1,924 sq. ft.
$369,490Active3 beds 3 baths1,924 sq. ft.600 Rocky Shore Lane, Wendell, NC 27591
MLS# 10115869Listed by: LENNAR CAROLINAS LLC - New
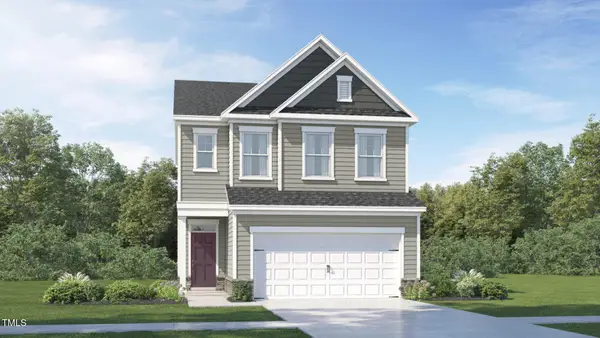 $366,490Active3 beds 3 baths1,924 sq. ft.
$366,490Active3 beds 3 baths1,924 sq. ft.500 Whale Cove Drive, Wendell, NC 27591
MLS# 10115847Listed by: LENNAR CAROLINAS LLC - Open Fri, 5 to 7pmNew
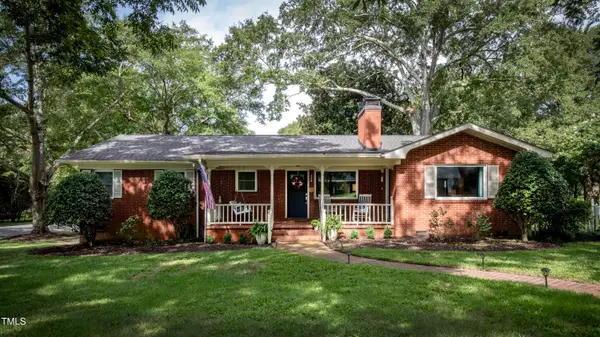 $445,000Active3 beds 2 baths2,002 sq. ft.
$445,000Active3 beds 2 baths2,002 sq. ft.238 S Main Street, Wendell, NC 27591
MLS# 10115814Listed by: DALLAS PEARCE REALTY - Coming Soon
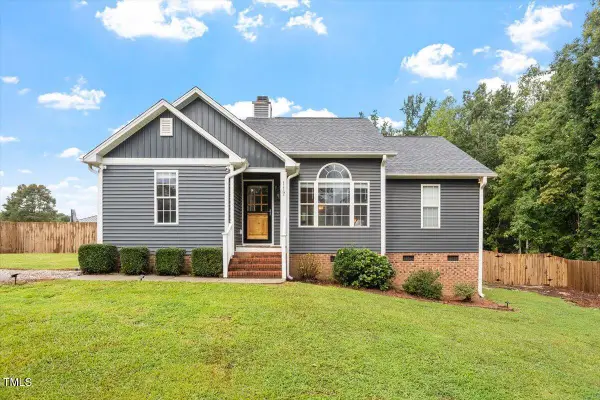 $349,900Coming Soon3 beds 2 baths
$349,900Coming Soon3 beds 2 baths117 Ottawa Drive, Wendell, NC 27591
MLS# 10115587Listed by: EXP REALTY LLC - New
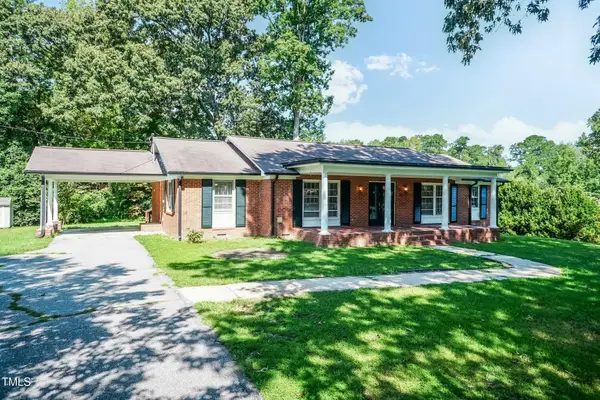 $350,000Active3 beds 2 baths2,130 sq. ft.
$350,000Active3 beds 2 baths2,130 sq. ft.635 Green Willow Circle, Wendell, NC 27591
MLS# 10115325Listed by: AMG REALTY LLC - New
 $345,000Active4 beds 3 baths1,671 sq. ft.
$345,000Active4 beds 3 baths1,671 sq. ft.8 Golden Crk Trail, Wendell, NC 27591
MLS# 10115194Listed by: KEYSTAR REALTY & MANAGEMENT LL - New
 $590,000Active4 beds 3 baths2,771 sq. ft.
$590,000Active4 beds 3 baths2,771 sq. ft.1565 Merry Mdw Way, Wendell, NC 27591
MLS# 10115030Listed by: GARMAN HOMES LLC 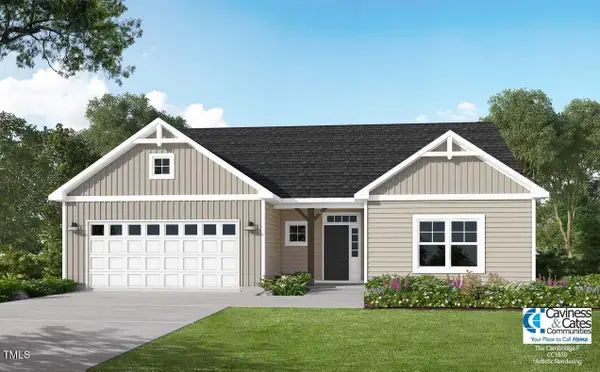 $525,900Pending4 beds 3 baths2,432 sq. ft.
$525,900Pending4 beds 3 baths2,432 sq. ft.310 Pretty Run Branch Lane, Wendell, NC 27591
MLS# 10115022Listed by: HOMETOWNE REALTY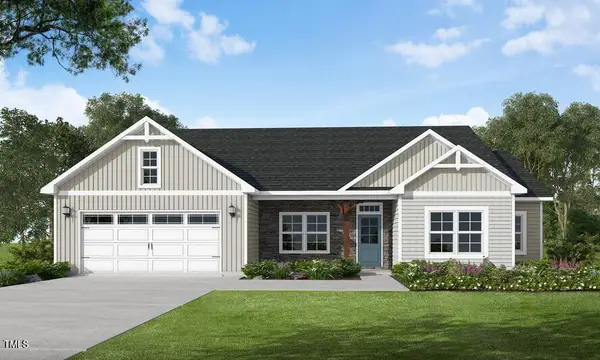 $496,750Pending3 beds 2 baths2,152 sq. ft.
$496,750Pending3 beds 2 baths2,152 sq. ft.217 Fish Camp Drive, Wendell, NC 27591
MLS# 10115019Listed by: HOMETOWNE REALTY $516,200Pending4 beds 3 baths2,355 sq. ft.
$516,200Pending4 beds 3 baths2,355 sq. ft.142 Fish Camp Drive, Wendell, NC 27591
MLS# 10115021Listed by: HOMETOWNE REALTY
