516 Hillard Lane, Wendell, NC 27591
Local realty services provided by:Better Homes and Gardens Real Estate Elliott Coastal Living
516 Hillard Lane,Wendell, NC 27591
$579,900
- 4 Beds
- 4 Baths
- 2,710 sq. ft.
- Single family
- Pending
Listed by: annice lee broadwell
Office: hometowne realty
MLS#:100510493
Source:NC_CCAR
Price summary
- Price:$579,900
- Price per sq. ft.:$213.99
About this home
Step into refined living with the Macy Floor Plan by the builder Fleming Homes, nestled in the serene new construction community of Whisper Hill in Wendell. This thoughtfully designed 2,710 sq ft home offers the perfect blend of elegance, comfort, and space — all set on a generous .98-acre lot that invites both privacy and possibility. 4 spacious bedrooms and 4 full bathrooms for ultimate convenience and flexibility as well as a generously sized loft area ideal for a home office, playroom, or creative retreat. Enjoy a Covered screened porch plus a deck — perfect for morning coffee or evening gatherings. Custom accents throughout, showcasing the builder Fleming Homes' signature craftsmanship and beautiful designer touches that elevate every corner, from the gourmet kitchen to the spa-inspired baths. Whether you're entertaining guests or enjoying quiet moments, the Macy Floor Plan delivers a lifestyle of ease and sophistication. With nearly an acre to call your own, there's room to grow, garden, or simply breathe. Located in Whisper Hill — Wendell's newest gem — this home offers peaceful surroundings with easy access to local amenities, schools, and commuter routes. Ready to experience the charm of Whisper Hill? This home is more than a place to live — it's a place to love.
Whisper Hill a new neighborhood by builder FLEMING HOMES one of the area's preeminent HOME design/builders. They are bringing 4 FABULOUS house plans to 13 lots ranging in size from .97-2.26 acres. All plans feature the primary down. You will find custom accents and beautiful touches throughout every Fleming Homes built home. Please note not all selections may be exact.
Contact an agent
Home facts
- Year built:2025
- Listing ID #:100510493
- Added:180 day(s) ago
- Updated:November 26, 2025 at 09:01 AM
Rooms and interior
- Bedrooms:4
- Total bathrooms:4
- Full bathrooms:4
- Living area:2,710 sq. ft.
Heating and cooling
- Cooling:Central Air
- Heating:Electric, Heat Pump, Heating
Structure and exterior
- Roof:Architectural Shingle
- Year built:2025
- Building area:2,710 sq. ft.
- Lot area:0.98 Acres
Schools
- High school:Corinth Holders
- Middle school:Archer Lodge
- Elementary school:Corinth-Holders Elementary School
Utilities
- Water:Water Connected
Finances and disclosures
- Price:$579,900
- Price per sq. ft.:$213.99
New listings near 516 Hillard Lane
- New
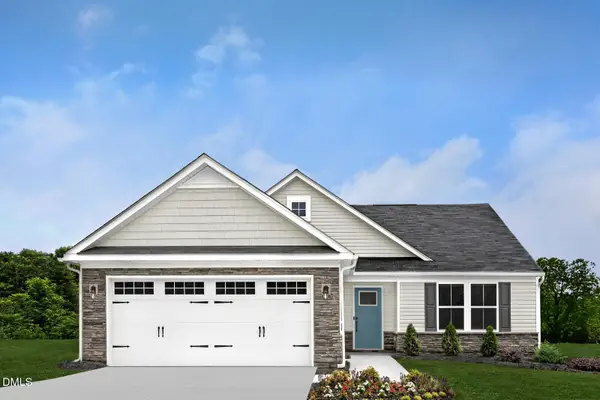 $339,990Active3 beds 2 baths1,533 sq. ft.
$339,990Active3 beds 2 baths1,533 sq. ft.649 Holly Bluff Street, Wendell, NC 27591
MLS# 10134738Listed by: ESTEEM PROPERTIES  $774,550Pending4 beds 3 baths2,952 sq. ft.
$774,550Pending4 beds 3 baths2,952 sq. ft.2529 Lillian Woods Way, Wendell, NC 27591
MLS# 10134723Listed by: HOMES BY DICKERSON REAL ESTATE- New
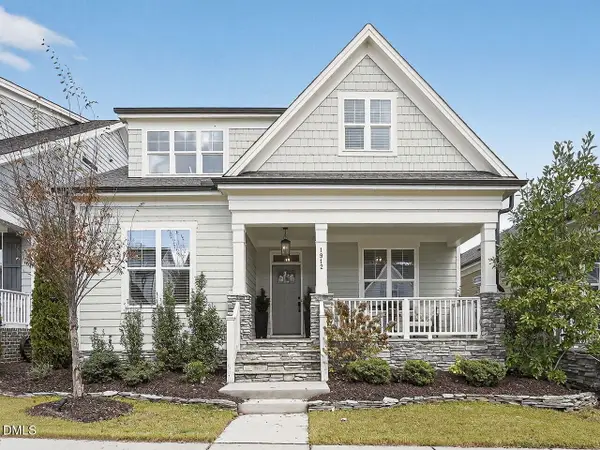 $549,000Active3 beds 3 baths2,224 sq. ft.
$549,000Active3 beds 3 baths2,224 sq. ft.1912 Woodbluff Drive, Wendell, NC 27591
MLS# 10134668Listed by: KELLER WILLIAMS ELITE REALTY - New
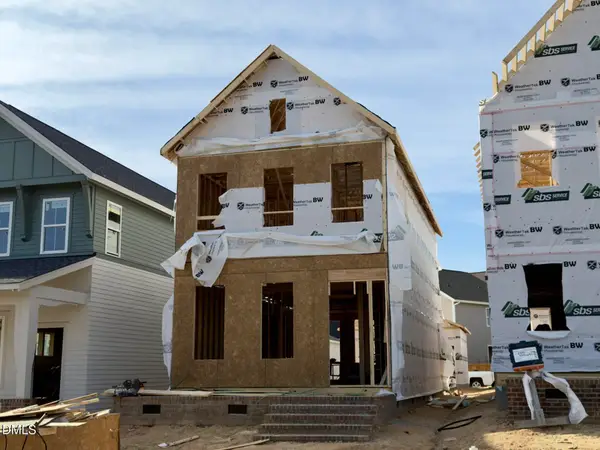 $389,900Active3 beds 3 baths1,584 sq. ft.
$389,900Active3 beds 3 baths1,584 sq. ft.121 Mossy Falls Way, Wendell, NC 27591
MLS# 10134681Listed by: MCNEILL BURBANK - New
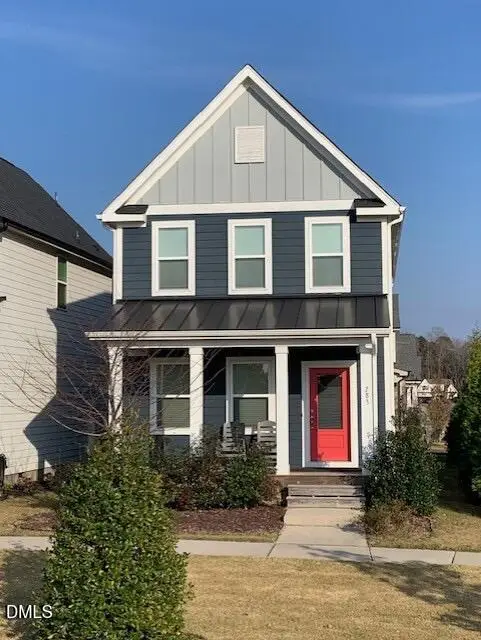 $405,000Active3 beds 3 baths1,824 sq. ft.
$405,000Active3 beds 3 baths1,824 sq. ft.283 Daniel Ridge Road, Wendell, NC 27591
MLS# 10134584Listed by: BERKSHIRE HATHAWAY HOMESERVICE 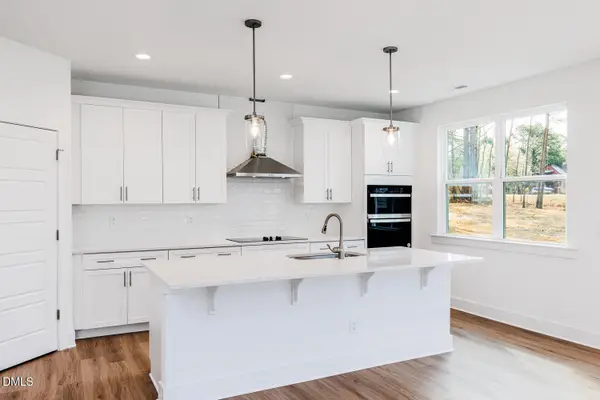 $565,065Pending5 beds 3 baths2,810 sq. ft.
$565,065Pending5 beds 3 baths2,810 sq. ft.74 Gablestone Drive, Wendell, NC 27591
MLS# 10134486Listed by: MATTAMY HOMES LLC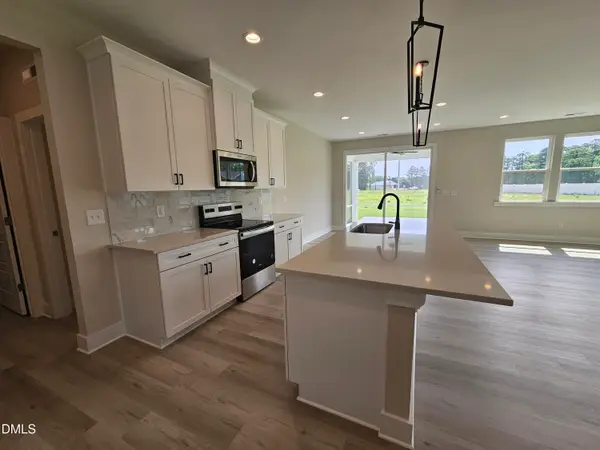 $587,153Pending5 beds 4 baths3,185 sq. ft.
$587,153Pending5 beds 4 baths3,185 sq. ft.7322 Prato Court, Wendell, NC 27591
MLS# 10134490Listed by: MATTAMY HOMES LLC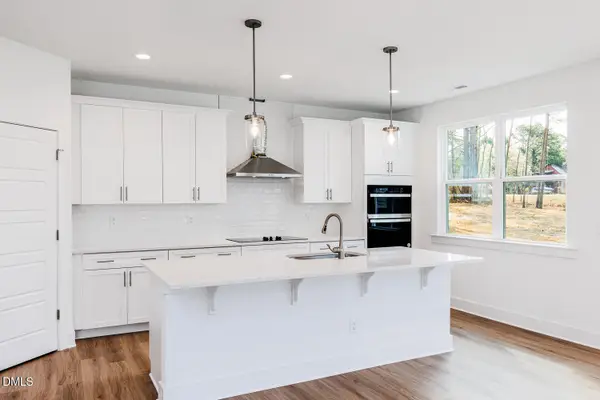 $575,418Pending4 beds 3 baths2,810 sq. ft.
$575,418Pending4 beds 3 baths2,810 sq. ft.7309 Prato Court, Wendell, NC 27591
MLS# 10134480Listed by: MATTAMY HOMES LLC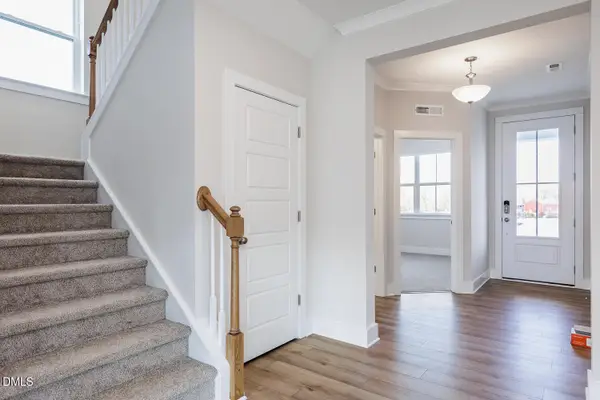 $511,868Pending4 beds 3 baths2,567 sq. ft.
$511,868Pending4 beds 3 baths2,567 sq. ft.7264 Prato Court, Wendell, NC 27591
MLS# 10134483Listed by: MATTAMY HOMES LLC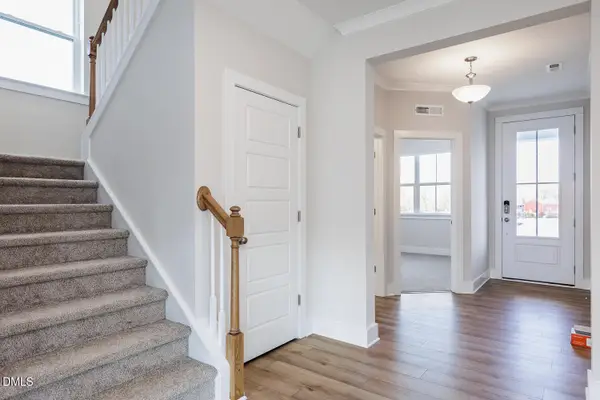 $489,498Pending4 beds 3 baths2,567 sq. ft.
$489,498Pending4 beds 3 baths2,567 sq. ft.52 Gablestone Drive, Wendell, NC 27591
MLS# 10134485Listed by: MATTAMY HOMES LLC
