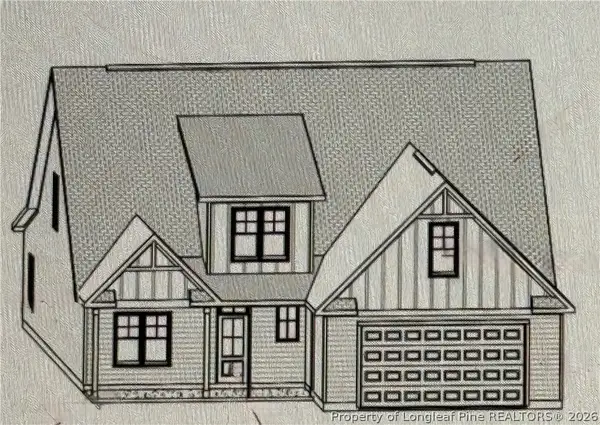1009 Ivory Lane, West End, NC 27376
Local realty services provided by:Better Homes and Gardens Real Estate Elliott Coastal Living
1009 Ivory Lane,West End, NC 27376
$450,000
- 4 Beds
- 3 Baths
- 2,251 sq. ft.
- Single family
- Active
Upcoming open houses
- Fri, Feb 1310:00 am - 02:00 pm
- Sat, Feb 1401:00 pm - 03:00 pm
- Sun, Feb 1501:00 pm - 03:00 pm
Listed by: justin mace, pete c mace
Office: carolina property sales
MLS#:100530925
Source:NC_CCAR
Price summary
- Price:$450,000
- Price per sq. ft.:$199.91
About this home
Move-in ready and priced to sell! Enjoy private gated living PLUS a $10,000 Use-As-You-Choose builder credit. Use it toward closing costs, interest rate buy-down, or upgrades of your choice. Incredible opportunity to own inside Gretchen Pines at an improved price. NEW 4 Bedroom 2.5 Bathroom Home with 2-Car Garage and FINISHED BONUS ROOM behind the gates of GRETCHEN PINES on a Spacious 1+ ACRE Lot in the last FINAL PHASE. Built with QUALITY and backed by a builder WARRANTY, along with a 10-year STRUCTURAL WARRANTY! Providing lasting confidence in your investment. This Superior Homes of the Sandhills thoughtfully designed 'ROSSINGTON' floor plan features 4 Bedrooms, 2.5 Bathrooms and LARGE FINISHED BONUS ROOM above garage.
Contact an agent
Home facts
- Year built:2025
- Listing ID #:100530925
- Added:149 day(s) ago
- Updated:February 12, 2026 at 03:54 AM
Rooms and interior
- Bedrooms:4
- Total bathrooms:3
- Full bathrooms:2
- Half bathrooms:1
- Living area:2,251 sq. ft.
Heating and cooling
- Cooling:Central Air
- Heating:Electric, Heat Pump, Heating
Structure and exterior
- Roof:Architectural Shingle
- Year built:2025
- Building area:2,251 sq. ft.
- Lot area:1.09 Acres
Schools
- High school:Pinecrest High
- Middle school:West Pine Middle
- Elementary school:West End Elementary
Utilities
- Water:Water Connected
Finances and disclosures
- Price:$450,000
- Price per sq. ft.:$199.91
New listings near 1009 Ivory Lane
- New
 $46,900Active0.65 Acres
$46,900Active0.65 Acres124 Carrington Square, West End, NC 27376
MLS# 100554011Listed by: KELLER WILLIAMS PINEHURST - New
 $369,490Active4 beds 2 baths1,891 sq. ft.
$369,490Active4 beds 2 baths1,891 sq. ft.3086 Platinum Circle, West End, NC 27376
MLS# 100553953Listed by: D.R. HORTON, INC. - New
 $500,000Active3 beds 3 baths2,126 sq. ft.
$500,000Active3 beds 3 baths2,126 sq. ft.107 Lancashire Lane, West End, NC 27376
MLS# 757145Listed by: PREMIER REAL ESTATE OF THE SANDHILLS LLC - New
 $485,000Active3 beds 2 baths1,937 sq. ft.
$485,000Active3 beds 2 baths1,937 sq. ft.146 Sunset Way, Seven Lakes, NC 27376
MLS# 100553487Listed by: CAROLINA PROPERTY SALES - New
 $395,000Active3 beds 2 baths2,502 sq. ft.
$395,000Active3 beds 2 baths2,502 sq. ft.156 Shenandoah Road E, West End, NC 27376
MLS# 100553420Listed by: MAISON REALTY GROUP - New
 $549,000Active4 beds 3 baths2,567 sq. ft.
$549,000Active4 beds 3 baths2,567 sq. ft.Tbd Doubs Chapel Road #Lot 3, West End, NC 27376
MLS# 100553291Listed by: KELLER WILLIAMS PINEHURST - New
 $549,000Active4 beds 3 baths2,567 sq. ft.
$549,000Active4 beds 3 baths2,567 sq. ft.tbd Doubs Chapel Lot 3 Road, West End, NC 27376
MLS# 757074Listed by: KELLER WILLIAMS REALTY (PINEHURST) - New
 $1,050,000Active4 beds 5 baths3,938 sq. ft.
$1,050,000Active4 beds 5 baths3,938 sq. ft.504 Murdocksville Road, West End, NC 27376
MLS# 100553107Listed by: THE GENTRY TEAM - New
 $450,000Active3 beds 2 baths1,800 sq. ft.
$450,000Active3 beds 2 baths1,800 sq. ft.161 Devonshire Avenue W, West End, NC 27376
MLS# 100553059Listed by: KELLER WILLIAMS PINEHURST - New
 $2,500,000Active3 beds 5 baths6,743 sq. ft.
$2,500,000Active3 beds 5 baths6,743 sq. ft.164 Saddle Ridge, West End, NC 27376
MLS# 100552616Listed by: EXP REALTY LLC BALLANTYNE

