102 Dartmoor Lane, West End, NC 27376
Local realty services provided by:Better Homes and Gardens Real Estate Lifestyle Property Partners
102 Dartmoor Lane,West End, NC 27376
$530,000
- 4 Beds
- 3 Baths
- 2,838 sq. ft.
- Single family
- Active
Listed by: shannon a stites
Office: keller williams pinehurst
MLS#:100524441
Source:NC_CCAR
Price summary
- Price:$530,000
- Price per sq. ft.:$186.75
About this home
Better than new, golf front home with fully fenced yard and all the modern finishes in amenity-rich Seven Lakes! Priced $35K below recent appraisal! 4 spacious bedrooms plus a loft area, 2.5 baths, open layout with cathedral ceilings make this home light and bright throughout! Many upgrades including luxury vinyl plank flooring throughout and custom woodworking touches. Kitchen features granite countertops, an island, a huge pantry and stainless appliances. Breakfast nook overlooks backyard and golf course in the distance. Covered rear patio opens up to fenced backyard. Wooded surroundings offer nice privacy! Home is not even a year old! 2 heat pumps. West End Schools!
Seven Lakes South offers amenities such as various lakes with marinas and swimming holes, community swimming pool, playgrounds, tennis, basketball, bocce and pickleball courts, horse stables, community center and more! The area is also home to Seven Lakes Golf Club with restaurant open to the public, The Pickle Place (indoor pickleball club) and Seven Lakes Health and Fitness--all available by separate membership.
Contact an agent
Home facts
- Year built:2024
- Listing ID #:100524441
- Added:139 day(s) ago
- Updated:December 29, 2025 at 11:14 AM
Rooms and interior
- Bedrooms:4
- Total bathrooms:3
- Full bathrooms:2
- Half bathrooms:1
- Living area:2,838 sq. ft.
Heating and cooling
- Cooling:Heat Pump
- Heating:Electric, Heat Pump, Heating
Structure and exterior
- Roof:Composition
- Year built:2024
- Building area:2,838 sq. ft.
- Lot area:0.58 Acres
Schools
- High school:Pinecrest High
- Middle school:West Pine Middle
- Elementary school:West End Elementary
Utilities
- Water:County Water, Water Connected
Finances and disclosures
- Price:$530,000
- Price per sq. ft.:$186.75
New listings near 102 Dartmoor Lane
- New
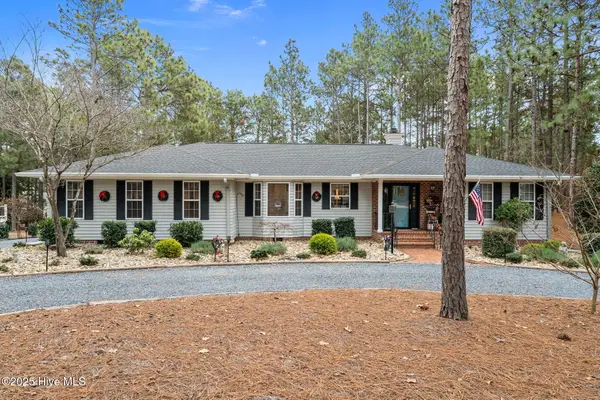 $525,000Active3 beds 3 baths2,359 sq. ft.
$525,000Active3 beds 3 baths2,359 sq. ft.247 Longleaf Drive, West End, NC 27376
MLS# 100546732Listed by: A PLACE IN THE PINES REALTY LLC  $125,000Active1.01 Acres
$125,000Active1.01 AcresNc 211 Hwy, West End, NC 27376
MLS# 738692Listed by: KELLER WILLIAMS REALTY (FAYETTEVILLE)- New
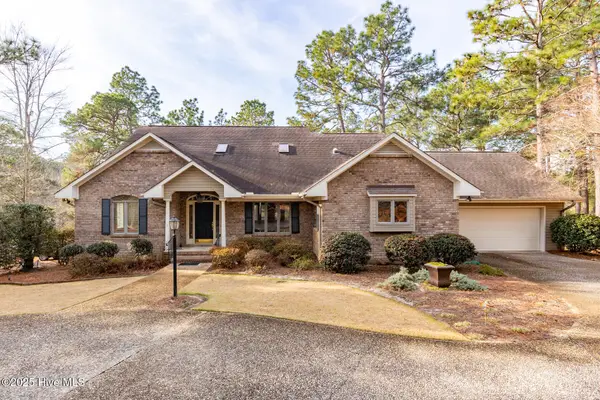 $529,000Active3 beds 2 baths2,485 sq. ft.
$529,000Active3 beds 2 baths2,485 sq. ft.253 Devonshire Avenue W, West End, NC 27376
MLS# 100546669Listed by: THE GENTRY TEAM - New
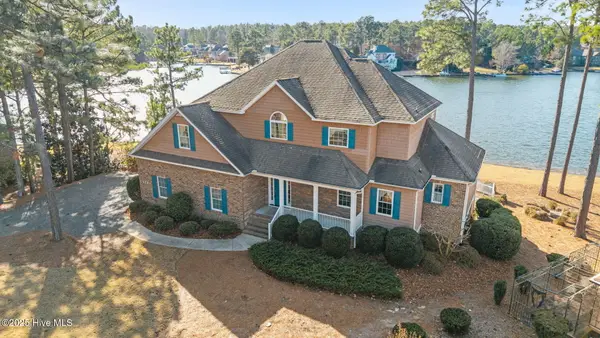 $1,400,000Active4 beds 5 baths5,135 sq. ft.
$1,400,000Active4 beds 5 baths5,135 sq. ft.123 Anchor Point, Seven Lakes, NC 27376
MLS# 100546632Listed by: KELLER WILLIAMS PINEHURST  $125,000Active1.01 Acres
$125,000Active1.01 AcresNc 211 Hwy, West End, NC 27376
MLS# 738692Listed by: KELLER WILLIAMS REALTY (FAYETTEVILLE)- New
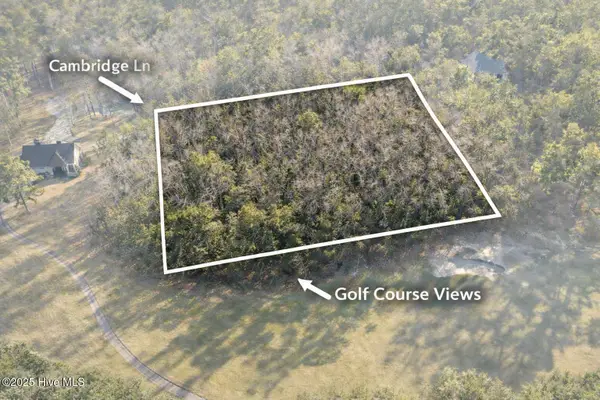 $120,000Active1.86 Acres
$120,000Active1.86 Acres107 Cambridge Lane, Seven Lakes, NC 27376
MLS# 100546282Listed by: REAL BROKER LLC - New
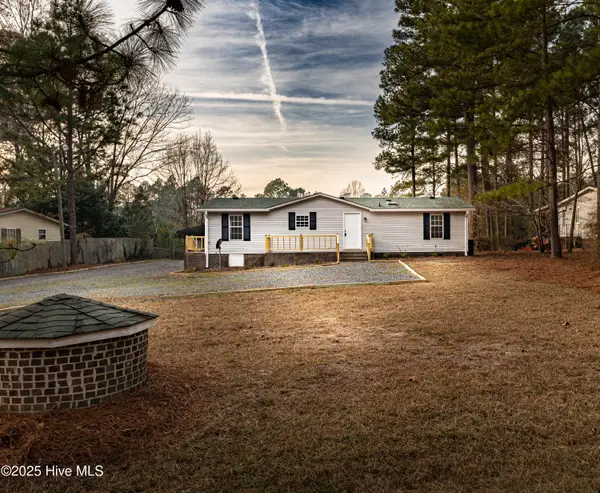 $219,000Active2 beds 2 baths1,270 sq. ft.
$219,000Active2 beds 2 baths1,270 sq. ft.142 Pine Valley Lane, West End, NC 27376
MLS# 100546250Listed by: EDWARDS REAL ESTATE - New
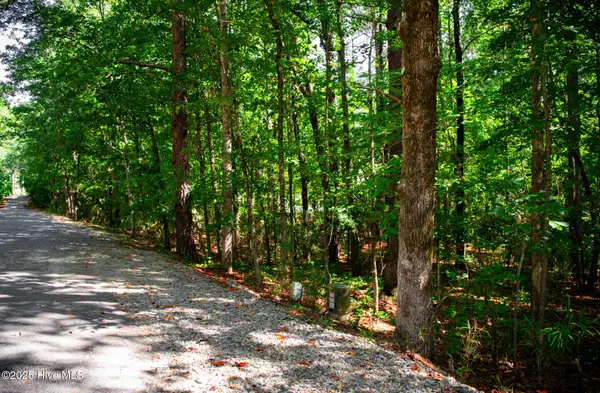 $38,500Active0.5 Acres
$38,500Active0.5 Acres105 Shropshire Lane, Seven Lakes, NC 27376
MLS# 100546166Listed by: KELLER WILLIAMS REALTY-FAYETTEVILLE - New
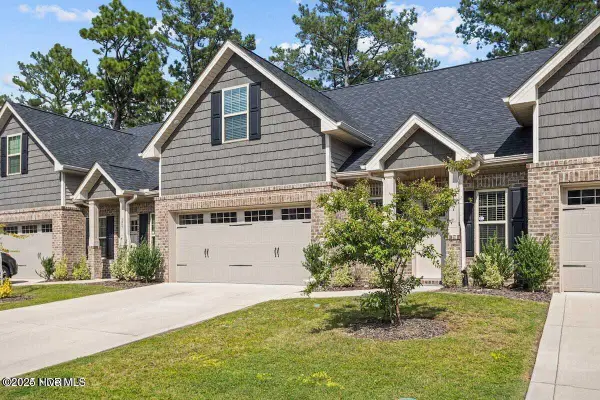 $369,000Active3 beds 3 baths2,014 sq. ft.
$369,000Active3 beds 3 baths2,014 sq. ft.127 Lark Drive, West End, NC 27376
MLS# 100545953Listed by: NEXTHOME IN THE PINES  $125,000Active1.01 Acres
$125,000Active1.01 AcresNc 211 Hwy, West End, NC 27376
MLS# 738692Listed by: KELLER WILLIAMS REALTY (FAYETTEVILLE)
