103 Edgewater Drive, West End, NC 27376
Local realty services provided by:Better Homes and Gardens Real Estate Lifestyle Property Partners
103 Edgewater Drive,West End, NC 27376
$460,000
- 3 Beds
- 2 Baths
- 1,755 sq. ft.
- Single family
- Active
Listed by: samantha l cole, greg riley
Office: la belle vie realty
MLS#:100547072
Source:NC_CCAR
Price summary
- Price:$460,000
- Price per sq. ft.:$262.11
About this home
Welcome to Lakeside Living in Seven Lakes North!
103 Edgewater Drive is a beautifully maintained 3-bedroom, 2-bathroom home offering 1,755 sq ft of living space on just under half an acre, all with breathtaking views of Lake Echo.
As you step inside, you're welcomed into a spacious living room that flows seamlessly into a dining area and a versatile flex space, ideal for a home office, study, or playroom. The kitchen features granite countertops, floor-to-ceiling cherry wood cabinets, and stainless-steel appliances.
Tucked behind the kitchen is a butler's pantry complete with a wet bar, plus a full main-level bathroom boasting a walk-in shower and jetted tub, perfect for relaxing after a long day or showering off after a dip in the lake.
Upstairs, all three bedrooms offer stunning lake views, and the second bathroom has been recently updated with modern finishes.
The one-car garage includes additional space, ideal for a workshop, home gym, or extra storage. Step out back to your expansive deck, perfect for entertaining or simply soaking in the panoramic views of Lake Echo, the community's second-largest lake, which supports motorized watercraft.
Not only does this home have so much to offer, but so does the Seven Lakes North community. Multiple lakes and beaches, a huge park with two basketball courts and tennis courts, a large pool, and an equestrian center which allows residents to use their horses to traverse the trails around the neighborhood.
This home offers the lifestyle you've been dreaming of, peaceful lakefront living combined with endless recreation opportunities.
Schedule your private tour today and start living the lakeside life!
Contact an agent
Home facts
- Year built:1977
- Listing ID #:100547072
- Added:128 day(s) ago
- Updated:January 10, 2026 at 11:21 AM
Rooms and interior
- Bedrooms:3
- Total bathrooms:2
- Full bathrooms:2
- Living area:1,755 sq. ft.
Heating and cooling
- Cooling:Central Air
- Heating:Electric, Forced Air, Heat Pump, Heating
Structure and exterior
- Roof:Architectural Shingle
- Year built:1977
- Building area:1,755 sq. ft.
- Lot area:0.46 Acres
Schools
- High school:Pinecrest High
- Middle school:West Pine Middle
- Elementary school:West End Elementary
Utilities
- Water:Community Water Available, Water Connected
Finances and disclosures
- Price:$460,000
- Price per sq. ft.:$262.11
New listings near 103 Edgewater Drive
- New
 $525,000Active3 beds 4 baths2,702 sq. ft.
$525,000Active3 beds 4 baths2,702 sq. ft.248 Longleaf Drive, West End, NC 27376
MLS# 100548231Listed by: KELLER WILLIAMS PINEHURST - Open Sun, 1 to 3pmNew
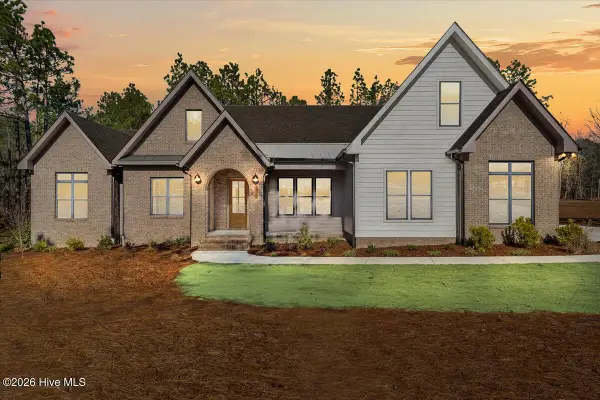 $920,000Active4 beds 4 baths3,477 sq. ft.
$920,000Active4 beds 4 baths3,477 sq. ft.170 Sugar Sand Lane, West End, NC 27376
MLS# 100548270Listed by: EVERYTHING PINES PARTNERS LLC - New
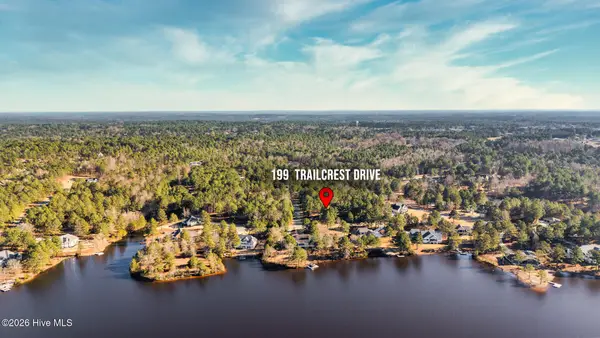 $94,999Active0.88 Acres
$94,999Active0.88 Acres199 Trailcrest Drive, West End, NC 27376
MLS# 100548185Listed by: REALTY WORLD PROPERTIES OF THE PINES - New
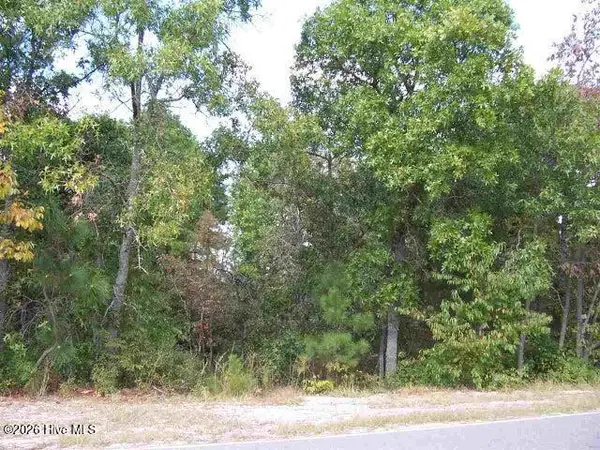 $55,000Active1.17 Acres
$55,000Active1.17 Acres146 Cardinal Lane, West End, NC 27376
MLS# 100548157Listed by: EVERYTHING PINES PARTNERS LLC - New
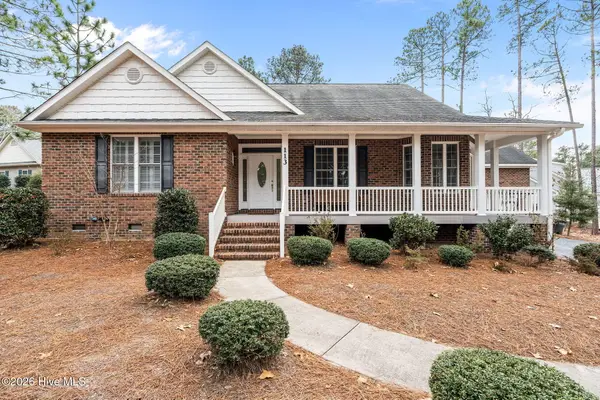 $580,000Active4 beds 3 baths2,883 sq. ft.
$580,000Active4 beds 3 baths2,883 sq. ft.113 Simmons Drive, Seven Lakes, NC 27376
MLS# 100547768Listed by: CAROLINA PROPERTY SALES - New
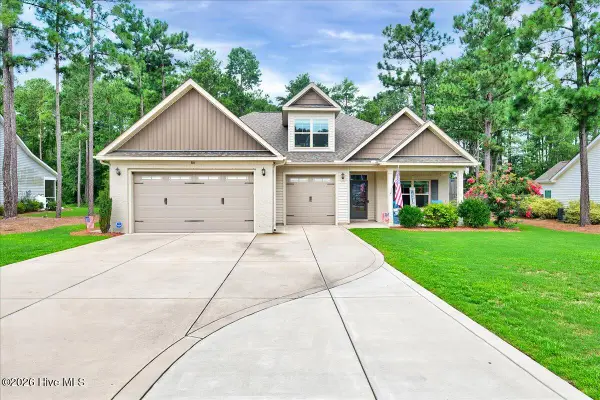 $558,900Active3 beds 2 baths2,592 sq. ft.
$558,900Active3 beds 2 baths2,592 sq. ft.316 Pine Laurel Drive, Carthage, NC 28327
MLS# 100547739Listed by: EXP REALTY LLC - C - New
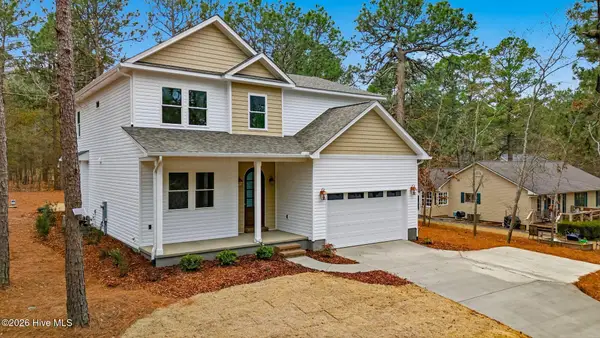 $559,500Active4 beds 4 baths2,591 sq. ft.
$559,500Active4 beds 4 baths2,591 sq. ft.139 Lancashire Lane, Seven Lakes, NC 27376
MLS# 100547569Listed by: OLD GLORY REALTY LLC 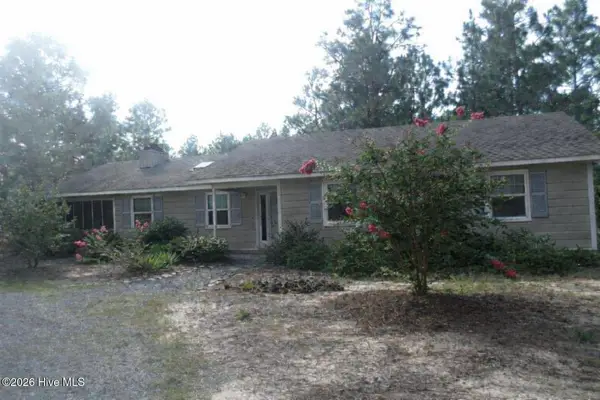 $225,000Pending3 beds 2 baths1,490 sq. ft.
$225,000Pending3 beds 2 baths1,490 sq. ft.126 Edgewater Drive, Seven Lakes, NC 27376
MLS# 100547562Listed by: EXP REALTY- New
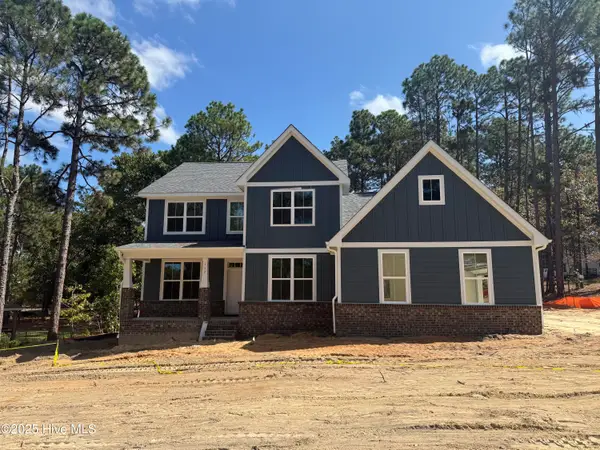 $631,500Active4 beds 3 baths2,797 sq. ft.
$631,500Active4 beds 3 baths2,797 sq. ft.112 Callis Circle, West End, NC 27376
MLS# 100547127Listed by: CAROLINA PROPERTY SALES  $547,000Active5 beds 4 baths3,912 sq. ft.
$547,000Active5 beds 4 baths3,912 sq. ft.143 Shagbark Court, West End, NC 27376
MLS# 100516478Listed by: LPT REALTY
