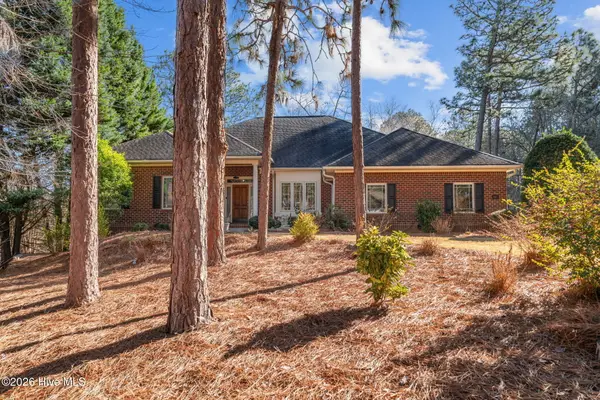107 Devonshire Avenue W, West End, NC 27376
Local realty services provided by:Better Homes and Gardens Real Estate Lifestyle Property Partners
107 Devonshire Avenue W,West End, NC 27376
$595,000
- 3 Beds
- 3 Baths
- 2,298 sq. ft.
- Single family
- Active
Listed by: brian bureau, deborah g bureau
Office: advanced realty bureau llc.
MLS#:100531712
Source:NC_CCAR
Price summary
- Price:$595,000
- Price per sq. ft.:$258.92
About this home
Golf Lifestyle Focus Gem!, Live on the Green - Luxury Golf Front New Construction! Built by a CAPS (Certified aging-in-place Specialist ) Builder! Easily enter the home from oversized 2 car garage with No steps & only 1 step from front door. Electric car charger outlet in garage. The Master suite is amazing with a 9'6'' X 4'6'' massive Marble shower with multiple shower heads, and a transome window for natural lighting. Included are His & Her separate vanities, Marble floors, private water closet & a massive 7'X14' walk-in closet.Therma tru Exterior doors, Anderson Low-E smartsun glazing windows, special Generac meter base for easy total house Generator upgrade, attention to detail throughout the home. The home has a golf cart garage and a completely encapsulated crawlspace with space for storage. The garage has attic storage with a pull down stairway.
Contact an agent
Home facts
- Year built:2025
- Listing ID #:100531712
- Added:125 day(s) ago
- Updated:January 23, 2026 at 11:17 AM
Rooms and interior
- Bedrooms:3
- Total bathrooms:3
- Full bathrooms:2
- Half bathrooms:1
- Living area:2,298 sq. ft.
Heating and cooling
- Cooling:Central Air, Heat Pump
- Heating:Electric, Fireplace(s), Heat Pump, Heating
Structure and exterior
- Roof:Architectural Shingle, Composition
- Year built:2025
- Building area:2,298 sq. ft.
- Lot area:0.68 Acres
Schools
- High school:Pinecrest High
- Middle school:West Pine Middle
- Elementary school:West End Elementary
Utilities
- Water:County Water, Water Connected
- Sewer:Sewer Connected
Finances and disclosures
- Price:$595,000
- Price per sq. ft.:$258.92
New listings near 107 Devonshire Avenue W
- New
 $662,000Active4 beds 3 baths3,764 sq. ft.
$662,000Active4 beds 3 baths3,764 sq. ft.106 Clay Circle, West End, NC 27376
MLS# 100550605Listed by: THE GENTRY TEAM - New
 $104,490Active2.5 Acres
$104,490Active2.5 Acres0 Longleaf Drive, Seven Lakes, NC 27376
MLS# 10142486Listed by: CENTURY 21 VANGUARD - New
 $65,000Active1.04 Acres
$65,000Active1.04 Acres123 James Drive, West End, NC 27376
MLS# 100550064Listed by: CAROLINA PROPERTY SALES - New
 $450,000Active3 beds 3 baths2,186 sq. ft.
$450,000Active3 beds 3 baths2,186 sq. ft.286 Longleaf Drive, West End, NC 27376
MLS# 100550004Listed by: KELLER WILLIAMS PINEHURST - New
 $145,000Active2 beds 1 baths840 sq. ft.
$145,000Active2 beds 1 baths840 sq. ft.8168 Main Street, West End, NC 27376
MLS# 755493Listed by: EXIT REALTY PREFERRED  $295,000Pending3 beds 2 baths1,534 sq. ft.
$295,000Pending3 beds 2 baths1,534 sq. ft.111 Sandham Court, Seven Lakes, NC 27376
MLS# 100549980Listed by: KELLER WILLIAMS PINEHURST- New
 $565,000Active4 beds 3 baths2,400 sq. ft.
$565,000Active4 beds 3 baths2,400 sq. ft.144 Overlook Drive, Seven Lakes, NC 27376
MLS# 100549828Listed by: CHADHIGBY.COM, LLC - Coming Soon
 $2,500,000Coming Soon3 beds 5 baths
$2,500,000Coming Soon3 beds 5 baths164 Saddle Ridge, West End, NC 27376
MLS# 4337416Listed by: EXP REALTY LLC BALLANTYNE  $780,000Pending4 beds 4 baths2,848 sq. ft.
$780,000Pending4 beds 4 baths2,848 sq. ft.315 Longleaf Drive, West End, NC 27376
MLS# 100549767Listed by: KELLER WILLIAMS PINEHURST- New
 $850,000Active0.51 Acres
$850,000Active0.51 Acres121 Owens Circle, Seven Lakes, NC 27376
MLS# 100549718Listed by: CAROLINA PROPERTY SALES
