114 Cobblestone Court, West End, NC 27376
Local realty services provided by:Better Homes and Gardens Real Estate Lifestyle Property Partners
114 Cobblestone Court,West End, NC 27376
$525,000
- 3 Beds
- 2 Baths
- 1,923 sq. ft.
- Single family
- Active
Listed by: robin bonner
Office: exp realty
MLS#:100535454
Source:NC_CCAR
Price summary
- Price:$525,000
- Price per sq. ft.:$273.01
About this home
BEAUTIFUL LAKEFRONT HOME IN SEVEN LAKES NORTH You will not want to miss this meticulously maintained, three-bedroom, two-bathroom ranch home in the exclusive, gated Seven Lakes North community. The residence features a classic, mostly brick exterior and is ideally situated on a private cul-de-sac overlooking the pristine waters of Lake Sequoia.
The interior boasts an inviting open floor plan and is finished with beautiful hardwood flooring throughout. The kitchen is fully renovated and equipped with cherry and maple cabinets, unique granite countertops, and offers ample storage with multiple pull-out drawers and a walk-in pantry. Abundant natural light, paired with picturesque lake views, creates a bright and airy living space that can be enjoyed throughout the year. The master bathroom has been completely renovated with a spacious, walk-in shower, and double sinks adding a touch of modern luxury.
Outdoor amenities include a freshly painted deck, providing direct lake access and a perfect setting for entertaining guests. The thoughtfully landscaped backyard provides a serene, picturesque environment.
Seven Lakes North is a desirable, active community featuring a host of recreational facilities, including a clubhouse, a sandy swimming beach, lighted tennis, pickle ball, and bocce ball courts, a community pool, equestrian stables, and parks for afternoon picnics and play. As one of the few lakes in the community to permit motorized boating and skiing, Lake Sequoia offers an unparalleled recreational experience for water enthusiasts. Don't miss this rare opportunity to own a lakefront property in a sought-after location.
Contact an agent
Home facts
- Year built:1984
- Listing ID #:100535454
- Added:91 day(s) ago
- Updated:January 10, 2026 at 11:21 AM
Rooms and interior
- Bedrooms:3
- Total bathrooms:2
- Full bathrooms:2
- Living area:1,923 sq. ft.
Heating and cooling
- Cooling:Central Air, Heat Pump
- Heating:Electric, Forced Air, Heat Pump, Heating, Hot Water, Propane
Structure and exterior
- Roof:Architectural Shingle
- Year built:1984
- Building area:1,923 sq. ft.
- Lot area:0.45 Acres
Schools
- High school:Pinecrest High
- Middle school:West Pine Middle
- Elementary school:West End Elementary
Utilities
- Water:County Water, Water Connected
Finances and disclosures
- Price:$525,000
- Price per sq. ft.:$273.01
New listings near 114 Cobblestone Court
- New
 $525,000Active3 beds 4 baths2,702 sq. ft.
$525,000Active3 beds 4 baths2,702 sq. ft.248 Longleaf Drive, West End, NC 27376
MLS# 100548231Listed by: KELLER WILLIAMS PINEHURST - Open Sun, 1 to 3pmNew
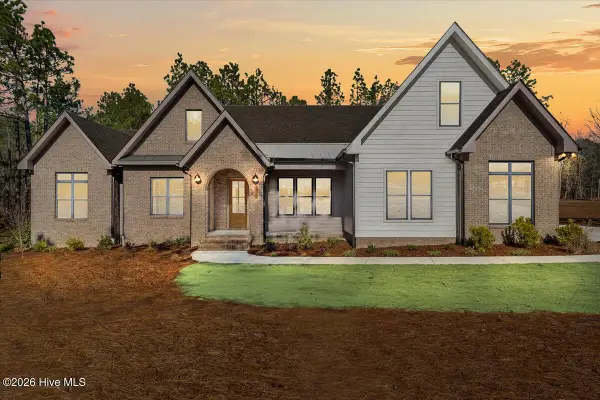 $920,000Active4 beds 4 baths3,477 sq. ft.
$920,000Active4 beds 4 baths3,477 sq. ft.170 Sugar Sand Lane, West End, NC 27376
MLS# 100548270Listed by: EVERYTHING PINES PARTNERS LLC - New
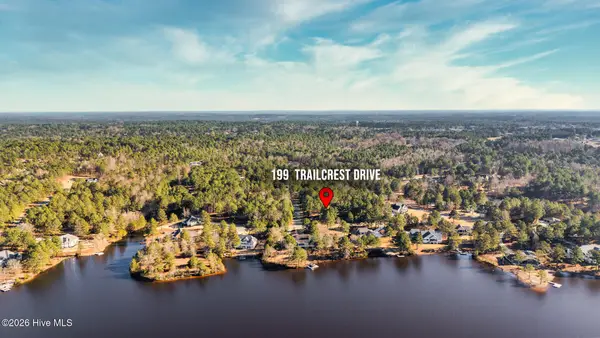 $94,999Active0.88 Acres
$94,999Active0.88 Acres199 Trailcrest Drive, West End, NC 27376
MLS# 100548185Listed by: REALTY WORLD PROPERTIES OF THE PINES - New
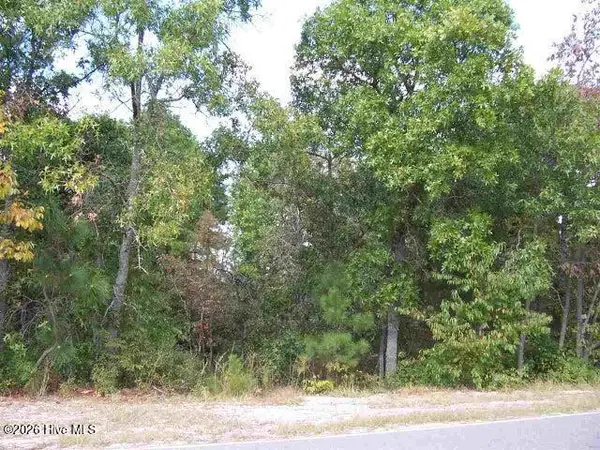 $55,000Active1.17 Acres
$55,000Active1.17 Acres146 Cardinal Lane, West End, NC 27376
MLS# 100548157Listed by: EVERYTHING PINES PARTNERS LLC - New
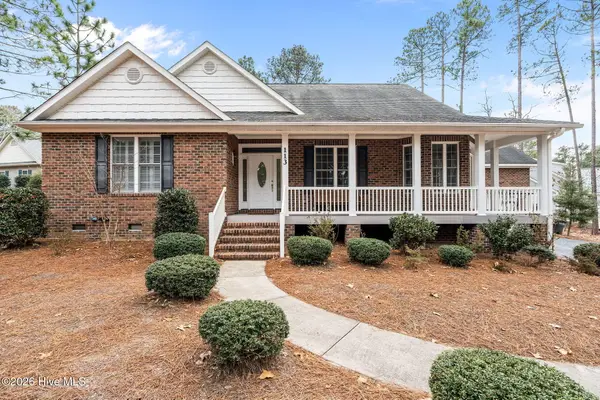 $580,000Active4 beds 3 baths2,883 sq. ft.
$580,000Active4 beds 3 baths2,883 sq. ft.113 Simmons Drive, Seven Lakes, NC 27376
MLS# 100547768Listed by: CAROLINA PROPERTY SALES - New
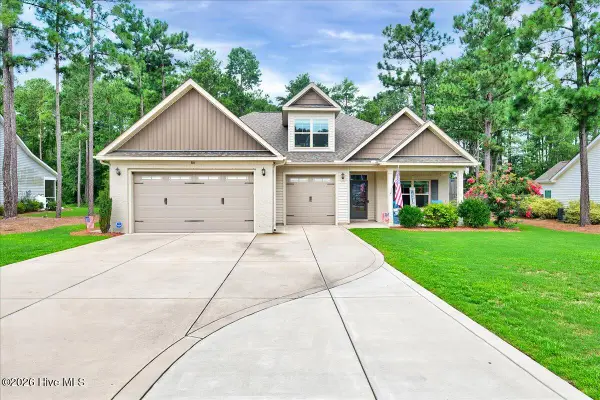 $558,900Active3 beds 2 baths2,592 sq. ft.
$558,900Active3 beds 2 baths2,592 sq. ft.316 Pine Laurel Drive, Carthage, NC 28327
MLS# 100547739Listed by: EXP REALTY LLC - C - New
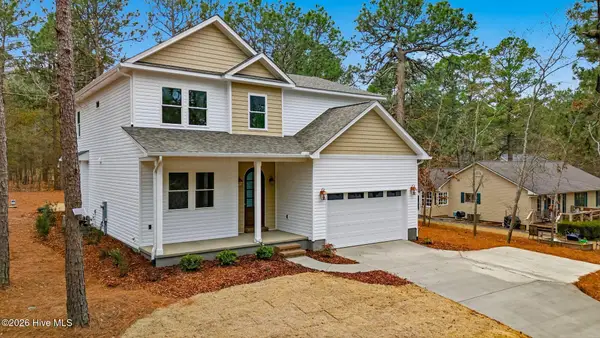 $559,500Active4 beds 4 baths2,591 sq. ft.
$559,500Active4 beds 4 baths2,591 sq. ft.139 Lancashire Lane, Seven Lakes, NC 27376
MLS# 100547569Listed by: OLD GLORY REALTY LLC 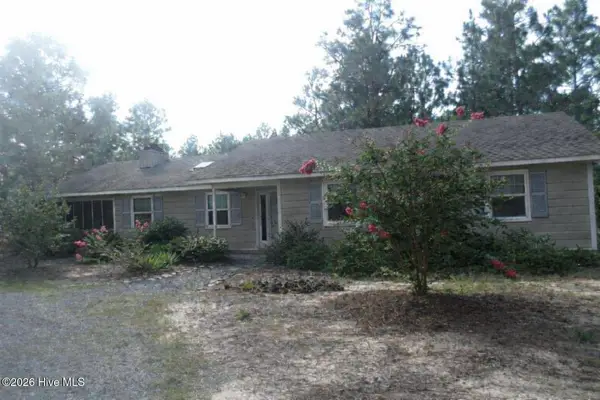 $225,000Pending3 beds 2 baths1,490 sq. ft.
$225,000Pending3 beds 2 baths1,490 sq. ft.126 Edgewater Drive, Seven Lakes, NC 27376
MLS# 100547562Listed by: EXP REALTY- New
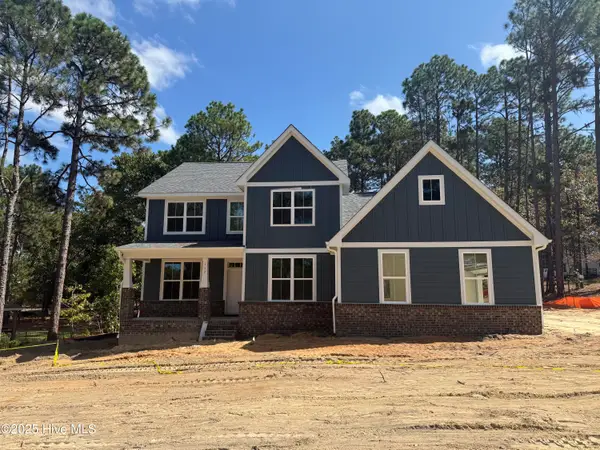 $631,500Active4 beds 3 baths2,797 sq. ft.
$631,500Active4 beds 3 baths2,797 sq. ft.112 Callis Circle, West End, NC 27376
MLS# 100547127Listed by: CAROLINA PROPERTY SALES  $547,000Active5 beds 4 baths3,912 sq. ft.
$547,000Active5 beds 4 baths3,912 sq. ft.143 Shagbark Court, West End, NC 27376
MLS# 100516478Listed by: LPT REALTY
