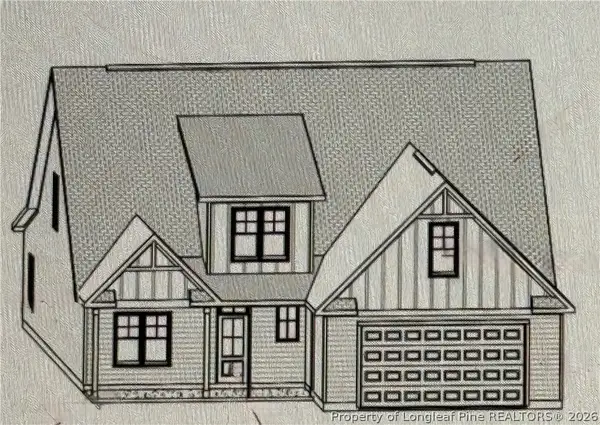119 Bluebird Lane, West End, NC 27376
Local realty services provided by:Better Homes and Gardens Real Estate Lifestyle Property Partners
Listed by: melissa a mulloy
Office: rise realty collective
MLS#:100548031
Source:NC_CCAR
Price summary
- Price:$345,000
- Price per sq. ft.:$197.37
About this home
If peace, privacy, and room to breathe are at the top of your wishlist, you'll find it at 119 Bluebird Lane, a quiet country retreat offering space, serenity, and modern comfort just minutes from Pinehurst and its world-class golf.
Inside, thoughtful updates create a move-in-ready feel throughout. LVP flooring runs through the main living areas with real hardwood welcoming you at the entry. The kitchen features stainless steel appliances and a tile backsplash, while the bathrooms include updated vanities and a tiled walk-in shower for a spa-like touch.
A large laundry room adds both storage and function, and the living room is anchored by a fireplace with a new gas log insert—perfect for cozy evenings at home. New ceiling fans with remotes throughout add comfort and convenience.
Outdoor living is where this property truly shines. Enjoy quiet mornings and cool North Carolina evenings on the screened-in porch, surrounded by nature and visiting deer. Bedroom Two opens to its own private deck—an ideal spot for morning coffee or unwinding at the end of the day with peaceful country views.
The fenced backyard offers room to roam and plenty of potential, whether for pets, play, or a small hobby farm. Raised vegetable beds, mature landscaping, and open yard space make it easy to enjoy the outdoors and grow your own food.
The home is currently on well water, with a paid-for county water tap and meter already connected—offering the convenience of both options.
With modern finishes inside and country quiet outside, 119 Bluebird Lane offers a lifestyle that's increasingly hard to find.
Contact an agent
Home facts
- Year built:1940
- Listing ID #:100548031
- Added:146 day(s) ago
- Updated:February 13, 2026 at 01:22 PM
Rooms and interior
- Bedrooms:3
- Total bathrooms:2
- Full bathrooms:2
- Living area:1,748 sq. ft.
Heating and cooling
- Cooling:Central Air
- Heating:Electric, Heat Pump, Heating, Propane
Structure and exterior
- Roof:Shingle
- Year built:1940
- Building area:1,748 sq. ft.
- Lot area:1.38 Acres
Schools
- High school:Pinecrest High
- Middle school:West Pine Middle
- Elementary school:West Pine Elementary
Utilities
- Water:Water Tap Paid
Finances and disclosures
- Price:$345,000
- Price per sq. ft.:$197.37
New listings near 119 Bluebird Lane
- New
 $46,900Active0.65 Acres
$46,900Active0.65 Acres124 Carrington Square, West End, NC 27376
MLS# 100554011Listed by: KELLER WILLIAMS PINEHURST - New
 $369,490Active4 beds 2 baths1,891 sq. ft.
$369,490Active4 beds 2 baths1,891 sq. ft.3086 Platinum Circle, West End, NC 27376
MLS# 100553953Listed by: D.R. HORTON, INC. - New
 $500,000Active3 beds 3 baths2,126 sq. ft.
$500,000Active3 beds 3 baths2,126 sq. ft.107 Lancashire Lane, West End, NC 27376
MLS# 757145Listed by: PREMIER REAL ESTATE OF THE SANDHILLS LLC - New
 $485,000Active3 beds 2 baths1,937 sq. ft.
$485,000Active3 beds 2 baths1,937 sq. ft.146 Sunset Way, Seven Lakes, NC 27376
MLS# 100553487Listed by: CAROLINA PROPERTY SALES - New
 $395,000Active3 beds 2 baths2,502 sq. ft.
$395,000Active3 beds 2 baths2,502 sq. ft.156 Shenandoah Road E, West End, NC 27376
MLS# 100553420Listed by: MAISON REALTY GROUP - New
 $549,000Active4 beds 3 baths2,567 sq. ft.
$549,000Active4 beds 3 baths2,567 sq. ft.Tbd Doubs Chapel Road #Lot 3, West End, NC 27376
MLS# 100553291Listed by: KELLER WILLIAMS PINEHURST - New
 $549,000Active4 beds 3 baths2,567 sq. ft.
$549,000Active4 beds 3 baths2,567 sq. ft.tbd Doubs Chapel Lot 3 Road, West End, NC 27376
MLS# 757074Listed by: KELLER WILLIAMS REALTY (PINEHURST) - New
 $1,050,000Active4 beds 5 baths3,938 sq. ft.
$1,050,000Active4 beds 5 baths3,938 sq. ft.504 Murdocksville Road, West End, NC 27376
MLS# 100553107Listed by: THE GENTRY TEAM - New
 $450,000Active3 beds 2 baths1,800 sq. ft.
$450,000Active3 beds 2 baths1,800 sq. ft.161 Devonshire Avenue W, West End, NC 27376
MLS# 100553059Listed by: KELLER WILLIAMS PINEHURST - New
 $2,500,000Active3 beds 5 baths6,743 sq. ft.
$2,500,000Active3 beds 5 baths6,743 sq. ft.164 Saddle Ridge, West End, NC 27376
MLS# 100552616Listed by: EXP REALTY LLC BALLANTYNE

