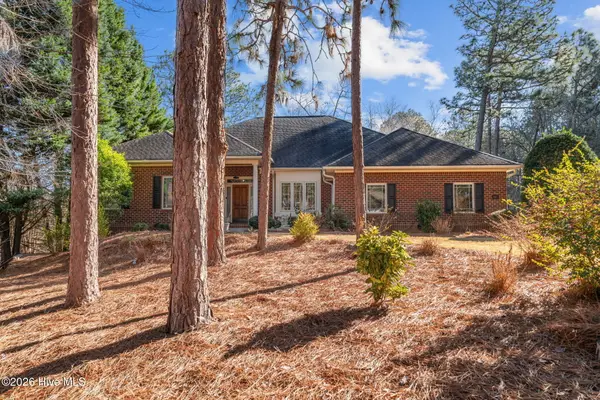120 Sugar Sand Lane, West End, NC 27376
Local realty services provided by:Better Homes and Gardens Real Estate Lifestyle Property Partners
Listed by: natalie wetzelberger
Office: everything pines partners llc.
MLS#:100528202
Source:NC_CCAR
Price summary
- Price:$899,000
- Price per sq. ft.:$270.29
About this home
This dreamy new house, built by Druther Homes, has everything you are looking for and more! This is a well thought out plan with many lovable features! There is plenty of space inside and out with over 3,300 ft² of living space, 4 bedrooms, 4 bathrooms, a den, 2 covered porches, and a two-car garage plus a third bay for golf cart, this home checks every box! The master suite is located on the first floor and offers a remarkable tiled wet room with a soaking tub and large luxury shower, double vanity, private water closet, and custom finished walk-in closet. This chef's kitchen has plenty of cabinet storage, quartz countertops, a massive island, walk in pantry, and pot filler. The laundry room offers an plenty of cabinets, counter space and a utility sink. Upstairs you will find 3 bedrooms, 2 bathrooms and a loft area. You can count on the stunning custom design finishes and quality-built home you have come to expect from this builder! The very important features behind the walls are included: Foam spray insulation & encapsulated crawl space! Seven Lakes West residents enjoy access to a variety of amenities, including a private lake, with boat slips, beach and fishing pier, tennis courts, pool, community center, playground, ponds with turtle platforms and the dam that offers walking, biking, and fishing opportunities. Don't miss your chance to own this stunning new home in one of the most desirable gated communities in the area!
Contact an agent
Home facts
- Year built:2025
- Listing ID #:100528202
- Added:145 day(s) ago
- Updated:January 23, 2026 at 09:22 AM
Rooms and interior
- Bedrooms:4
- Total bathrooms:4
- Full bathrooms:4
- Living area:3,326 sq. ft.
Heating and cooling
- Cooling:Heat Pump, Zoned
- Heating:Electric, Heat Pump, Heating, Zoned
Structure and exterior
- Roof:Architectural Shingle
- Year built:2025
- Building area:3,326 sq. ft.
- Lot area:0.85 Acres
Schools
- High school:Pinecrest
- Middle school:West Pine
- Elementary school:West End
Utilities
- Water:County Water, Water Connected
Finances and disclosures
- Price:$899,000
- Price per sq. ft.:$270.29
New listings near 120 Sugar Sand Lane
- New
 $662,000Active4 beds 3 baths3,764 sq. ft.
$662,000Active4 beds 3 baths3,764 sq. ft.106 Clay Circle, West End, NC 27376
MLS# 100550605Listed by: THE GENTRY TEAM - New
 $104,490Active2.5 Acres
$104,490Active2.5 Acres0 Longleaf Drive, Seven Lakes, NC 27376
MLS# 10142486Listed by: CENTURY 21 VANGUARD - New
 $65,000Active1.04 Acres
$65,000Active1.04 Acres123 James Drive, West End, NC 27376
MLS# 100550064Listed by: CAROLINA PROPERTY SALES - New
 $450,000Active3 beds 3 baths2,186 sq. ft.
$450,000Active3 beds 3 baths2,186 sq. ft.286 Longleaf Drive, West End, NC 27376
MLS# 100550004Listed by: KELLER WILLIAMS PINEHURST - New
 $145,000Active2 beds 1 baths840 sq. ft.
$145,000Active2 beds 1 baths840 sq. ft.8168 Main Street, West End, NC 27376
MLS# 755493Listed by: EXIT REALTY PREFERRED  $295,000Pending3 beds 2 baths1,534 sq. ft.
$295,000Pending3 beds 2 baths1,534 sq. ft.111 Sandham Court, Seven Lakes, NC 27376
MLS# 100549980Listed by: KELLER WILLIAMS PINEHURST- New
 $565,000Active4 beds 3 baths2,400 sq. ft.
$565,000Active4 beds 3 baths2,400 sq. ft.144 Overlook Drive, Seven Lakes, NC 27376
MLS# 100549828Listed by: CHADHIGBY.COM, LLC - Coming Soon
 $2,500,000Coming Soon3 beds 5 baths
$2,500,000Coming Soon3 beds 5 baths164 Saddle Ridge, West End, NC 27376
MLS# 4337416Listed by: EXP REALTY LLC BALLANTYNE  $780,000Pending4 beds 4 baths2,848 sq. ft.
$780,000Pending4 beds 4 baths2,848 sq. ft.315 Longleaf Drive, West End, NC 27376
MLS# 100549767Listed by: KELLER WILLIAMS PINEHURST- New
 $850,000Active0.51 Acres
$850,000Active0.51 Acres121 Owens Circle, Seven Lakes, NC 27376
MLS# 100549718Listed by: CAROLINA PROPERTY SALES
