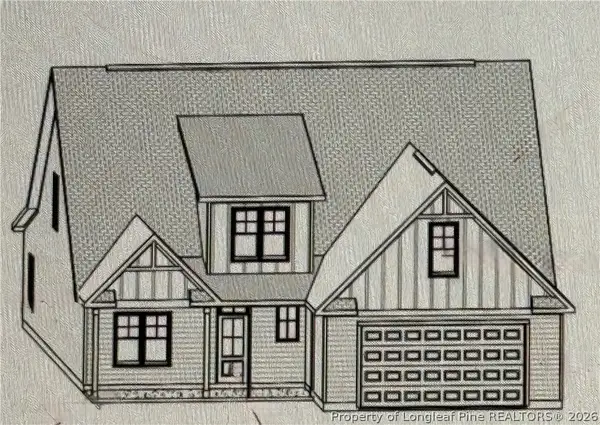121 Lakeview Point, West End, NC 27376
Local realty services provided by:Better Homes and Gardens Real Estate Lifestyle Property Partners
Listed by: the gentry team, martha gentry
Office: the gentry team
MLS#:100531420
Source:NC_CCAR
Price summary
- Price:$715,000
- Price per sq. ft.:$263.25
About this home
Welcome to your dream lakefront retreat in the desirable Seven Lakes North community! Nestled on a point on Lake Sequoia, the largest lake in the neighborhood, this beautiful waterfront home offers breathtaking panoramic views and an exceptional lifestyle surrounded by natural beauty and great amenities. Step inside to an incredibly open and light-filled interior, featuring a spacious living and dining area with soaring vaulted ceilings, exposed rustic wood beams, hardwood floors, and a cozy brick gas-log fireplace. Double glass doors topped with high transom windows open to a large back deck offering expansive water views — ideal for relaxing or entertaining. The kitchen boasts elegant cabinetry with crown molding (some with glass display fronts), granite countertops, stainless steel appliances, a two-tier island, breakfast bar, decorative tile backsplash, and a large skylight that fills the space with natural light. A wide opening of the living room leads to a breakfast nook with built-in bookcases and a Carolina room wrapped in windows, all showcasing beautiful lake views. The main-level primary suite offers a spacious bedroom, direct access to the back deck, generous closet space, and a luxurious en-suite bath featuring a double-sink vanity, dark granite countertops, and a walk-in tiled shower. An additional main-level bedroom with a walk-in closet and a full bath offers flexible space for guests. Upstairs, an open loft leads to another spacious bedroom with a walk-in closet, full bath, and sliding glass doors that open to a private side deck—perfect for enjoying morning coffee with a view. Set on a gently sloping wooded lot, this home includes a spacious backyard, expansive deck, and a private dock for enjoying life on the water. Residents of Seven Lakes North enjoy access to an array of amenities, including private lakes with beach and picnic areas, a clubhouse with pool, tennis and pickleball courts, a renowned equestrian center, and a fitness facility. Don't miss your chance to own this exceptional lakefront home in one of the area's most desirable communities.
Contact an agent
Home facts
- Year built:1984
- Listing ID #:100531420
- Added:146 day(s) ago
- Updated:February 10, 2026 at 08:53 AM
Rooms and interior
- Bedrooms:3
- Total bathrooms:3
- Full bathrooms:3
- Living area:2,716 sq. ft.
Heating and cooling
- Cooling:Central Air
- Heating:Electric, Fireplace(s), Heat Pump, Heating
Structure and exterior
- Roof:Composition
- Year built:1984
- Building area:2,716 sq. ft.
Schools
- High school:Pinecrest High
- Middle school:West Pine Middle
- Elementary school:West End
Utilities
- Water:Water Connected
Finances and disclosures
- Price:$715,000
- Price per sq. ft.:$263.25
New listings near 121 Lakeview Point
- New
 $46,900Active0.65 Acres
$46,900Active0.65 Acres124 Carrington Square, West End, NC 27376
MLS# 100554011Listed by: KELLER WILLIAMS PINEHURST - New
 $369,490Active4 beds 2 baths1,891 sq. ft.
$369,490Active4 beds 2 baths1,891 sq. ft.3086 Platinum Circle, West End, NC 27376
MLS# 100553953Listed by: D.R. HORTON, INC. - New
 $500,000Active3 beds 3 baths2,126 sq. ft.
$500,000Active3 beds 3 baths2,126 sq. ft.107 Lancashire Lane, West End, NC 27376
MLS# 757145Listed by: PREMIER REAL ESTATE OF THE SANDHILLS LLC - New
 $485,000Active3 beds 2 baths1,937 sq. ft.
$485,000Active3 beds 2 baths1,937 sq. ft.146 Sunset Way, Seven Lakes, NC 27376
MLS# 100553487Listed by: CAROLINA PROPERTY SALES - New
 $395,000Active3 beds 2 baths2,502 sq. ft.
$395,000Active3 beds 2 baths2,502 sq. ft.156 Shenandoah Road E, West End, NC 27376
MLS# 100553420Listed by: MAISON REALTY GROUP - New
 $549,000Active4 beds 3 baths2,567 sq. ft.
$549,000Active4 beds 3 baths2,567 sq. ft.Tbd Doubs Chapel Road #Lot 3, West End, NC 27376
MLS# 100553291Listed by: KELLER WILLIAMS PINEHURST - New
 $549,000Active4 beds 3 baths2,567 sq. ft.
$549,000Active4 beds 3 baths2,567 sq. ft.tbd Doubs Chapel Lot 3 Road, West End, NC 27376
MLS# 757074Listed by: KELLER WILLIAMS REALTY (PINEHURST) - New
 $1,050,000Active4 beds 5 baths3,938 sq. ft.
$1,050,000Active4 beds 5 baths3,938 sq. ft.504 Murdocksville Road, West End, NC 27376
MLS# 100553107Listed by: THE GENTRY TEAM - New
 $450,000Active3 beds 2 baths1,800 sq. ft.
$450,000Active3 beds 2 baths1,800 sq. ft.161 Devonshire Avenue W, West End, NC 27376
MLS# 100553059Listed by: KELLER WILLIAMS PINEHURST - New
 $2,500,000Active3 beds 5 baths6,743 sq. ft.
$2,500,000Active3 beds 5 baths6,743 sq. ft.164 Saddle Ridge, West End, NC 27376
MLS# 100552616Listed by: EXP REALTY LLC BALLANTYNE

