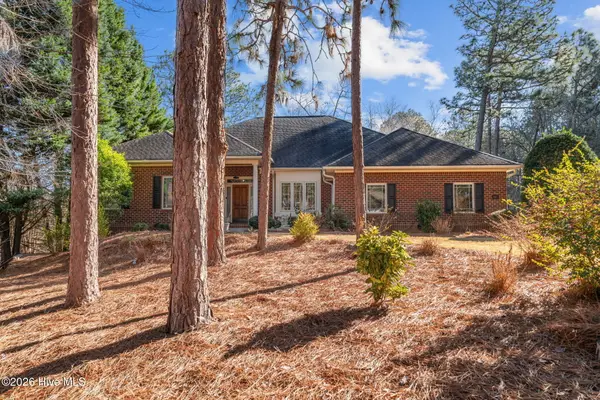123 Lark Drive, West End, NC 27376
Local realty services provided by:Better Homes and Gardens Real Estate Elliott Coastal Living
123 Lark Drive,West End, NC 27376
$369,000
- 3 Beds
- 3 Baths
- 2,014 sq. ft.
- Townhouse
- Active
Listed by: kristen moracco
Office: everything pines partners llc.
MLS#:100527604
Source:NC_CCAR
Price summary
- Price:$369,000
- Price per sq. ft.:$183.22
About this home
Discover this exceptionally well-maintained 2,014 square foot townhome located just 1.5 miles from the Village of Pinehurst. Perfectly combines comfort and convenience in the lovely Royal Oak community. This thoughtfully designed residence features an open concept living room, dining area, and kitchen that creates an effortless flow for daily living and entertaining.
The main floor showcases beautiful LVP flooring and houses the spacious primary bedroom with a luxurious ensuite featuring a tiled shower and elegant double vanity. For ultimate convenience, you'll find both a laundry closet just outside the primary bedroom door and an additional tiled laundry room on the second floor. The main level is completed by a powder room with vanity and access to the garage.
Upstairs, two generously sized guest bedrooms each boast their own walk-in closets, sharing a full bathroom with tub, double vanity, and convenient linen closet. The second floor also features an impressive 11' x 20' bonus room perfect for a home office, media room, or recreational space, plus a charming 6' x 9.5' loft area that adds extra versatility.
Throughout the home, you'll appreciate the attention to detail with new black hardware adorning all doors and soft-close mechanisms on every cabinet and drawer. Located in the sought-after Royal Oak neighborhood, this townhome enjoys the coveted Pinehurst location (Pinehurst jurisdiction and taxes) while maintaining a West End mailing address, offering the best of both worlds in this highly desirable area.
This move-in ready townhome has been meticulously cared for and offers the perfect blend of main-floor primary living with additional space and flexibility on the second level. Don't miss this opportunity to own a truly exceptional property in one of Pinehurst's most convenient locations.
Contact an agent
Home facts
- Year built:2020
- Listing ID #:100527604
- Added:147 day(s) ago
- Updated:January 23, 2026 at 11:17 AM
Rooms and interior
- Bedrooms:3
- Total bathrooms:3
- Full bathrooms:2
- Half bathrooms:1
- Living area:2,014 sq. ft.
Heating and cooling
- Cooling:Central Air
- Heating:Electric, Heat Pump, Heating
Structure and exterior
- Roof:Composition
- Year built:2020
- Building area:2,014 sq. ft.
- Lot area:0.06 Acres
Schools
- High school:Pinecrest
- Middle school:West Pine Middle
- Elementary school:West Pine Elementary
Utilities
- Water:Water Connected
- Sewer:Sewer Connected
Finances and disclosures
- Price:$369,000
- Price per sq. ft.:$183.22
New listings near 123 Lark Drive
- New
 $662,000Active4 beds 3 baths3,764 sq. ft.
$662,000Active4 beds 3 baths3,764 sq. ft.106 Clay Circle, West End, NC 27376
MLS# 100550605Listed by: THE GENTRY TEAM - New
 $104,490Active2.5 Acres
$104,490Active2.5 Acres0 Longleaf Drive, Seven Lakes, NC 27376
MLS# 10142486Listed by: CENTURY 21 VANGUARD - New
 $65,000Active1.04 Acres
$65,000Active1.04 Acres123 James Drive, West End, NC 27376
MLS# 100550064Listed by: CAROLINA PROPERTY SALES - New
 $450,000Active3 beds 3 baths2,186 sq. ft.
$450,000Active3 beds 3 baths2,186 sq. ft.286 Longleaf Drive, West End, NC 27376
MLS# 100550004Listed by: KELLER WILLIAMS PINEHURST - New
 $145,000Active2 beds 1 baths840 sq. ft.
$145,000Active2 beds 1 baths840 sq. ft.8168 Main Street, West End, NC 27376
MLS# 755493Listed by: EXIT REALTY PREFERRED  $295,000Pending3 beds 2 baths1,534 sq. ft.
$295,000Pending3 beds 2 baths1,534 sq. ft.111 Sandham Court, Seven Lakes, NC 27376
MLS# 100549980Listed by: KELLER WILLIAMS PINEHURST- New
 $565,000Active4 beds 3 baths2,400 sq. ft.
$565,000Active4 beds 3 baths2,400 sq. ft.144 Overlook Drive, Seven Lakes, NC 27376
MLS# 100549828Listed by: CHADHIGBY.COM, LLC - Coming Soon
 $2,500,000Coming Soon3 beds 5 baths
$2,500,000Coming Soon3 beds 5 baths164 Saddle Ridge, West End, NC 27376
MLS# 4337416Listed by: EXP REALTY LLC BALLANTYNE  $780,000Pending4 beds 4 baths2,848 sq. ft.
$780,000Pending4 beds 4 baths2,848 sq. ft.315 Longleaf Drive, West End, NC 27376
MLS# 100549767Listed by: KELLER WILLIAMS PINEHURST- New
 $850,000Active0.51 Acres
$850,000Active0.51 Acres121 Owens Circle, Seven Lakes, NC 27376
MLS# 100549718Listed by: CAROLINA PROPERTY SALES
