128 Shaw Drive, West End, NC 27376
Local realty services provided by:Better Homes and Gardens Real Estate Lifestyle Property Partners
128 Shaw Drive,West End, NC 27376
$559,000
- 5 Beds
- 4 Baths
- 2,914 sq. ft.
- Single family
- Active
Listed by: brittany paschal
Office: front runner realty group
MLS#:100534905
Source:NC_CCAR
Price summary
- Price:$559,000
- Price per sq. ft.:$191.83
About this home
Discover the Mason at 128 Shaw Drive in West End — an impressive two-story residence offering 2,914 heated square feet of thoughtfully designed living space. Ideally situated directly across from Lake Auman, this home enjoys a convenient location near the marina at Seven Lakes West and the community's many amenities, making it the perfect choice for those seeking comfort, recreation, and refined living.
This beautifully constructed home features a welcoming open-concept layout encompassing 5 spacious bedrooms and 3.5 well-appointed bathrooms, perfect for families of all sizes. At the heart of the home lies a stylish kitchen, boasting shaker cabinetry, elegant granite countertops, and modern stainless steel appliances — including a microwave, dishwasher, range, and double oven, which will be installed soon (please note: refrigerator not included).
The Mason is built with exceptional structural integrity and energy efficiency in mind, featuring sturdy 2x6 exterior walls, a state-of-the-art HVAC system, and a high-efficiency water heater, ensuring comfort and sustainability. For added peace of mind, a comprehensive home warranty from 2-10 Home Warranty Company is included.
As an added incentive, the builder is offering a $10,000 closing cost credit to buyers who utilize preferred lender.
Don't miss your chance to own the Mason plan at 128 Shaw Drive — where quality craftsmanship meets tranquil lakeside living. Schedule your visit today!
Contact an agent
Home facts
- Year built:2024
- Listing ID #:100534905
- Added:94 day(s) ago
- Updated:January 10, 2026 at 11:21 AM
Rooms and interior
- Bedrooms:5
- Total bathrooms:4
- Full bathrooms:3
- Half bathrooms:1
- Living area:2,914 sq. ft.
Heating and cooling
- Cooling:Central Air
- Heating:Electric, Heat Pump, Heating
Structure and exterior
- Roof:Architectural Shingle
- Year built:2024
- Building area:2,914 sq. ft.
- Lot area:0.53 Acres
Schools
- High school:Pinecrest
- Middle school:West Pine
- Elementary school:West End
Finances and disclosures
- Price:$559,000
- Price per sq. ft.:$191.83
New listings near 128 Shaw Drive
- New
 $525,000Active3 beds 4 baths2,702 sq. ft.
$525,000Active3 beds 4 baths2,702 sq. ft.248 Longleaf Drive, West End, NC 27376
MLS# 100548231Listed by: KELLER WILLIAMS PINEHURST - Open Sun, 1 to 3pmNew
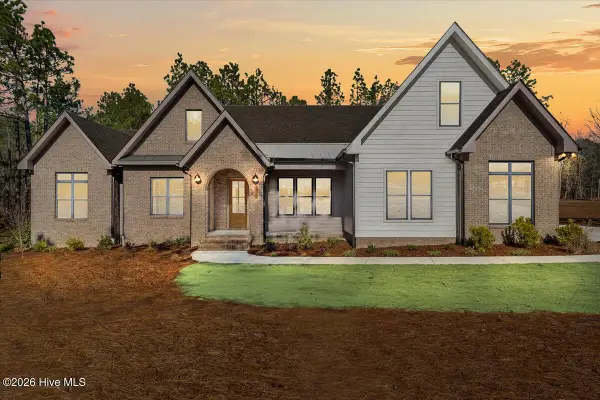 $920,000Active4 beds 4 baths3,477 sq. ft.
$920,000Active4 beds 4 baths3,477 sq. ft.170 Sugar Sand Lane, West End, NC 27376
MLS# 100548270Listed by: EVERYTHING PINES PARTNERS LLC - New
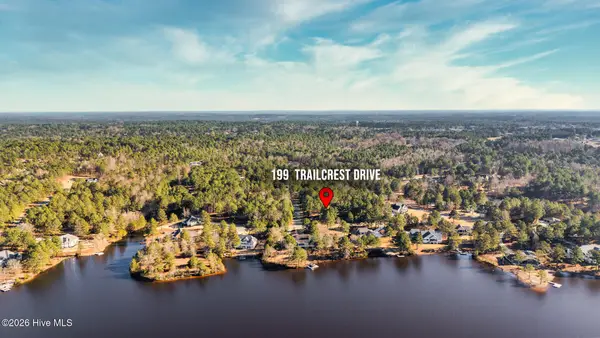 $94,999Active0.88 Acres
$94,999Active0.88 Acres199 Trailcrest Drive, West End, NC 27376
MLS# 100548185Listed by: REALTY WORLD PROPERTIES OF THE PINES - New
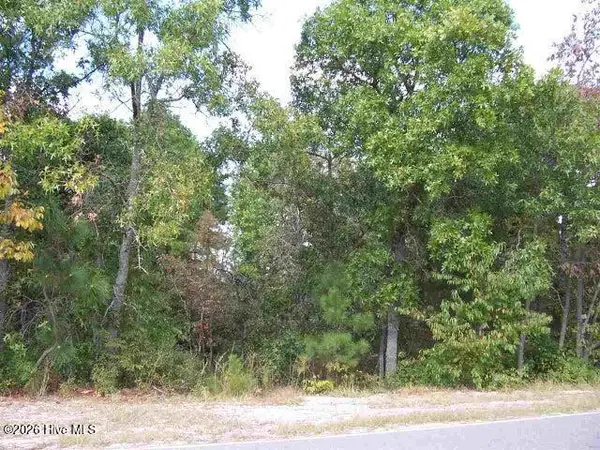 $55,000Active1.17 Acres
$55,000Active1.17 Acres146 Cardinal Lane, West End, NC 27376
MLS# 100548157Listed by: EVERYTHING PINES PARTNERS LLC - New
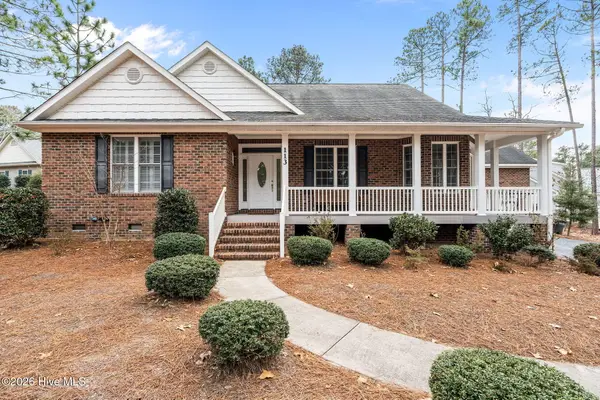 $580,000Active4 beds 3 baths2,883 sq. ft.
$580,000Active4 beds 3 baths2,883 sq. ft.113 Simmons Drive, Seven Lakes, NC 27376
MLS# 100547768Listed by: CAROLINA PROPERTY SALES - New
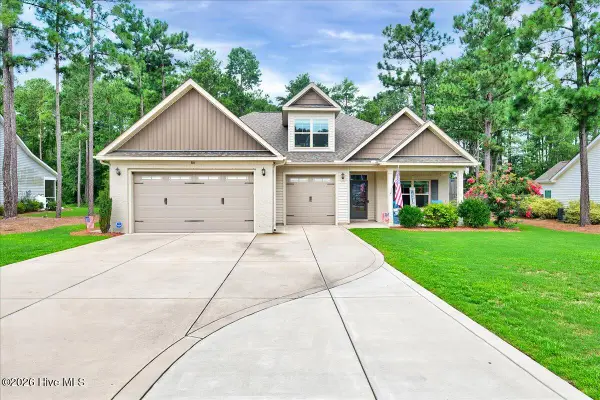 $558,900Active3 beds 2 baths2,592 sq. ft.
$558,900Active3 beds 2 baths2,592 sq. ft.316 Pine Laurel Drive, Carthage, NC 28327
MLS# 100547739Listed by: EXP REALTY LLC - C - New
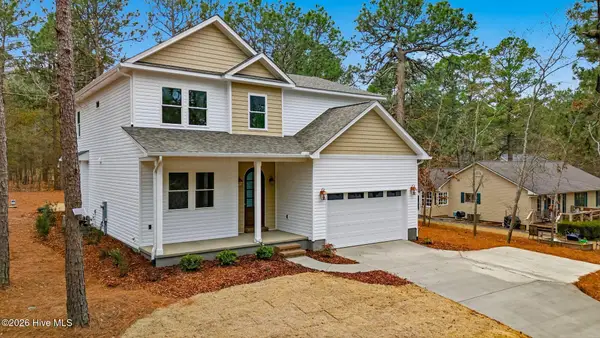 $559,500Active4 beds 4 baths2,591 sq. ft.
$559,500Active4 beds 4 baths2,591 sq. ft.139 Lancashire Lane, Seven Lakes, NC 27376
MLS# 100547569Listed by: OLD GLORY REALTY LLC 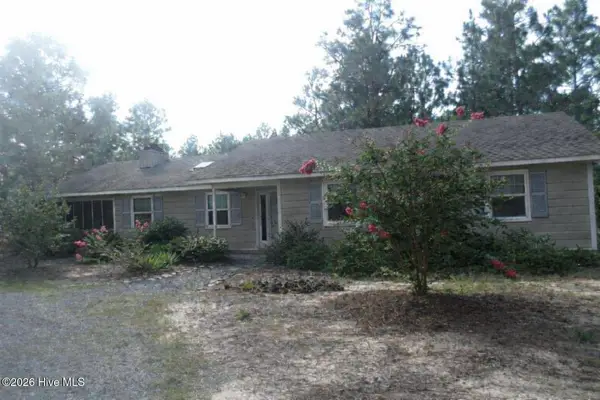 $225,000Pending3 beds 2 baths1,490 sq. ft.
$225,000Pending3 beds 2 baths1,490 sq. ft.126 Edgewater Drive, Seven Lakes, NC 27376
MLS# 100547562Listed by: EXP REALTY- New
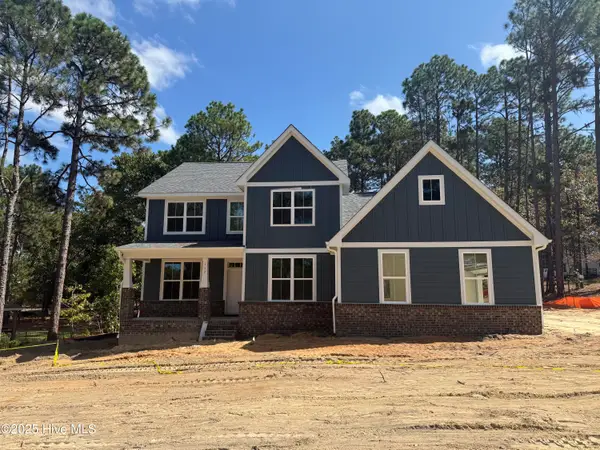 $631,500Active4 beds 3 baths2,797 sq. ft.
$631,500Active4 beds 3 baths2,797 sq. ft.112 Callis Circle, West End, NC 27376
MLS# 100547127Listed by: CAROLINA PROPERTY SALES  $547,000Active5 beds 4 baths3,912 sq. ft.
$547,000Active5 beds 4 baths3,912 sq. ft.143 Shagbark Court, West End, NC 27376
MLS# 100516478Listed by: LPT REALTY
