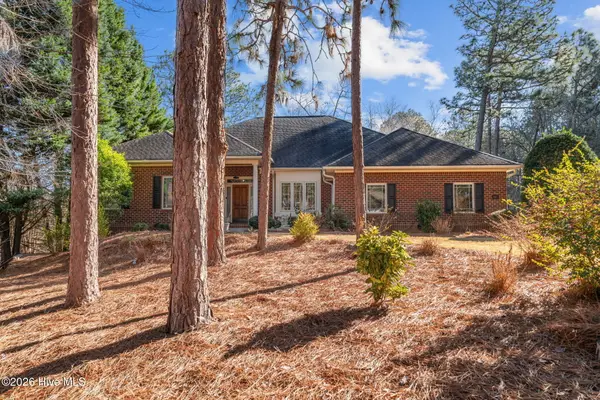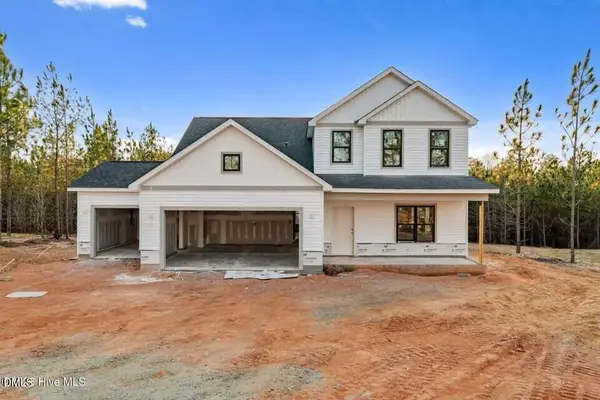154 E Devonshire Avenue, West End, NC 27376
Local realty services provided by:Better Homes and Gardens Real Estate Lifestyle Property Partners
154 E Devonshire Avenue,West End, NC 27376
$484,997
- 3 Beds
- 3 Baths
- 2,367 sq. ft.
- Single family
- Pending
Listed by: jennifer m ritchie
Office: everything pines partners llc.
MLS#:100536450
Source:NC_CCAR
Price summary
- Price:$484,997
- Price per sq. ft.:$204.9
About this home
GOLF FRONT! COMPLETELY REMODELED!
This stunning 3-bedroom, 3-bath home offers 2,367 square feet of modern living space on a sprawling 0.65-acre lot overlooking the 17th hole at Seven Lakes South Golf Course.
Nestled within the gated community of Seven Lakes South, residents enjoy access to an impressive array of amenities, including a community pool, tennis and bocce ball courts, clubhouse, playgrounds, horse stables, and serene lakes with picnic areas.
Completely remodeled by trusted builder Legacy Home Construction, this home blends timeless charm with contemporary style. The bright, open-concept layout features all new windows, filling the space with natural light. The white kitchen shines with black granite countertops, a walk-in pantry, and modern finishes that make it perfect for entertaining. The living room boasts a black brick fireplace and floor-to-ceiling windows that open to a wrap-around back deck—the ideal spot to relax and take in sweeping golf course views. The Master Suite has French doors that open out onto the deck as well. A set of floating stairs leads to an oversized 16x14 loft, offering flexible space for a home office, den, or bonus living area. Throughout the home, luxury vinyl plank flooring adds durability and a seamless modern touch.
This redesigned Seven Lakes home combines resort-style living, privacy, and everyday comfort in one exceptional package! This one won't last long - schedule your private showing today!
Contact an agent
Home facts
- Year built:1980
- Listing ID #:100536450
- Added:99 day(s) ago
- Updated:January 24, 2026 at 08:53 AM
Rooms and interior
- Bedrooms:3
- Total bathrooms:3
- Full bathrooms:3
- Living area:2,367 sq. ft.
Heating and cooling
- Cooling:Central Air
- Heating:Electric, Heat Pump, Heating
Structure and exterior
- Roof:Architectural Shingle
- Year built:1980
- Building area:2,367 sq. ft.
- Lot area:0.65 Acres
Schools
- High school:Pinecrest High
- Middle school:West Pine Middle
- Elementary school:West End Elementary
Utilities
- Water:County Water, Water Connected
Finances and disclosures
- Price:$484,997
- Price per sq. ft.:$204.9
New listings near 154 E Devonshire Avenue
- New
 $445,000Active3 beds 3 baths1,712 sq. ft.
$445,000Active3 beds 3 baths1,712 sq. ft.546 Rubicon Road, West End, NC 27376
MLS# 100551035Listed by: PINELAND PROPERTY GROUP LLC  $776,900Pending4 beds 4 baths2,847 sq. ft.
$776,900Pending4 beds 4 baths2,847 sq. ft.204 Longleaf Drive, West End, NC 27376
MLS# 100551023Listed by: CAROLINA PROPERTY SALES- New
 $662,000Active4 beds 3 baths3,764 sq. ft.
$662,000Active4 beds 3 baths3,764 sq. ft.106 Clay Circle, West End, NC 27376
MLS# 100550605Listed by: THE GENTRY TEAM - New
 $104,490Active2.5 Acres
$104,490Active2.5 Acres0 Longleaf Drive, Seven Lakes, NC 27376
MLS# 10142486Listed by: CENTURY 21 VANGUARD - New
 $65,000Active1.04 Acres
$65,000Active1.04 Acres123 James Drive, West End, NC 27376
MLS# 100550064Listed by: CAROLINA PROPERTY SALES - New
 $450,000Active3 beds 3 baths2,186 sq. ft.
$450,000Active3 beds 3 baths2,186 sq. ft.286 Longleaf Drive, West End, NC 27376
MLS# 100550004Listed by: KELLER WILLIAMS PINEHURST - New
 $145,000Active2 beds 1 baths840 sq. ft.
$145,000Active2 beds 1 baths840 sq. ft.8168 Main Street, West End, NC 27376
MLS# 755493Listed by: EXIT REALTY PREFERRED - New
 $495,500Active4 beds 3 baths2,503 sq. ft.
$495,500Active4 beds 3 baths2,503 sq. ft.1013 Ivory Lane, West End, NC 27376
MLS# LP756089Listed by: CAROLINA PROPERTY SALES  $295,000Pending3 beds 2 baths1,534 sq. ft.
$295,000Pending3 beds 2 baths1,534 sq. ft.111 Sandham Court, Seven Lakes, NC 27376
MLS# 100549980Listed by: KELLER WILLIAMS PINEHURST- New
 $565,000Active4 beds 3 baths2,400 sq. ft.
$565,000Active4 beds 3 baths2,400 sq. ft.144 Overlook Drive, Seven Lakes, NC 27376
MLS# 100549828Listed by: CHADHIGBY.COM, LLC
