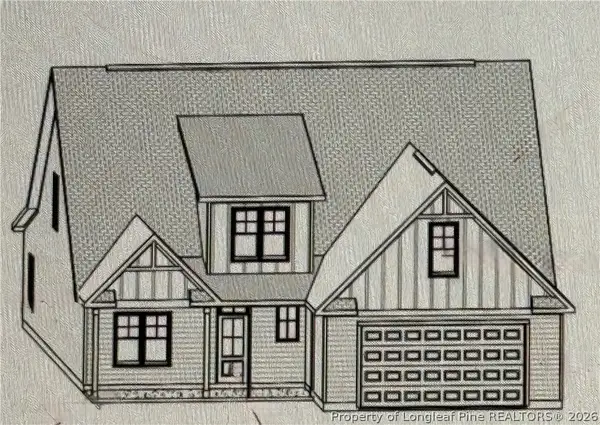182 Banbridge Drive, West End, NC 27376
Local realty services provided by:Better Homes and Gardens Real Estate Elliott Coastal Living
182 Banbridge Drive,West End, NC 27376
$650,000
- 4 Beds
- 3 Baths
- 2,345 sq. ft.
- Single family
- Active
Listed by: angela rooney
Office: freedom realty of nc, llc.
MLS#:100539281
Source:NC_CCAR
Price summary
- Price:$650,000
- Price per sq. ft.:$277.19
About this home
Welcome to your dream modern farmhouse located in the desirable, amenity-rich community of Seven Lakes West. This stunning 4-bedroom, 3-bath presale home offers an open-concept layout and timeless design with front and rear porches perfect for enjoying golf course views.
Step inside to a spacious living room and kitchen with a vaulted cathedral ceiling that connects seamlessly to the dining area—ideal for entertaining or family gatherings. The primary suite is privately situated on one side of the home, with two guest bedrooms on the opposite side for a true split-bedroom plan. Upstairs, you'll find a fourth bedroom with its own dedicated bath, perfect for guests or a private retreat.
Located within the Seven Lakes West community, residents enjoy resort-style amenities including access to Lake Auman for boating and fishing, a marina, swimming pool, tennis courts, walking trails, and so much more. Golf memberships are available separately for those who wish to take advantage of the on-site course.
This is a presale opportunity, allowing you to customize selections and create the home of your dreams in one of Moore County's most sought-after neighborhoods.
Contact an agent
Home facts
- Year built:2026
- Listing ID #:100539281
- Added:101 day(s) ago
- Updated:February 11, 2026 at 11:22 AM
Rooms and interior
- Bedrooms:4
- Total bathrooms:3
- Full bathrooms:3
- Living area:2,345 sq. ft.
Heating and cooling
- Cooling:Central Air
- Heating:Electric, Heat Pump, Heating
Structure and exterior
- Roof:Composition
- Year built:2026
- Building area:2,345 sq. ft.
- Lot area:0.48 Acres
Schools
- High school:Pinecrest High
- Middle school:West Pine Middle
- Elementary school:West End Elementary
Utilities
- Water:County Water
Finances and disclosures
- Price:$650,000
- Price per sq. ft.:$277.19
New listings near 182 Banbridge Drive
- New
 $46,900Active0.65 Acres
$46,900Active0.65 Acres124 Carrington Square, West End, NC 27376
MLS# 100554011Listed by: KELLER WILLIAMS PINEHURST - New
 $369,490Active4 beds 2 baths1,891 sq. ft.
$369,490Active4 beds 2 baths1,891 sq. ft.3086 Platinum Circle, West End, NC 27376
MLS# 100553953Listed by: D.R. HORTON, INC. - New
 $500,000Active3 beds 3 baths2,126 sq. ft.
$500,000Active3 beds 3 baths2,126 sq. ft.107 Lancashire Lane, West End, NC 27376
MLS# 757145Listed by: PREMIER REAL ESTATE OF THE SANDHILLS LLC - New
 $485,000Active3 beds 2 baths1,937 sq. ft.
$485,000Active3 beds 2 baths1,937 sq. ft.146 Sunset Way, Seven Lakes, NC 27376
MLS# 100553487Listed by: CAROLINA PROPERTY SALES - New
 $395,000Active3 beds 2 baths2,502 sq. ft.
$395,000Active3 beds 2 baths2,502 sq. ft.156 Shenandoah Road E, West End, NC 27376
MLS# 100553420Listed by: MAISON REALTY GROUP - New
 $549,000Active4 beds 3 baths2,567 sq. ft.
$549,000Active4 beds 3 baths2,567 sq. ft.Tbd Doubs Chapel Road #Lot 3, West End, NC 27376
MLS# 100553291Listed by: KELLER WILLIAMS PINEHURST - New
 $549,000Active4 beds 3 baths2,567 sq. ft.
$549,000Active4 beds 3 baths2,567 sq. ft.tbd Doubs Chapel Lot 3 Road, West End, NC 27376
MLS# 757074Listed by: KELLER WILLIAMS REALTY (PINEHURST) - New
 $1,050,000Active4 beds 5 baths3,938 sq. ft.
$1,050,000Active4 beds 5 baths3,938 sq. ft.504 Murdocksville Road, West End, NC 27376
MLS# 100553107Listed by: THE GENTRY TEAM - New
 $450,000Active3 beds 2 baths1,800 sq. ft.
$450,000Active3 beds 2 baths1,800 sq. ft.161 Devonshire Avenue W, West End, NC 27376
MLS# 100553059Listed by: KELLER WILLIAMS PINEHURST - New
 $2,500,000Active3 beds 5 baths6,743 sq. ft.
$2,500,000Active3 beds 5 baths6,743 sq. ft.164 Saddle Ridge, West End, NC 27376
MLS# 100552616Listed by: EXP REALTY LLC BALLANTYNE

