284 Longleaf Drive, West End, NC 27376
Local realty services provided by:Better Homes and Gardens Real Estate Elliott Coastal Living
284 Longleaf Drive,West End, NC 27376
$679,900
- 5 Beds
- 4 Baths
- 3,117 sq. ft.
- Single family
- Active
Listed by: ashley m haddock, brandon haddock
Office: pinehurst homes real estate, llc.
MLS#:100534303
Source:NC_CCAR
Price summary
- Price:$679,900
- Price per sq. ft.:$218.13
About this home
Welcome to 284 Longleaf Drive, a custom new construction home in the highly sought after Seven Lakes West neighborhood. This home is located on the golf course on almost 1.2 an acre and is move in ready. Featuring a desirable layout with the Primary Bedroom on the main floor, an open concept living/kitchen/dining area leads to a fabulous sunroom before exiting the rear to your peaceful backyard. The laundry room is conveniently located by the garage entry and close to the master bedroom. Upstairs boasts 4 spacious bedrooms, a finished storage area, hall bathroom, and a Jack & Jill bathroom. Bedrooms 1 and 2 share the thoughtfully laid out Jack & Jill bathroom, while the hall bath serves bedrooms 3 and 4. The builder provided ample closet space throughout the home, with 3 of the 5 bedrooms featuring walk in closets, a linen closet in each bathroom, and a hall closet upstairs. Landscaping was thoughtfully planned, with low maintenance plantings that will flourish and enhance the beauty of this lot. Seven Lakes West is home to countless desirable amenities, including the 1000-acre Lake Auman, Johnson Point Marina with beach area, gazebos, and playground, community pool, walking trails, and a beautiful community space available to reserve for parties and events. Located less than 15 minutes from Pinehurst, this gorgeous new construction home is exactly what you've been looking for.
Contact an agent
Home facts
- Year built:2025
- Listing ID #:100534303
- Added:98 day(s) ago
- Updated:January 10, 2026 at 11:21 AM
Rooms and interior
- Bedrooms:5
- Total bathrooms:4
- Full bathrooms:3
- Half bathrooms:1
- Living area:3,117 sq. ft.
Heating and cooling
- Cooling:Central Air
- Heating:Electric, Heat Pump, Heating
Structure and exterior
- Roof:Architectural Shingle
- Year built:2025
- Building area:3,117 sq. ft.
- Lot area:0.47 Acres
Schools
- High school:Pinecrest
- Middle school:West Pine Middle
- Elementary school:West End Elementary
Finances and disclosures
- Price:$679,900
- Price per sq. ft.:$218.13
New listings near 284 Longleaf Drive
- New
 $525,000Active3 beds 4 baths2,702 sq. ft.
$525,000Active3 beds 4 baths2,702 sq. ft.248 Longleaf Drive, West End, NC 27376
MLS# 100548231Listed by: KELLER WILLIAMS PINEHURST - Open Sun, 1 to 3pmNew
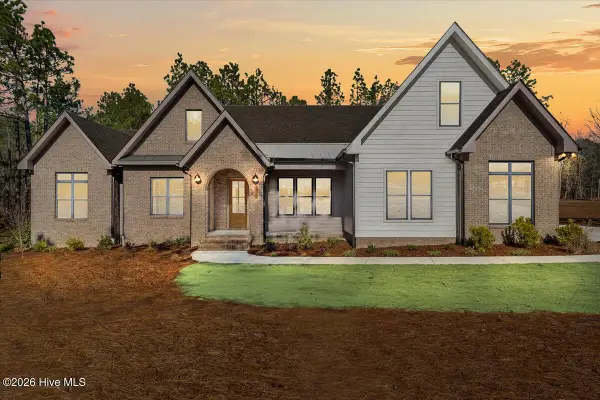 $920,000Active4 beds 4 baths3,477 sq. ft.
$920,000Active4 beds 4 baths3,477 sq. ft.170 Sugar Sand Lane, West End, NC 27376
MLS# 100548270Listed by: EVERYTHING PINES PARTNERS LLC - New
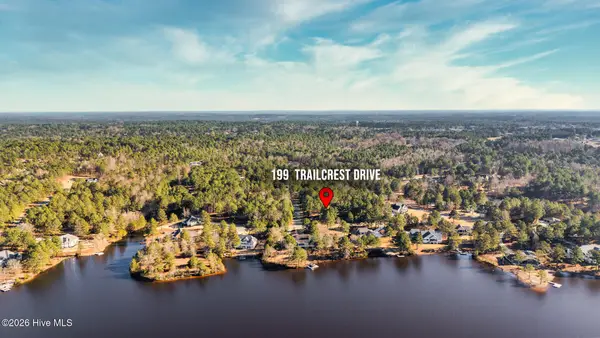 $94,999Active0.88 Acres
$94,999Active0.88 Acres199 Trailcrest Drive, West End, NC 27376
MLS# 100548185Listed by: REALTY WORLD PROPERTIES OF THE PINES - New
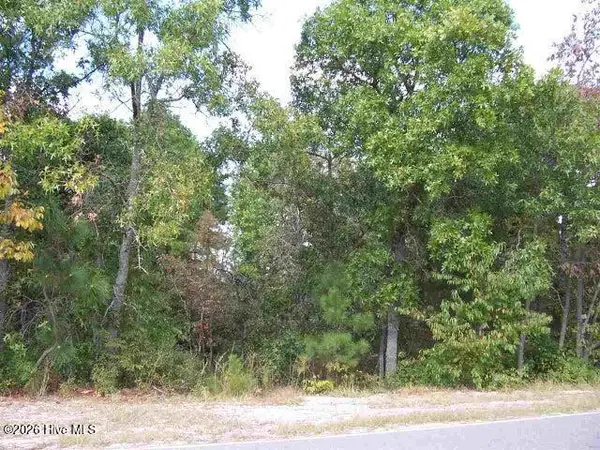 $55,000Active1.17 Acres
$55,000Active1.17 Acres146 Cardinal Lane, West End, NC 27376
MLS# 100548157Listed by: EVERYTHING PINES PARTNERS LLC - New
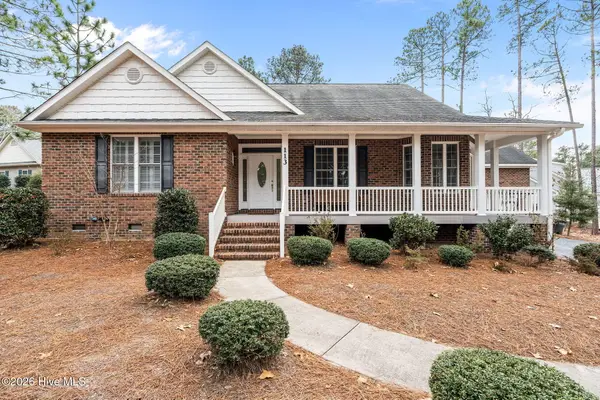 $580,000Active4 beds 3 baths2,883 sq. ft.
$580,000Active4 beds 3 baths2,883 sq. ft.113 Simmons Drive, Seven Lakes, NC 27376
MLS# 100547768Listed by: CAROLINA PROPERTY SALES - New
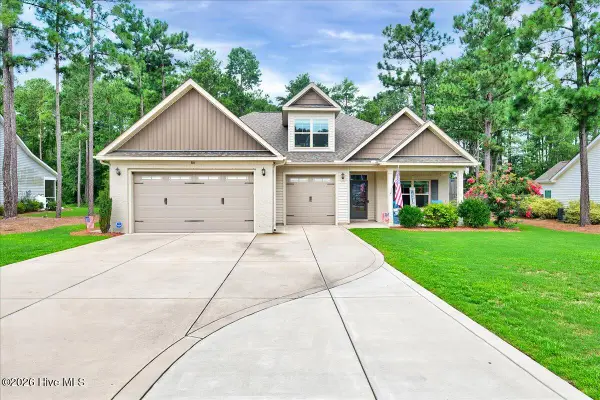 $558,900Active3 beds 2 baths2,592 sq. ft.
$558,900Active3 beds 2 baths2,592 sq. ft.316 Pine Laurel Drive, Carthage, NC 28327
MLS# 100547739Listed by: EXP REALTY LLC - C - New
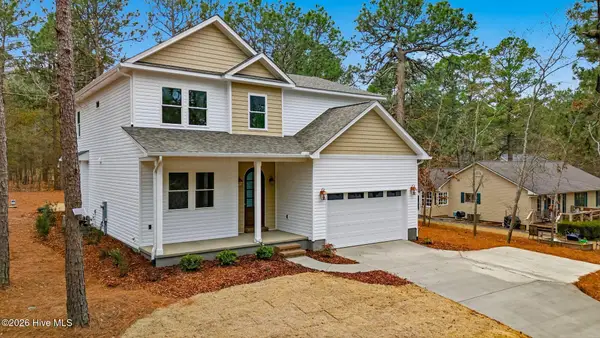 $559,500Active4 beds 4 baths2,591 sq. ft.
$559,500Active4 beds 4 baths2,591 sq. ft.139 Lancashire Lane, Seven Lakes, NC 27376
MLS# 100547569Listed by: OLD GLORY REALTY LLC 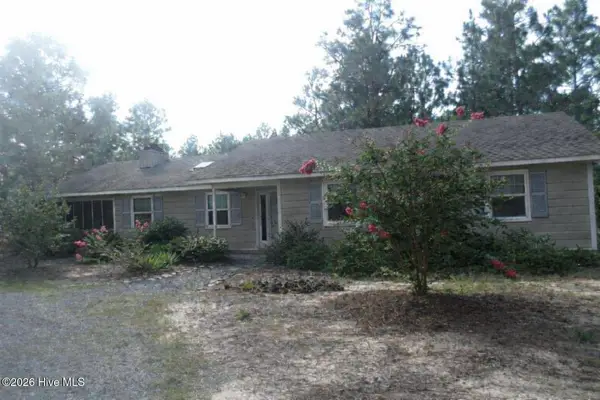 $225,000Pending3 beds 2 baths1,490 sq. ft.
$225,000Pending3 beds 2 baths1,490 sq. ft.126 Edgewater Drive, Seven Lakes, NC 27376
MLS# 100547562Listed by: EXP REALTY- New
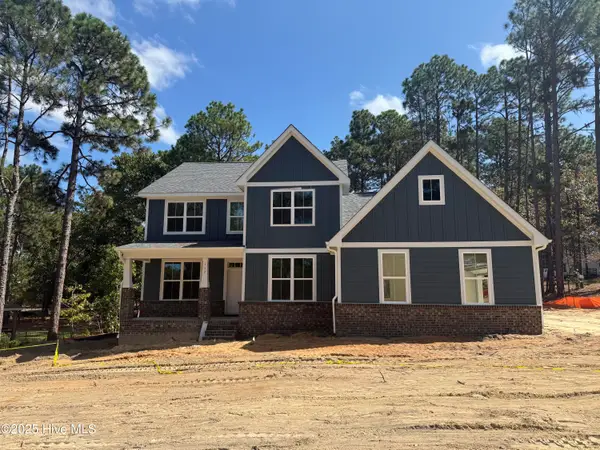 $631,500Active4 beds 3 baths2,797 sq. ft.
$631,500Active4 beds 3 baths2,797 sq. ft.112 Callis Circle, West End, NC 27376
MLS# 100547127Listed by: CAROLINA PROPERTY SALES  $547,000Active5 beds 4 baths3,912 sq. ft.
$547,000Active5 beds 4 baths3,912 sq. ft.143 Shagbark Court, West End, NC 27376
MLS# 100516478Listed by: LPT REALTY
