3100 Platinum Circle, West End, NC 27376
Local realty services provided by:Better Homes and Gardens Real Estate Elliott Coastal Living
Listed by: janet nicole rogers
Office: d.r. horton, inc.
MLS#:100516921
Source:NC_CCAR
Price summary
- Price:$379,990
- Price per sq. ft.:$134.56
About this home
Welcome to 3100 Platinum Circle at Gretchen Pines located in West End, NC!
Introducing the sought-after Wilmington floorplan! This home features 4 bedrooms, 2.5 bathrooms, 2,824 sq. ft. of thoughtfully designed living space with a loft, and a 2-car garage.
The moment you step inside the home you will be greeted by the foyer which connects you to a flex room that is perfect for a home office, accented with beautiful French doors The foyer then leads into the center of the home. The open-concept layout integrates the main living area, which is a spacious family room that features luxurious revwood flooring. The gourmet kitchen, adjacent to the family room, features an expansive center island, stainless steel appliances, quartz countertops, ample cabinets, and a large breakfast room perfect for casual dining. To the right of the living area is a formal dining room perfect for entertaining friends and family!
Upstairs, there is a spacious primary suite with private bathroom and large walk-in closet. The second floor boasts the additional three bedrooms all including walk-in closets, built with comfort, as well as 2 full bathrooms and a laundry room. An exciting feature the Wilmington includes is a versatile loft area that can be a media room, playroom, or home gym!
With its thoughtful design and spacious layout, the Wilmington is the perfect place to call home.
Located inside of a gated community with many community walking trails, Gretchen Pines in West End, NC! Gretchen Pines is conveniently located next to numerous golf courses, parks, restaurants, grocery stores, and shopping centers. Roughly 8 miles to Pinehurst - host of 2024 US Open. Convenient drive to Raleigh, Greensboro and Fort Bragg.
Make the Wilmington your new home at Gretchen Pines! *Photos are for representational purposes only.
Contact an agent
Home facts
- Year built:2025
- Listing ID #:100516921
- Added:191 day(s) ago
- Updated:January 10, 2026 at 09:01 AM
Rooms and interior
- Bedrooms:4
- Total bathrooms:3
- Full bathrooms:2
- Half bathrooms:1
- Living area:2,824 sq. ft.
Heating and cooling
- Cooling:Central Air, Zoned
- Heating:Electric, Forced Air, Heating, Zoned
Structure and exterior
- Roof:Architectural Shingle
- Year built:2025
- Building area:2,824 sq. ft.
- Lot area:1.91 Acres
Schools
- High school:Pinecrest High
- Middle school:West Pine Middle
- Elementary school:West End Elementary
Finances and disclosures
- Price:$379,990
- Price per sq. ft.:$134.56
New listings near 3100 Platinum Circle
- New
 $525,000Active3 beds 4 baths2,702 sq. ft.
$525,000Active3 beds 4 baths2,702 sq. ft.248 Longleaf Drive, West End, NC 27376
MLS# 100548231Listed by: KELLER WILLIAMS PINEHURST - Open Sun, 1 to 3pmNew
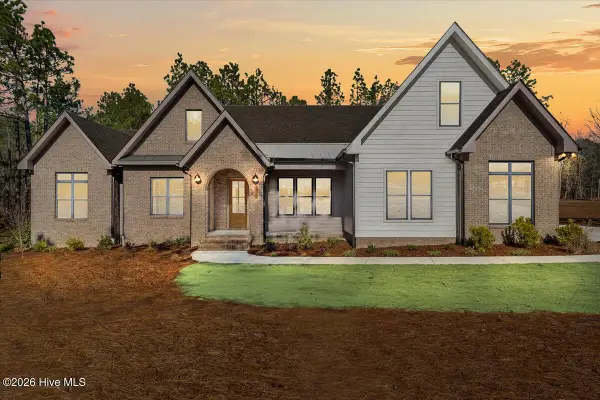 $920,000Active4 beds 4 baths3,477 sq. ft.
$920,000Active4 beds 4 baths3,477 sq. ft.170 Sugar Sand Lane, West End, NC 27376
MLS# 100548270Listed by: EVERYTHING PINES PARTNERS LLC - New
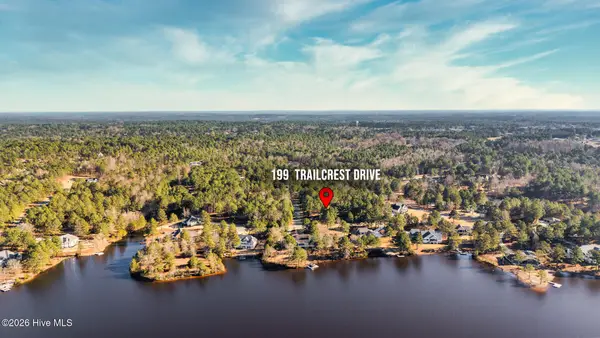 $94,999Active0.88 Acres
$94,999Active0.88 Acres199 Trailcrest Drive, West End, NC 27376
MLS# 100548185Listed by: REALTY WORLD PROPERTIES OF THE PINES - New
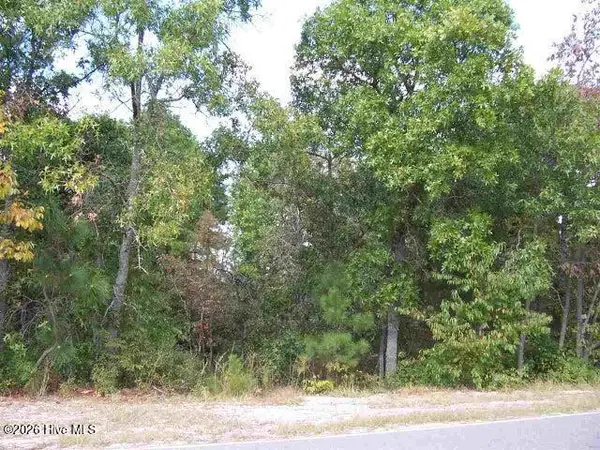 $55,000Active1.17 Acres
$55,000Active1.17 Acres146 Cardinal Lane, West End, NC 27376
MLS# 100548157Listed by: EVERYTHING PINES PARTNERS LLC - New
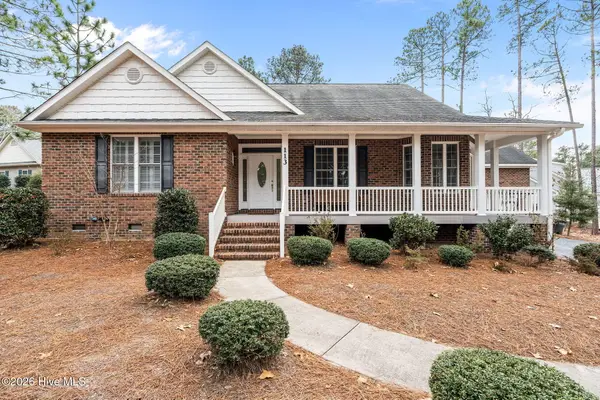 $580,000Active4 beds 3 baths2,883 sq. ft.
$580,000Active4 beds 3 baths2,883 sq. ft.113 Simmons Drive, Seven Lakes, NC 27376
MLS# 100547768Listed by: CAROLINA PROPERTY SALES - New
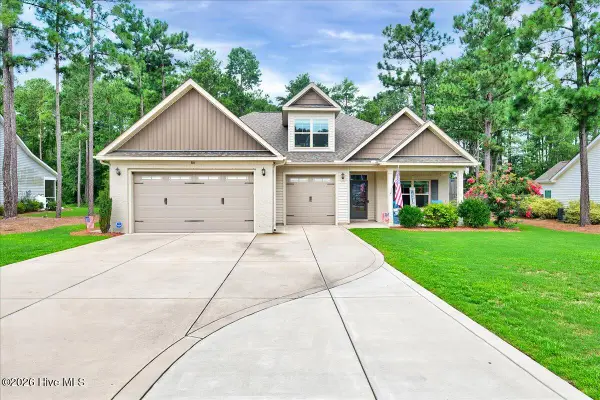 $558,900Active3 beds 2 baths2,592 sq. ft.
$558,900Active3 beds 2 baths2,592 sq. ft.316 Pine Laurel Drive, Carthage, NC 28327
MLS# 100547739Listed by: EXP REALTY LLC - C - New
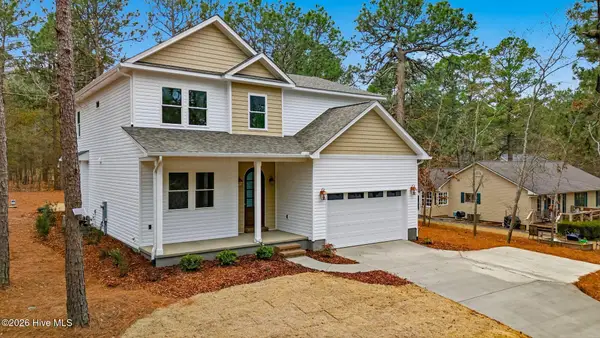 $559,500Active4 beds 4 baths2,591 sq. ft.
$559,500Active4 beds 4 baths2,591 sq. ft.139 Lancashire Lane, Seven Lakes, NC 27376
MLS# 100547569Listed by: OLD GLORY REALTY LLC 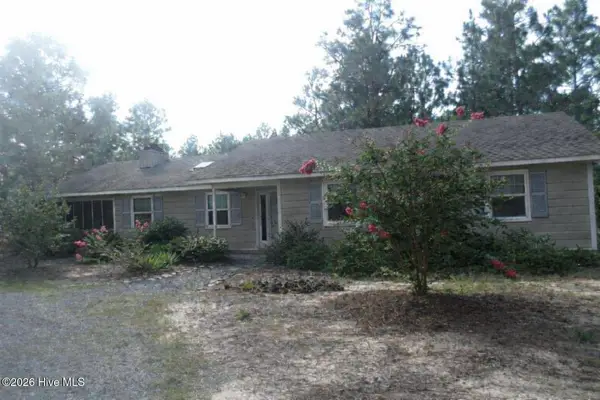 $225,000Pending3 beds 2 baths1,490 sq. ft.
$225,000Pending3 beds 2 baths1,490 sq. ft.126 Edgewater Drive, Seven Lakes, NC 27376
MLS# 100547562Listed by: EXP REALTY- New
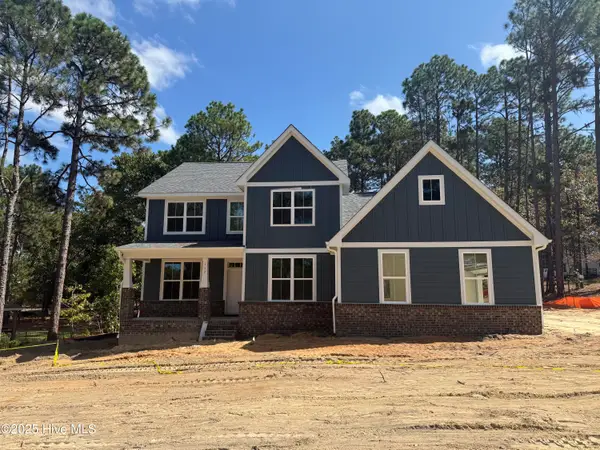 $631,500Active4 beds 3 baths2,797 sq. ft.
$631,500Active4 beds 3 baths2,797 sq. ft.112 Callis Circle, West End, NC 27376
MLS# 100547127Listed by: CAROLINA PROPERTY SALES  $547,000Active5 beds 4 baths3,912 sq. ft.
$547,000Active5 beds 4 baths3,912 sq. ft.143 Shagbark Court, West End, NC 27376
MLS# 100516478Listed by: LPT REALTY
