3749 Murdocksville Road, West End, NC 27376
Local realty services provided by:Better Homes and Gardens Real Estate Lifestyle Property Partners
3749 Murdocksville Road,West End, NC 27376
$445,000
- 3 Beds
- 2 Baths
- 1,773 sq. ft.
- Single family
- Active
Listed by: victoria riddle, ashley dunn
Office: fore properties
MLS#:100526509
Source:NC_CCAR
Price summary
- Price:$445,000
- Price per sq. ft.:$250.99
About this home
Beautifully maintained 3BR/2BA home on a private 3+ acre wooded lot with attached 2-car garage and detached workshop. This charming two-story residence offers a spacious floor plan featuring a vaulted living room with abundant natural light, a cozy dining area with exposed brick accents, and an updated kitchen with granite countertops, stainless steel appliances, and custom cabinetry.
The primary suite located on the main floor includes a dual-sink vanity and tiled walk-in shower. Two additional bedrooms provide ideal space for children, family, or a home office. Both bathrooms were updated in 2020 with modern fixtures and finishes. New HVAC system was installed in 2021 as well.
Enjoy outdoor living on the rear patio overlooking the wooded backyard. The property also includes a large detached workshop with additional covered storageâ€''perfect for hobbies, equipment, or extra parking.
This beautiful West End property is
livestock-friendly and zoned Residential-Agricultural (RA-20) — meaning you can
bring your horses, goats, or chickens and create your dream hobby farm. Whether
you envision a small equestrian setup, family homestead, or simply extra space to
spread out, this land offers the freedom and flexibility to live the rural lifestyle you've
been dreaming of — all within minutes of town conveniences
***Bonus Development Opportunity:
This property includes a second parcel.1.4 acres located directly behind the home providing a total of 3.4 acres. The property is zoned RA20 for Moore County and per the included concept sketch, the parcels may be recombined, offering a unique opportunity for development. The layout supports the potential construction of a duplex or single-family residence to the side portion of the property. This makes the offering ideal for investors, builders, or those seeking to expand with multigenerational living or rental income.
Contact an agent
Home facts
- Year built:1978
- Listing ID #:100526509
- Added:140 day(s) ago
- Updated:January 10, 2026 at 11:21 AM
Rooms and interior
- Bedrooms:3
- Total bathrooms:2
- Full bathrooms:2
- Living area:1,773 sq. ft.
Heating and cooling
- Cooling:Central Air
- Heating:Electric, Forced Air, Heat Pump, Heating
Structure and exterior
- Roof:Composition
- Year built:1978
- Building area:1,773 sq. ft.
- Lot area:3.4 Acres
Schools
- High school:Pinecrest High
- Middle school:West Pine Middle
- Elementary school:Pinehurst Elementary
Utilities
- Water:County Water, Water Connected
Finances and disclosures
- Price:$445,000
- Price per sq. ft.:$250.99
New listings near 3749 Murdocksville Road
- New
 $525,000Active3 beds 4 baths2,702 sq. ft.
$525,000Active3 beds 4 baths2,702 sq. ft.248 Longleaf Drive, West End, NC 27376
MLS# 100548231Listed by: KELLER WILLIAMS PINEHURST - Open Sun, 1 to 3pmNew
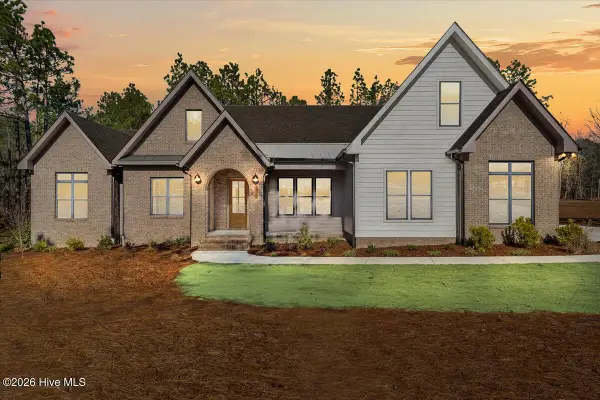 $920,000Active4 beds 4 baths3,477 sq. ft.
$920,000Active4 beds 4 baths3,477 sq. ft.170 Sugar Sand Lane, West End, NC 27376
MLS# 100548270Listed by: EVERYTHING PINES PARTNERS LLC - New
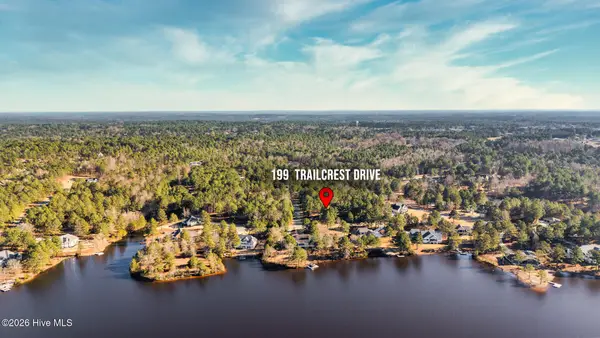 $94,999Active0.88 Acres
$94,999Active0.88 Acres199 Trailcrest Drive, West End, NC 27376
MLS# 100548185Listed by: REALTY WORLD PROPERTIES OF THE PINES - New
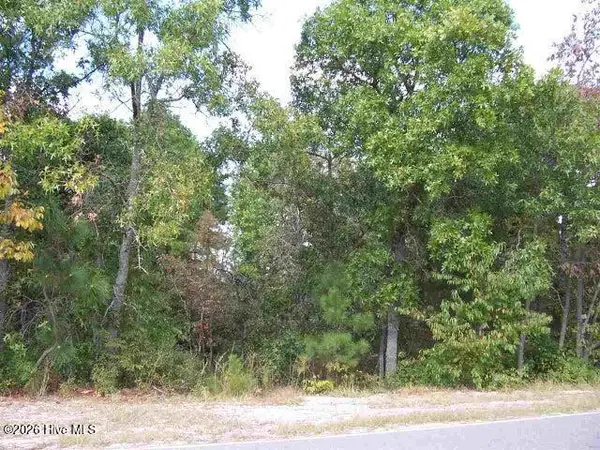 $55,000Active1.17 Acres
$55,000Active1.17 Acres146 Cardinal Lane, West End, NC 27376
MLS# 100548157Listed by: EVERYTHING PINES PARTNERS LLC - New
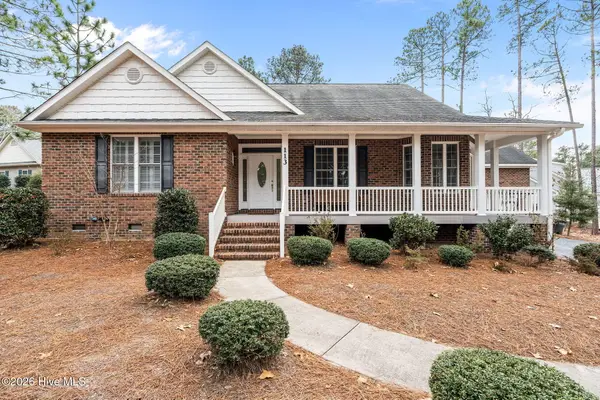 $580,000Active4 beds 3 baths2,883 sq. ft.
$580,000Active4 beds 3 baths2,883 sq. ft.113 Simmons Drive, Seven Lakes, NC 27376
MLS# 100547768Listed by: CAROLINA PROPERTY SALES - New
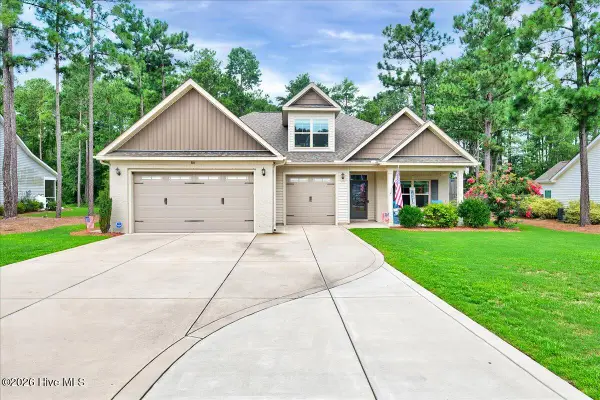 $558,900Active3 beds 2 baths2,592 sq. ft.
$558,900Active3 beds 2 baths2,592 sq. ft.316 Pine Laurel Drive, Carthage, NC 28327
MLS# 100547739Listed by: EXP REALTY LLC - C - New
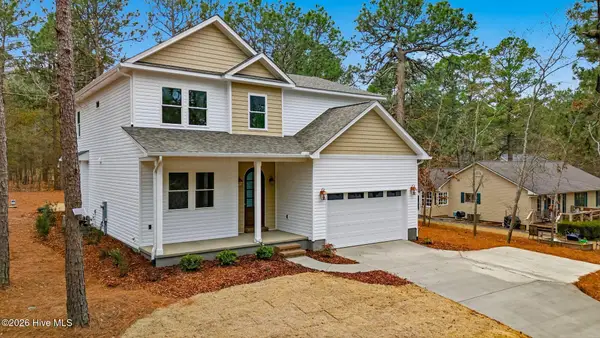 $559,500Active4 beds 4 baths2,591 sq. ft.
$559,500Active4 beds 4 baths2,591 sq. ft.139 Lancashire Lane, Seven Lakes, NC 27376
MLS# 100547569Listed by: OLD GLORY REALTY LLC 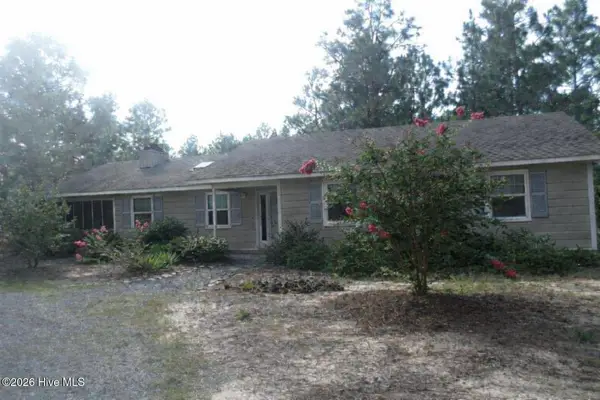 $225,000Pending3 beds 2 baths1,490 sq. ft.
$225,000Pending3 beds 2 baths1,490 sq. ft.126 Edgewater Drive, Seven Lakes, NC 27376
MLS# 100547562Listed by: EXP REALTY- New
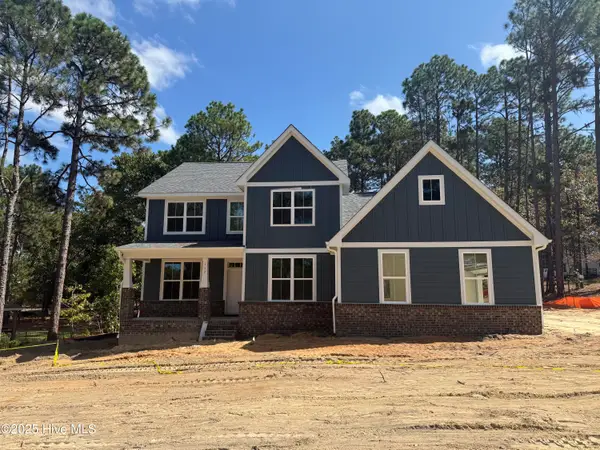 $631,500Active4 beds 3 baths2,797 sq. ft.
$631,500Active4 beds 3 baths2,797 sq. ft.112 Callis Circle, West End, NC 27376
MLS# 100547127Listed by: CAROLINA PROPERTY SALES  $547,000Active5 beds 4 baths3,912 sq. ft.
$547,000Active5 beds 4 baths3,912 sq. ft.143 Shagbark Court, West End, NC 27376
MLS# 100516478Listed by: LPT REALTY
