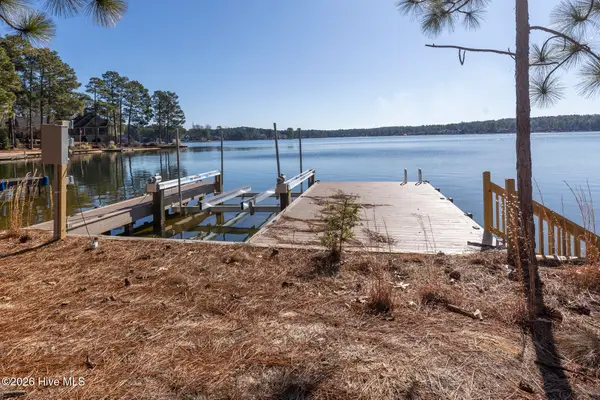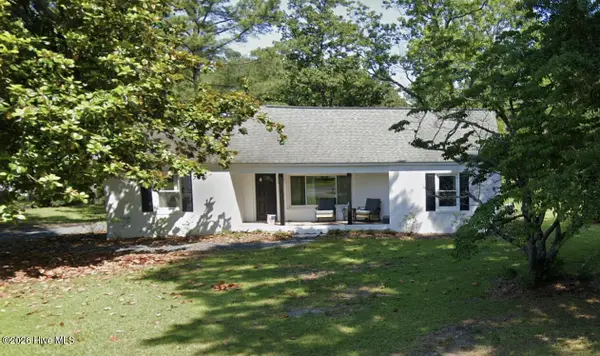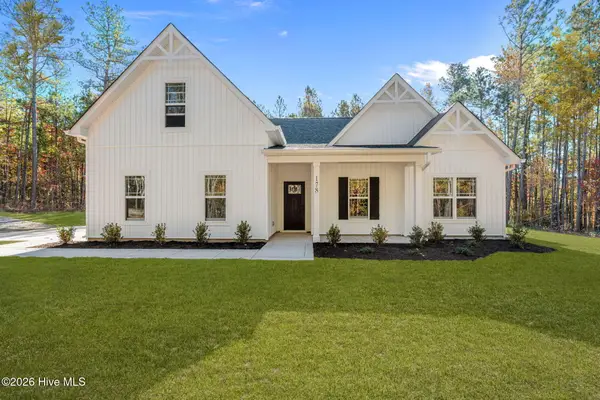492 Longleaf Drive, West End, NC 27376
Local realty services provided by:Better Homes and Gardens Real Estate Elliott Coastal Living
492 Longleaf Drive,West End, NC 27376
$588,999
- 4 Beds
- 3 Baths
- 2,662 sq. ft.
- Single family
- Active
Listed by: jennifer m ritchie
Office: everything pines partners llc.
MLS#:100541230
Source:NC_CCAR
Price summary
- Price:$588,999
- Price per sq. ft.:$221.26
About this home
Welcome to The Clayton, from trusted builder, Bartlett Construction, LLC - tucked away in the desirable Seven Lakes West community! 4 Bedrooms, 2.5 Bathrooms. Enter through your covered front porch into the inviting foyer with Formal Dining Room. An Open Concept Floor Plan allows seamless transitions between the large Great Room with a cozy gas fireplace and a spacious kitchen with large center island and beautiful Quartz countertops. A dreamy Master Suite awaits downstairs featuring a walk-in closet in the bedroom and en suite with dual-sink vanity, private water closet, walk-in shower, soaking tub, and an additional large walk-in closet. A Laundry Room is conveniently located at the garage entry, as well as a guest bath. Upstairs you'll find 3 more bedrooms, a full bathroom, and a Bonus Room. Home has 2-car garage and covered back porch!
Contact an agent
Home facts
- Year built:2025
- Listing ID #:100541230
- Added:91 day(s) ago
- Updated:February 14, 2026 at 11:19 AM
Rooms and interior
- Bedrooms:4
- Total bathrooms:3
- Full bathrooms:2
- Half bathrooms:1
- Living area:2,662 sq. ft.
Heating and cooling
- Cooling:Central Air
- Heating:Electric, Heat Pump, Heating
Structure and exterior
- Roof:Architectural Shingle
- Year built:2025
- Building area:2,662 sq. ft.
- Lot area:0.61 Acres
Schools
- High school:Pinecrest High
- Middle school:West Pine
- Elementary school:West End
Utilities
- Water:County Water, Water Connected
Finances and disclosures
- Price:$588,999
- Price per sq. ft.:$221.26
New listings near 492 Longleaf Drive
- New
 $990,000Active0.87 Acres
$990,000Active0.87 Acres105 Mace Point, Seven Lakes, NC 27376
MLS# 100554529Listed by: THE GENTRY TEAM - New
 $495,000Active4 beds 3 baths2,352 sq. ft.
$495,000Active4 beds 3 baths2,352 sq. ft.125 Juniper Lake Road, West End, NC 27376
MLS# 100554511Listed by: LA BELLE VIE REALTY  $379,999Pending3 beds 2 baths1,296 sq. ft.
$379,999Pending3 beds 2 baths1,296 sq. ft.3700 Nc 73 Highway, West End, NC 27376
MLS# 100554408Listed by: FORMYDUVAL HOMES REAL ESTATE, LLC- New
 $634,000Active4 beds 2 baths2,005 sq. ft.
$634,000Active4 beds 2 baths2,005 sq. ft.Tbd Doubs Chapel Road Road, West End, NC 27376
MLS# 100554184Listed by: CAROLINA PROPERTY SALES - New
 $46,900Active0.65 Acres
$46,900Active0.65 Acres124 Carrington Square, West End, NC 27376
MLS# 100554011Listed by: KELLER WILLIAMS PINEHURST - New
 $369,490Active4 beds 2 baths1,891 sq. ft.
$369,490Active4 beds 2 baths1,891 sq. ft.3086 Platinum Circle, West End, NC 27376
MLS# 100553953Listed by: D.R. HORTON, INC. - New
 $500,000Active3 beds 3 baths2,126 sq. ft.
$500,000Active3 beds 3 baths2,126 sq. ft.107 Lancashire Lane, West End, NC 27376
MLS# 757145Listed by: PREMIER REAL ESTATE OF THE SANDHILLS LLC - New
 $485,000Active3 beds 2 baths1,937 sq. ft.
$485,000Active3 beds 2 baths1,937 sq. ft.146 Sunset Way, Seven Lakes, NC 27376
MLS# 100553487Listed by: CAROLINA PROPERTY SALES - New
 $395,000Active3 beds 2 baths2,502 sq. ft.
$395,000Active3 beds 2 baths2,502 sq. ft.156 Shenandoah Road E, West End, NC 27376
MLS# 100553420Listed by: MAISON REALTY GROUP - New
 $549,000Active4 beds 3 baths2,567 sq. ft.
$549,000Active4 beds 3 baths2,567 sq. ft.Tbd Doubs Chapel Road #Lot 3, West End, NC 27376
MLS# 100553291Listed by: KELLER WILLIAMS PINEHURST

