44 Sunset Drive, Whispering Pines, NC 28327
Local realty services provided by:Better Homes and Gardens Real Estate Lifestyle Property Partners
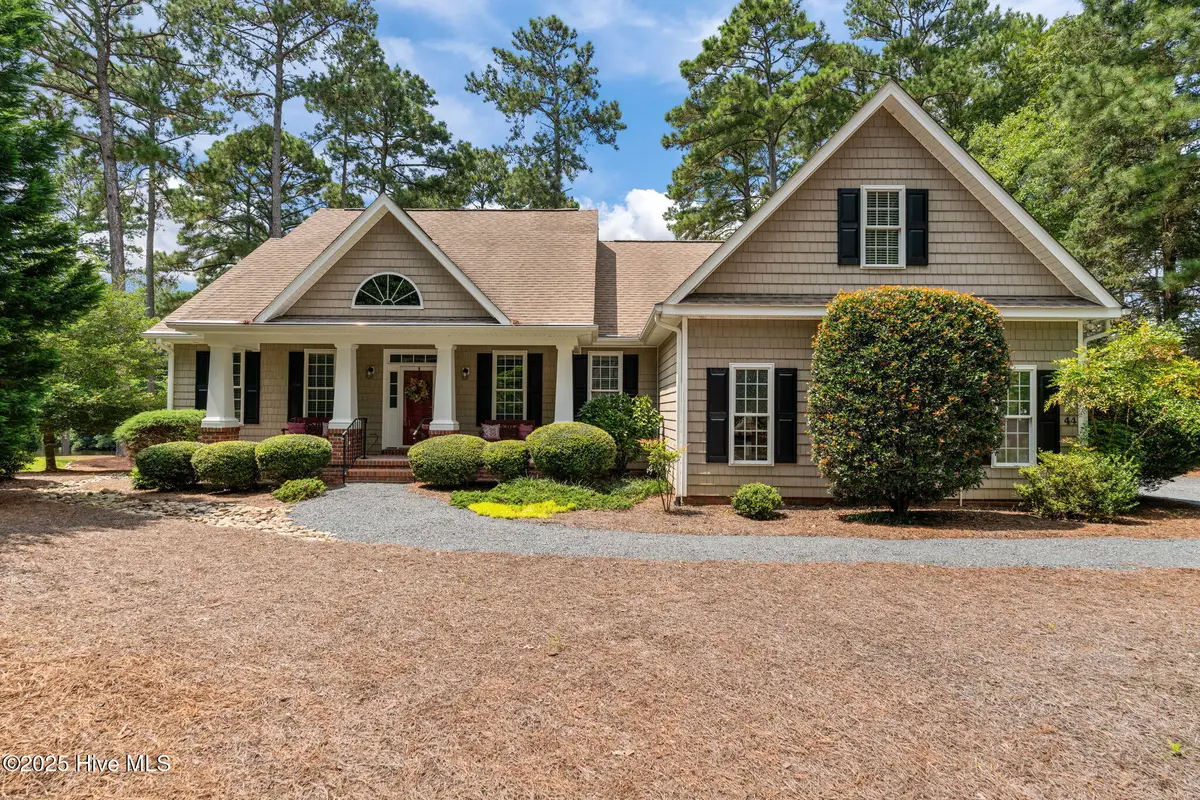
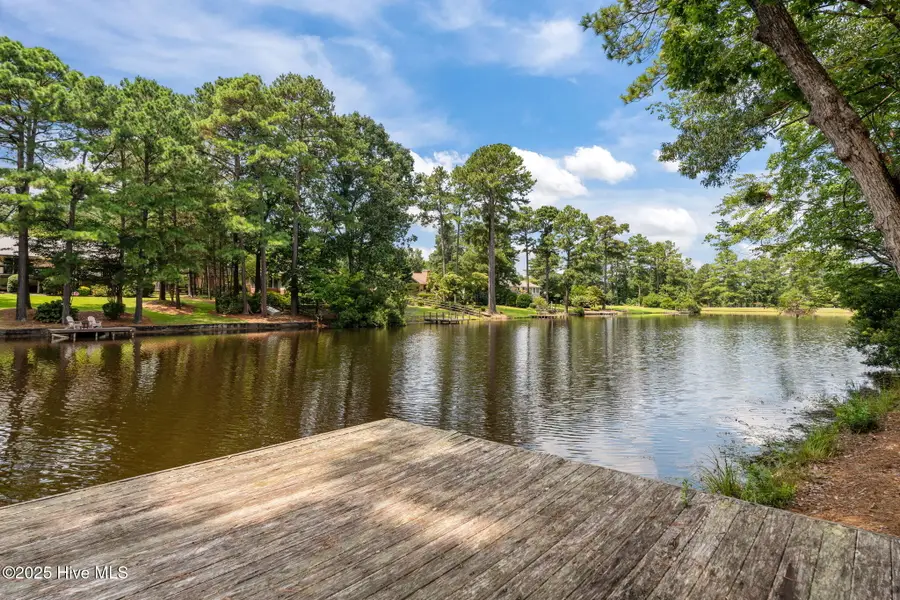
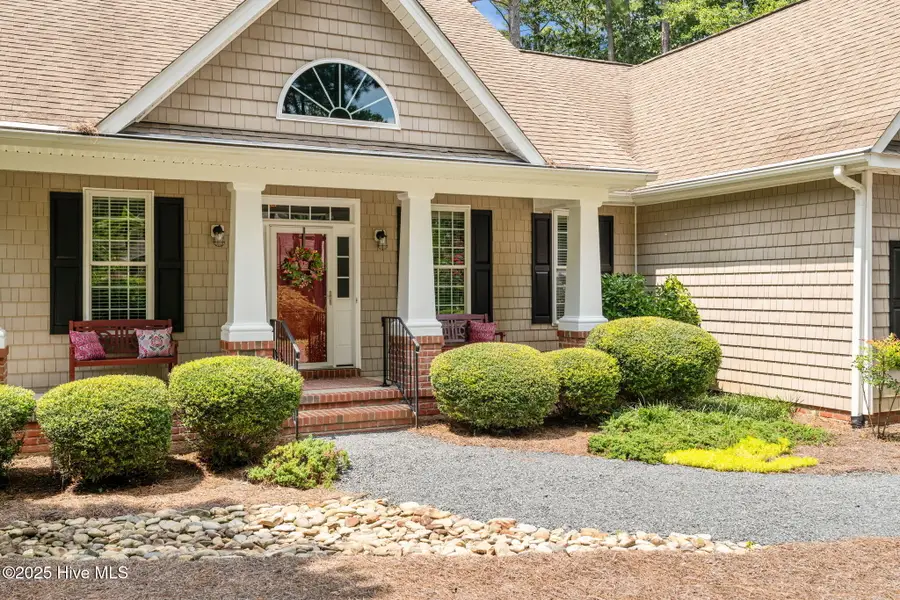
44 Sunset Drive,Whispering Pines, NC 28327
$570,000
- 3 Beds
- 3 Baths
- 2,245 sq. ft.
- Single family
- Active
Listed by:chad e higby
Office:chadhigby.com, llc.
MLS#:100525815
Source:NC_CCAR
Price summary
- Price:$570,000
- Price per sq. ft.:$253.9
About this home
Lakefront Luxury in Whispering Pines! ✨ This sun-drenched beauty is the lake home you've been waiting for—where everyday living feels like a vacation. Featuring 3 spacious bedrooms, a bonus room with full bath, formal dining, breakfast nook, and a Carolina room that soaks in the views, this home was designed with both comfort and entertaining in mind.
The gourmet kitchen shines with stainless steel appliances, granite countertops, under-cabinet lighting, built-in microwave, and plenty of storage for all your culinary needs. The private primary suite is a true sanctuary—offering multiple closets, a spa-like walk-in shower, dual sinks, and its own private entrance to the back deck. Imagine waking up to sparkling lake views right from your bed!
Entertain with ease thanks to the smart split floor plan, oversized deck with retractable canopy, and panoramic lake views from the kitchen, Carolina room, and primary suite. Step outside and enjoy Fly Rod Lake—perfect for fishing, kayaking, swimming, or simply relaxing at the water's edge.
Meticulously maintained and move-in ready, this home is just minutes from Ft. Bragg, Pinehurst, Southern Pines, and all that Moore County has to offer. Don't miss your chance to live the lakefront lifestyle you've always dreamed of!
Contact an agent
Home facts
- Year built:2009
- Listing Id #:100525815
- Added:1 day(s) ago
- Updated:August 20, 2025 at 10:18 AM
Rooms and interior
- Bedrooms:3
- Total bathrooms:3
- Full bathrooms:3
- Living area:2,245 sq. ft.
Heating and cooling
- Cooling:Central Air
- Heating:Electric, Heat Pump, Heating
Structure and exterior
- Roof:Shingle
- Year built:2009
- Building area:2,245 sq. ft.
- Lot area:0.62 Acres
Schools
- High school:Union Pines
- Middle school:New Century Middle
- Elementary school:Sandhills Farm Life
Utilities
- Water:Municipal Water Available, Water Connected
Finances and disclosures
- Price:$570,000
- Price per sq. ft.:$253.9
- Tax amount:$3,760 (2024)
New listings near 44 Sunset Drive
- Coming Soon
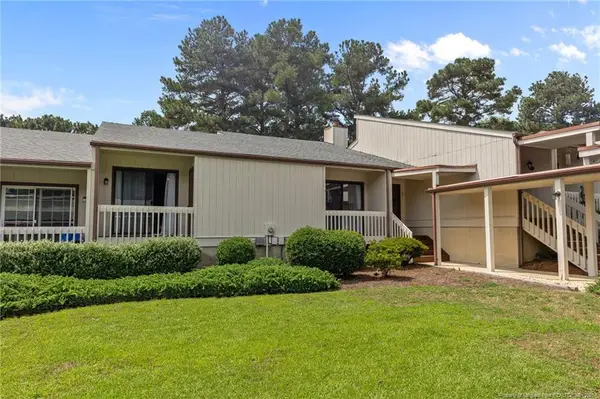 $320,000Coming Soon2 beds 2 baths
$320,000Coming Soon2 beds 2 baths36 Martin Drive #C, Whispering Pines, NC 28327
MLS# LP748681Listed by: REDFIN CORP. 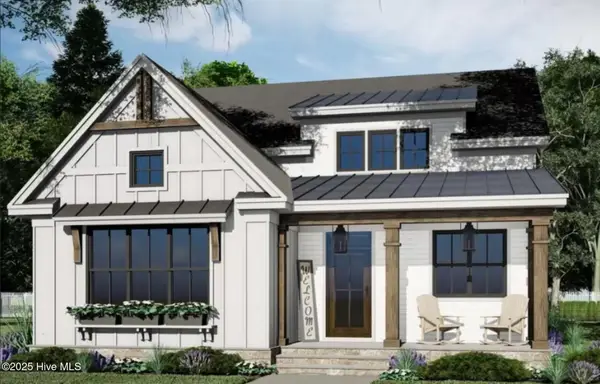 $568,465Active4 beds 4 baths2,346 sq. ft.
$568,465Active4 beds 4 baths2,346 sq. ft.52 Cardinal Drive, Whispering Pines, NC 28327
MLS# 100524117Listed by: CAROLINA SUMMIT GROUP, LLC $619,900Active4 beds 4 baths3,118 sq. ft.
$619,900Active4 beds 4 baths3,118 sq. ft.4 Winding Trail, Whispering Pines, NC 28327
MLS# 100524083Listed by: FRONT RUNNER REALTY GROUP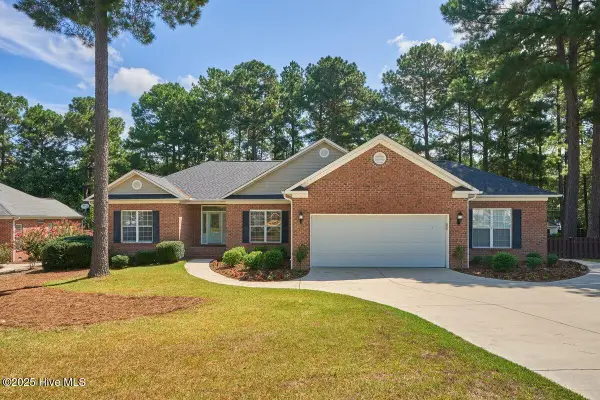 $485,000Active3 beds 2 baths2,650 sq. ft.
$485,000Active3 beds 2 baths2,650 sq. ft.38 Winding Trail, Whispering Pines, NC 28327
MLS# 100524045Listed by: KELLER WILLIAMS PINEHURST- Open Fri, 5 to 7pm
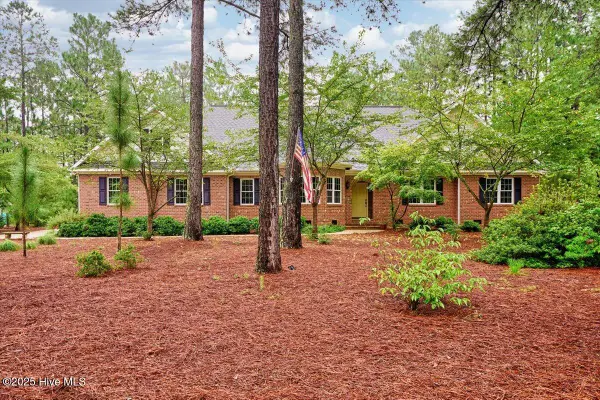 $698,000Active4 beds 2 baths3,472 sq. ft.
$698,000Active4 beds 2 baths3,472 sq. ft.7 Aurora Drive, Whispering Pines, NC 28327
MLS# 100523799Listed by: KELLER WILLIAMS PINEHURST  $574,450Pending4 beds 4 baths3,146 sq. ft.
$574,450Pending4 beds 4 baths3,146 sq. ft.273 Dona Drive, Carthage, NC 28327
MLS# 10114073Listed by: HHHUNT HOMES OF RALEIGH-DURHAM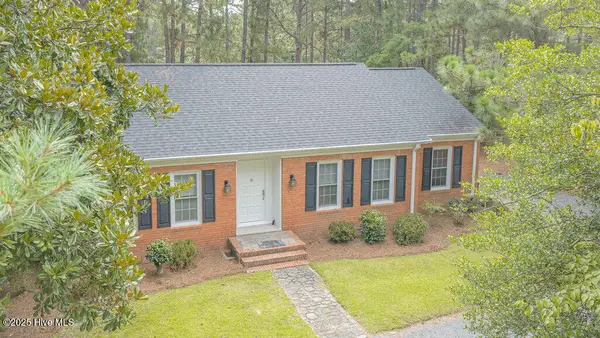 $399,000Pending3 beds 2 baths1,750 sq. ft.
$399,000Pending3 beds 2 baths1,750 sq. ft.19 Windsong Place, Whispering Pines, NC 28327
MLS# 100523416Listed by: FORE PROPERTIES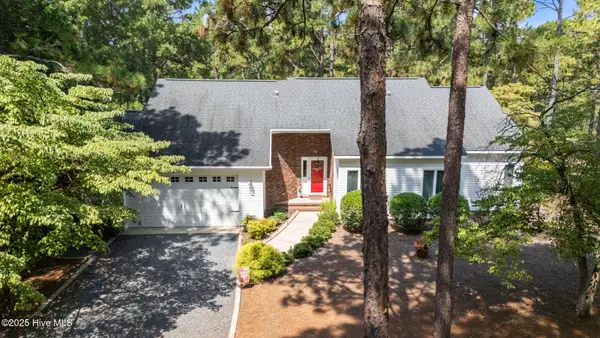 $470,000Active3 beds 3 baths2,001 sq. ft.
$470,000Active3 beds 3 baths2,001 sq. ft.28 Windsong Place, Whispering Pines, NC 28327
MLS# 100523059Listed by: PINES SOTHEBY'S INTERNATIONAL REALTY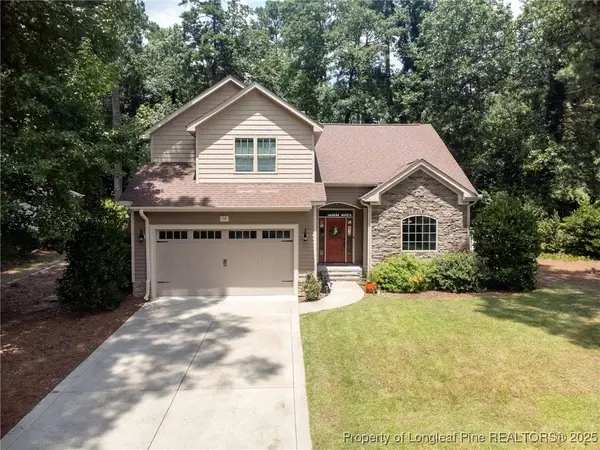 $465,000Pending4 beds 3 baths2,420 sq. ft.
$465,000Pending4 beds 3 baths2,420 sq. ft.14 Lakeview Drive, Whispering Pines, NC 28327
MLS# 747733Listed by: KELLER WILLIAMS REALTY (FAYETTEVILLE)
