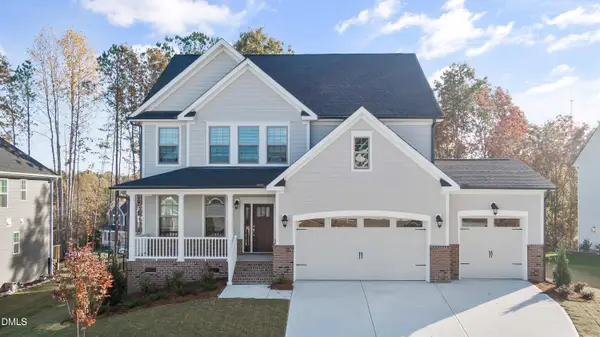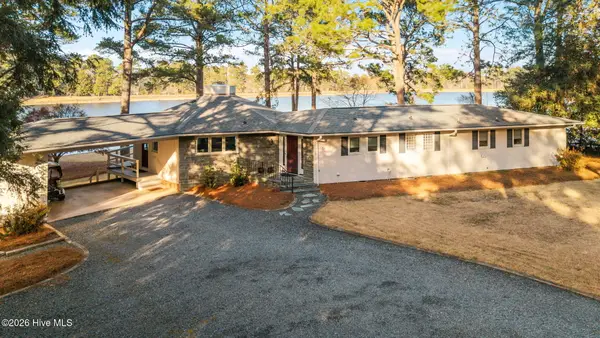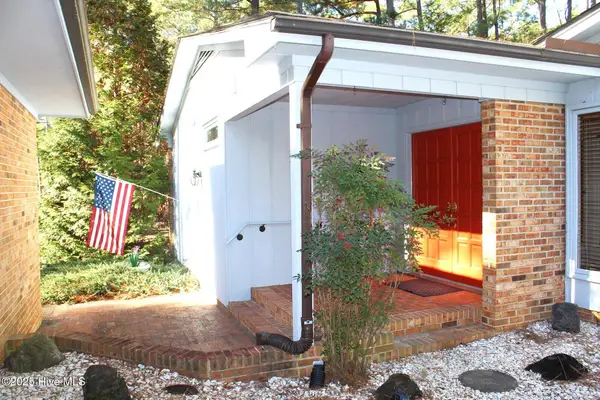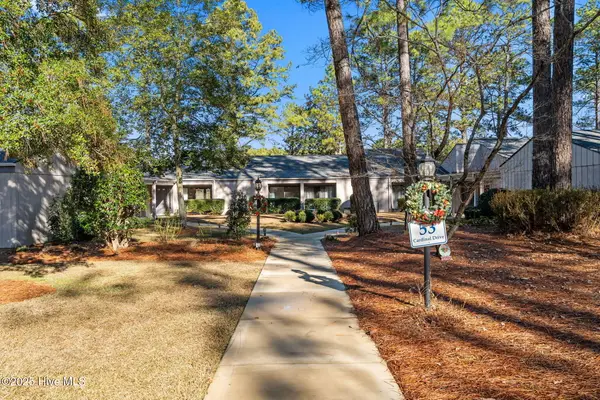48 Martin Drive, Whispering Pines, NC 28327
Local realty services provided by:Better Homes and Gardens Real Estate Lifestyle Property Partners
48 Martin Drive,Whispering Pines, NC 28327
$385,000
- 3 Beds
- 3 Baths
- 2,368 sq. ft.
- Single family
- Pending
Listed by: tammy o lyne
Office: keller williams pinehurst
MLS#:100530279
Source:NC_CCAR
Price summary
- Price:$385,000
- Price per sq. ft.:$162.58
About this home
**PRICE REDUCED $40,000!** Beautiful brick 3BR/3BA ranch with 2,368 sq ft on a .58-acre lot on Whispering Pines Golf Course. Just $162.58 per SF makes this the lowest-priced home with a 2-car garage in town on 01/15/26! Semi-open floor plan includes a spacious living room, formal dining, eat-in kitchen, and a bright 3-season porch. The primary suite features a walk-in closet and a private bath. An additional bedroom and a versatile den/3rd bedroom with gas log Fireplace and a wet bar provide flexibility. Home also offers a large laundry/utility area with sink and closet, and an attached 2-car garage with overhead storage. Mature landscaping and prime location in Whispering Pines on the 6th and 7th tees. Also close to lakes, parks, and village amenities. The roof is just a year or so old, and the heat pump is newer. This was an estate so we do not have exact dates. This home is well-built, spacious, and is waiting for its next chapter. Proudly protected by America's Preferred Home Warranty. Septic system has just been repaired. See MLS documents for more info. Easy to show. All reasonable offers will be considered.
Contact an agent
Home facts
- Year built:1978
- Listing ID #:100530279
- Added:152 day(s) ago
- Updated:February 10, 2026 at 08:53 AM
Rooms and interior
- Bedrooms:3
- Total bathrooms:3
- Full bathrooms:3
- Living area:2,368 sq. ft.
Heating and cooling
- Cooling:Central Air, Heat Pump
- Heating:Electric, Forced Air, Heat Pump, Heating
Structure and exterior
- Roof:Architectural Shingle, Composition, Shingle
- Year built:1978
- Building area:2,368 sq. ft.
- Lot area:0.58 Acres
Schools
- High school:Union Pines
- Middle school:New Century Middle
- Elementary school:Sandhills Farm Life
Utilities
- Water:Water Connected
Finances and disclosures
- Price:$385,000
- Price per sq. ft.:$162.58
New listings near 48 Martin Drive
 $647,710Pending4 beds 5 baths3,390 sq. ft.
$647,710Pending4 beds 5 baths3,390 sq. ft.267 Dona Drive, Carthage, NC 28327
MLS# 10145627Listed by: HHHUNT HOMES OF RALEIGH-DURHAM- New
 $349,900Active10.8 Acres
$349,900Active10.8 Acres525 Nicely Way, Whispering Pines, NC 28327
MLS# 100552449Listed by: PREMIER REAL ESTATE OF THE SANDHILLS LLC - New
 $585,000Active4 beds 4 baths3,190 sq. ft.
$585,000Active4 beds 4 baths3,190 sq. ft.14 Victoria Drive, Whispering Pines, NC 28327
MLS# 100552557Listed by: KELLER WILLIAMS PINEHURST - New
 $470,000Active3 beds 3 baths2,418 sq. ft.
$470,000Active3 beds 3 baths2,418 sq. ft.32 Bogie Drive, Whispering Pines, NC 28327
MLS# 100552517Listed by: KELLER WILLIAMS PINEHURST - New
 $60,000Active0.46 Acres
$60,000Active0.46 Acres204 Lakeview Drive, Whispering Pines, NC 28327
MLS# 100552420Listed by: FORMYDUVAL HOMES REAL ESTATE, LLC  $700,000Pending4 beds 4 baths2,837 sq. ft.
$700,000Pending4 beds 4 baths2,837 sq. ft.33 Banning Drive, Whispering Pines, NC 28327
MLS# 100552298Listed by: EVERYTHING PINES PARTNERS LLC $590,000Pending5 beds 3 baths2,301 sq. ft.
$590,000Pending5 beds 3 baths2,301 sq. ft.111 Hammerstone Circle, Whispering Pines, NC 28327
MLS# 100550915Listed by: EVERYTHING PINES PARTNERS LLC $750,000Pending3 beds 2 baths2,606 sq. ft.
$750,000Pending3 beds 2 baths2,606 sq. ft.54 Pine Ridge Drive, Whispering Pines, NC 28327
MLS# 100547973Listed by: CAROLINA PROPERTY SALES $425,000Pending3 beds 2 baths2,090 sq. ft.
$425,000Pending3 beds 2 baths2,090 sq. ft.36 Birdie Drive, Whispering Pines, NC 28327
MLS# 100547002Listed by: INNOVATE REAL ESTATE AND AUCTION, LLC. $325,000Active2 beds 2 baths1,481 sq. ft.
$325,000Active2 beds 2 baths1,481 sq. ft.53 Cardinal Drive # B, Whispering Pines, NC 28327
MLS# 100546705Listed by: A PLACE IN THE PINES REALTY LLC

