7a Martin Drive, Whispering Pines, NC 28327
Local realty services provided by:Better Homes and Gardens Real Estate Elliott Coastal Living
Listed by: martha gentry
Office: the gentry team
MLS#:100536685
Source:NC_CCAR
Price summary
- Price:$490,000
- Price per sq. ft.:$215.1
About this home
Situated along the fairways of the Woods Golf Course in Whispering Pines, this beautifully maintained townhome offers upscale living with great golf course views. Boasting a thoughtfully designed layout, fine finishes, and elegant details throughout, this home is the perfect blend of comfort and sophistication. A spacious main living area features rich hardwood floors, a dramatic coffered ceiling, and a stunning floor-to-ceiling stacked stone fireplace flanked by custom built-in cabinetry and bookshelves. The open-concept design offers a beautiful kitchen, where you'll find soft-close wood cabinetry (some with glass display doors), granite countertops, a classic tile backsplash, stainless steel appliances, a gas cooktop, and a generous island with breakfast bar seating. An elegant formal dining room showcases timeless details like chair rail molding, wainscoting, a tray ceiling, and crown molding, ideal for entertaining guests or family gatherings. The secluded main-level primary suite features a tray ceiling, crown molding, and a luxurious en-suite bath with dual granite vanities, a step-in tiled shower with glass enclosure, and a spacious walk-in closet. Enjoy morning coffee or evening sunsets from the back deck, which offers serene views of the 1st green and 2nd hole of the golf course. Additional main-level highlights include a French-door office off the foyer, a stylish powder room, and a mudroom bench with garage access. Upstairs, you'll find a versatile loft/sitting area, a large bonus room perfect for media or hobbies, a spacious second bedroom, and a full bath, perfect for guests or extended family. Immaculately maintained and move-in ready, this home offers golf course living at its finest.
Contact an agent
Home facts
- Year built:2019
- Listing ID #:100536685
- Added:45 day(s) ago
- Updated:December 02, 2025 at 08:43 AM
Rooms and interior
- Bedrooms:2
- Total bathrooms:3
- Full bathrooms:2
- Half bathrooms:1
- Living area:2,278 sq. ft.
Heating and cooling
- Cooling:Central Air
- Heating:Electric, Fireplace(s), Heat Pump, Heating, Propane
Structure and exterior
- Roof:Composition
- Year built:2019
- Building area:2,278 sq. ft.
Schools
- High school:Union Pines
- Middle school:Crain's Creek Middle
- Elementary school:McDeeds Creek Elementary
Utilities
- Water:Community Water Available, Water Connected
Finances and disclosures
- Price:$490,000
- Price per sq. ft.:$215.1
New listings near 7a Martin Drive
- New
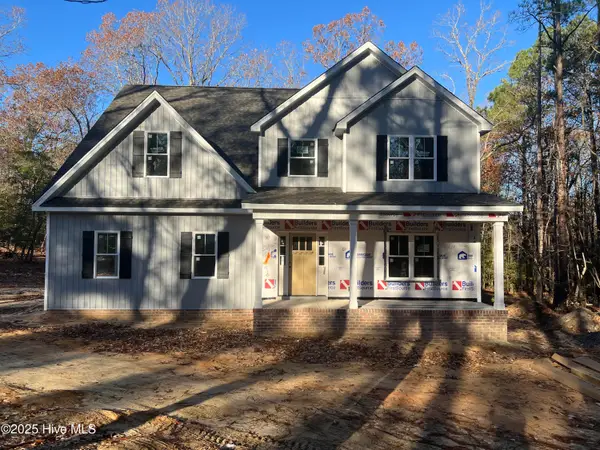 $759,000Active4 beds 4 baths3,126 sq. ft.
$759,000Active4 beds 4 baths3,126 sq. ft.370 Michael Road, Whispering Pines, NC 28327
MLS# 100542995Listed by: PREMIER REAL ESTATE OF THE SANDHILLS LLC 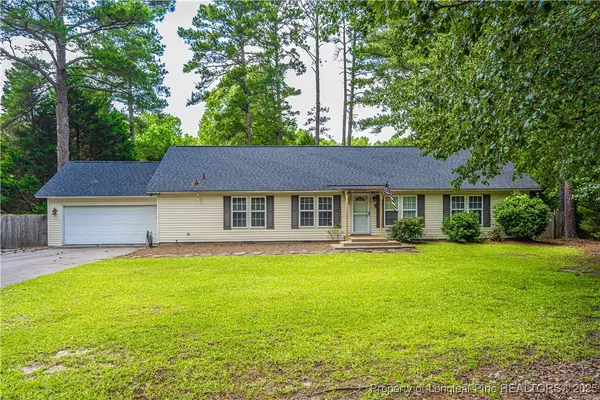 $365,000Active3 beds 2 baths1,674 sq. ft.
$365,000Active3 beds 2 baths1,674 sq. ft.1360 Rays Bridge Road, Whispering Pines, NC 28327
MLS# 746657Listed by: NEXTHOME IN THE PINES- New
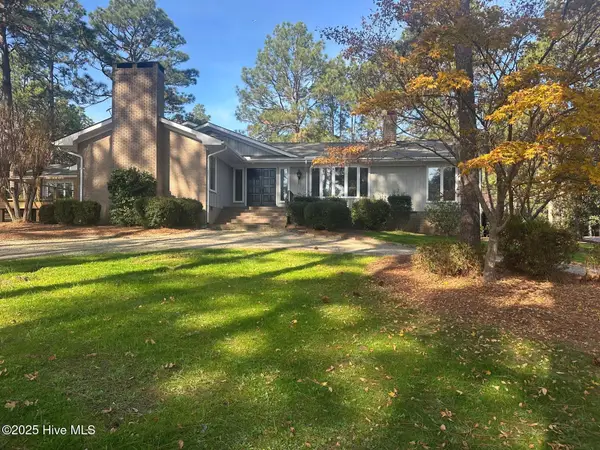 $695,000Active3 beds 3 baths2,749 sq. ft.
$695,000Active3 beds 3 baths2,749 sq. ft.1 Country Club Boulevard, Whispering Pines, NC 28327
MLS# 100542456Listed by: EVERYTHING PINES PARTNERS LLC 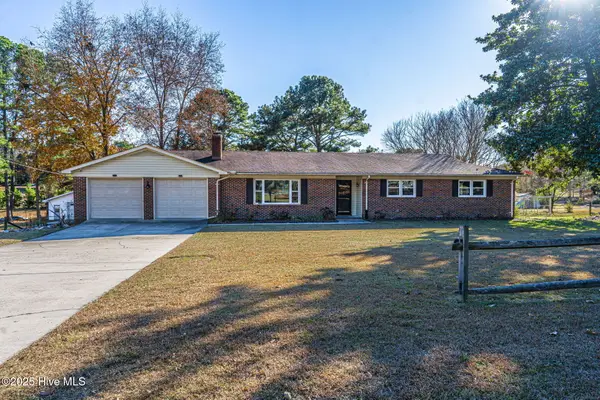 $445,000Active3 beds 2 baths1,961 sq. ft.
$445,000Active3 beds 2 baths1,961 sq. ft.255 Foxcroft Road, Whispering Pines, NC 28327
MLS# 100542128Listed by: MEESE PROPERTY GROUP, LLC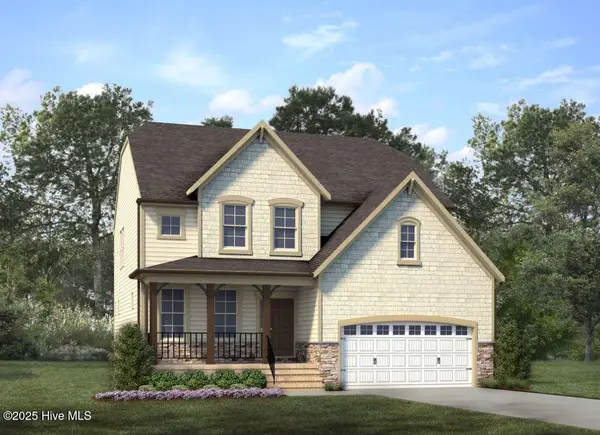 $596,640Pending4 beds 5 baths3,923 sq. ft.
$596,640Pending4 beds 5 baths3,923 sq. ft.290 Dona Drive, Carthage, NC 28327
MLS# 100542099Listed by: HHHUNT HOMES RALEIGH DURHAM LLC $425,000Pending3 beds 2 baths2,139 sq. ft.
$425,000Pending3 beds 2 baths2,139 sq. ft.4 Harmon Drive, Whispering Pines, NC 28327
MLS# 100540292Listed by: KELLER WILLIAMS PINEHURST $585,000Active4 beds 4 baths3,265 sq. ft.
$585,000Active4 beds 4 baths3,265 sq. ft.3928 Niagara-carthage Road, Whispering Pines, NC 28327
MLS# 100540264Listed by: MKORNEGAY REALTY $440,000Active2 beds 2 baths2,591 sq. ft.
$440,000Active2 beds 2 baths2,591 sq. ft.57 Cardinal Drive, Whispering Pines, NC 28327
MLS# 100540066Listed by: RHODES AND CO LLC $879,000Active3 beds 4 baths3,490 sq. ft.
$879,000Active3 beds 4 baths3,490 sq. ft.2000 Airport Road, Whispering Pines, NC 28327
MLS# 100539688Listed by: NEXTHOME IN THE PINES $540,000Active4 beds 3 baths2,600 sq. ft.
$540,000Active4 beds 3 baths2,600 sq. ft.145 Royal Woods Way, Whispering Pines, NC 28327
MLS# 100539233Listed by: FORMYDUVAL HOMES REAL ESTATE, LLC
