1403 Dowd Dairy Road, White Oak, NC 28399
Local realty services provided by:Better Homes and Gardens Real Estate Paracle
1403 Dowd Dairy Road,White Oak, NC 28399
$100,000
- 3 Beds
- 2 Baths
- 1,584 sq. ft.
- Mobile / Manufactured
- Active
Listed by: catharine campbell
Office: coldwell banker advantage
MLS#:10124378
Source:RD
Price summary
- Price:$100,000
- Price per sq. ft.:$63.13
About this home
MAJOR PRICE REDUCTION! BUY THIS HOME AT ONLINE AUCTION EVENT WITH REALTYBID! Charming 3 bedroom 2 bath home with LVP flooring throughout, fenced yard, covered front porch, expansive screened porch in back. Beautiful country setting with easy drive to I-95, Fayetteville, Ft. Bragg/Ft. Liberty. Home to be sold as is. Utilities will not be turned on for inspections. NC Disclosure not required, survey not available, seller addenda comes after offer negotiated. *AGENTS PLEASE READ AGENT REMARKS BEFORE CONTACTING LISTING AGENT.
Contact an agent
Home facts
- Year built:1996
- Listing ID #:10124378
- Added:271 day(s) ago
- Updated:February 20, 2026 at 10:59 PM
Rooms and interior
- Bedrooms:3
- Total bathrooms:2
- Full bathrooms:2
- Living area:1,584 sq. ft.
Heating and cooling
- Cooling:Central Air
- Heating:Electric, Fireplace(s)
Structure and exterior
- Roof:Metal
- Year built:1996
- Building area:1,584 sq. ft.
- Lot area:0.5 Acres
Schools
- High school:Bladen County Schools
- Middle school:Bladen County Schools
- Elementary school:Bladen County Schools
Finances and disclosures
- Price:$100,000
- Price per sq. ft.:$63.13
- Tax amount:$735
New listings near 1403 Dowd Dairy Road
 $314,900Pending-- beds -- baths1,640 sq. ft.
$314,900Pending-- beds -- baths1,640 sq. ft.164 Gum Spring Road, White Oak, NC 28399
MLS# 100547408Listed by: NORTHGROUP REAL ESTATE LLC $325,000Pending88.2 Acres
$325,000Pending88.2 Acres350 Dowd Dairy Road, White Oak, NC 28399
MLS# 100543912Listed by: ADVANCE LAND AND TIMBER, LLC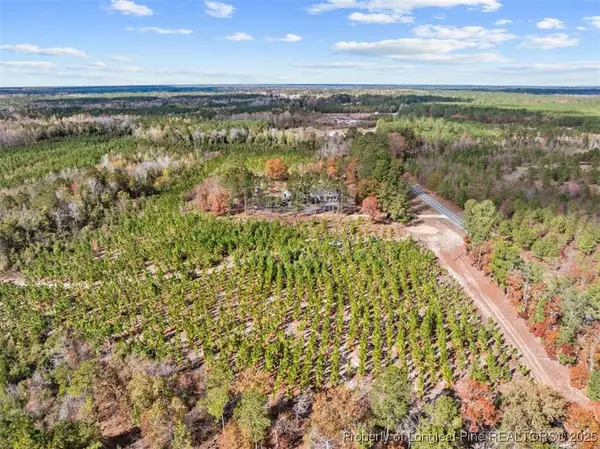 $335,000Active67 Acres
$335,000Active67 Acres7399 Burney Road, White Oak, NC 28399
MLS# 753480Listed by: EXIT REALTY PREFERRED $17,000Active2.97 Acres
$17,000Active2.97 AcresLot 44964 Big Island Road, White Oak, NC 28399
MLS# 100540496Listed by: GATOR REALTY GROUP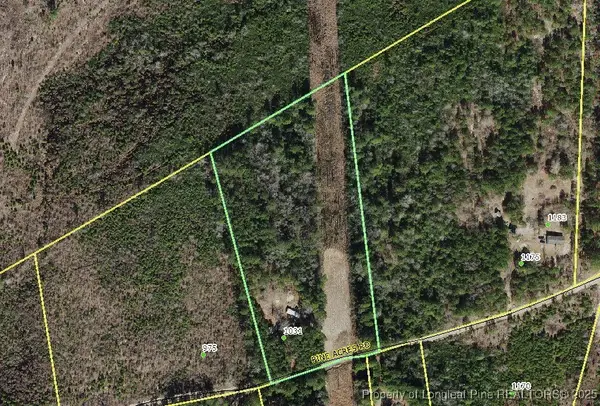 $129,000Active8.46 Acres
$129,000Active8.46 Acres1031 Pine Acres Road, White Oak, NC 28399
MLS# 752298Listed by: COLDWELL BANKER ADVANTAGE - FAYETTEVILLE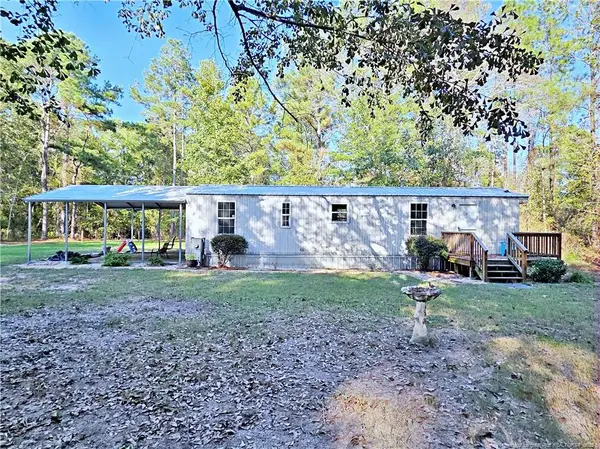 $129,000Active1 beds 1 baths601 sq. ft.
$129,000Active1 beds 1 baths601 sq. ft.1031 Pine Acres Road, White Oak, NC 28399
MLS# LP752283Listed by: COLDWELL BANKER ADVANTAGE - FAYETTEVILLE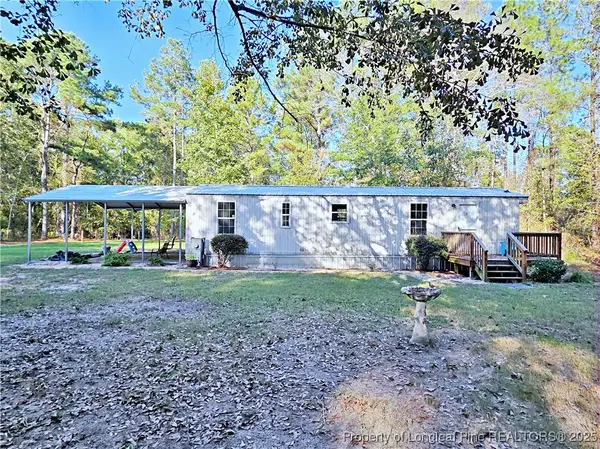 $129,000Active1 beds 1 baths601 sq. ft.
$129,000Active1 beds 1 baths601 sq. ft.1031 Pine Acres Road, White Oak, NC 28399
MLS# 752283Listed by: COLDWELL BANKER ADVANTAGE - FAYETTEVILLE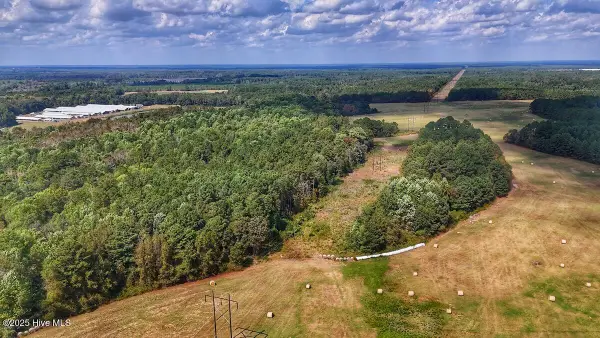 $87,500Active18 Acres
$87,500Active18 Acres0 Burney Road, White Oak, NC 28399
MLS# 100536888Listed by: MOSSY OAK PROPERTIES LAND AND FARMS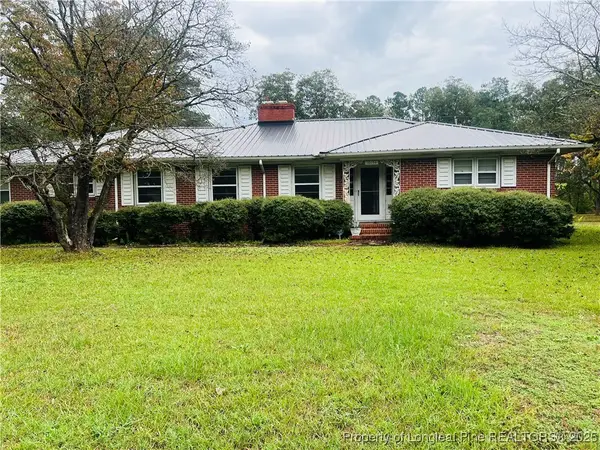 $164,900Active2 beds 2 baths1,944 sq. ft.
$164,900Active2 beds 2 baths1,944 sq. ft.10154 Hwy 53 Highway, White Oak, NC 29399
MLS# 751663Listed by: CENTURY 21 THE REALTY GROUP

