109 W Wyche Street, Whiteville, NC 28472
Local realty services provided by:Better Homes and Gardens Real Estate Elliott Coastal Living
109 W Wyche Street,Whiteville, NC 28472
$299,000
- 5 Beds
- 2 Baths
- 2,373 sq. ft.
- Single family
- Active
Listed by: darian l ransom
Office: first choice pro realty
MLS#:100523247
Source:NC_CCAR
Price summary
- Price:$299,000
- Price per sq. ft.:$126
About this home
Huge Price Reduction!!!
If you're looking for a charming older home with character, this might be the one for you. Owned by the same family for generations, it's ready for a new family to create their own cherished memories.
The main floor includes a kitchen, living room, formal dining room, formal living room, two bedrooms, and a bathroom. There's also a screened-in porch off the formal living room, perfect for relaxing evenings. This space is ideal for smaller families, but the upstairs adds even more—three additional bedrooms and another bathroom, offering plenty of room for a larger family.
Another highlight of this property is the two-bedroom, one-bath apartment, complete with a living room, dining room, and kitchen. With over 800 square feet this could be a great opportunity to generate extra income.
With so many possibilities, this home won't last long. Schedule your showing today—give us a call!
Contact an agent
Home facts
- Year built:1938
- Listing ID #:100523247
- Added:157 day(s) ago
- Updated:January 10, 2026 at 11:21 AM
Rooms and interior
- Bedrooms:5
- Total bathrooms:2
- Full bathrooms:2
- Living area:2,373 sq. ft.
Heating and cooling
- Cooling:Central Air, Wall/Window Unit(s)
- Heating:Baseboard, Electric, Gas Pack, Heating, Propane
Structure and exterior
- Roof:Architectural Shingle
- Year built:1938
- Building area:2,373 sq. ft.
- Lot area:0.34 Acres
Schools
- High school:Whiteville High School
- Middle school:Central Middle School
- Elementary school:Edgewood Elementary School
Utilities
- Water:Water Connected
- Sewer:Sewer Connected
Finances and disclosures
- Price:$299,000
- Price per sq. ft.:$126
New listings near 109 W Wyche Street
- New
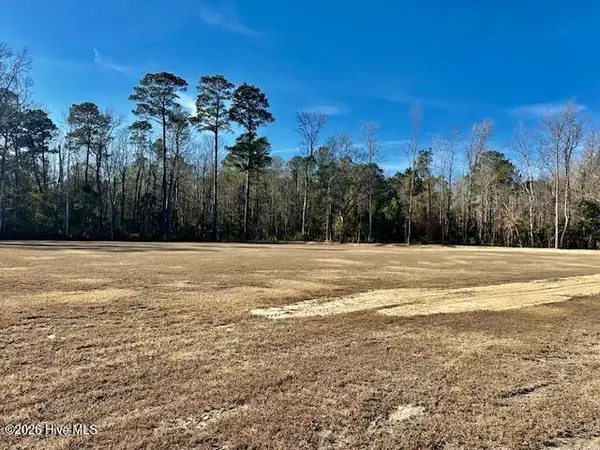 $74,700Active2.29 Acres
$74,700Active2.29 Acres3678 New Britton Highway E, Whiteville, NC 28472
MLS# 100547960Listed by: ONLY WAY REALTY CAROLINA GRAND STRAND PROPERTIES - New
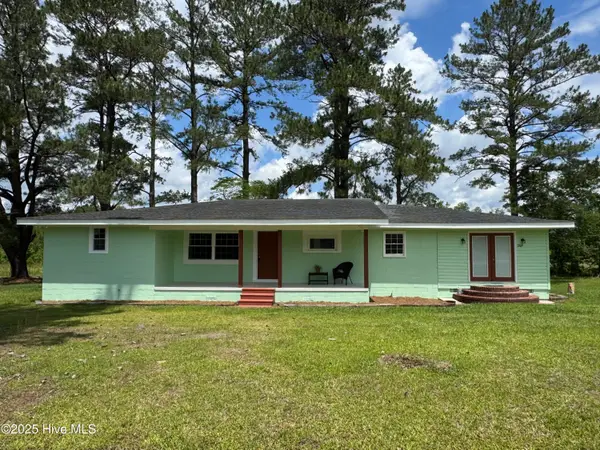 $249,900Active3 beds 2 baths2,128 sq. ft.
$249,900Active3 beds 2 baths2,128 sq. ft.1309 Gaston Sellers Road, Whiteville, NC 28472
MLS# 100547785Listed by: HILTON AUCTION & REALTY INC-WHITEVILLE - New
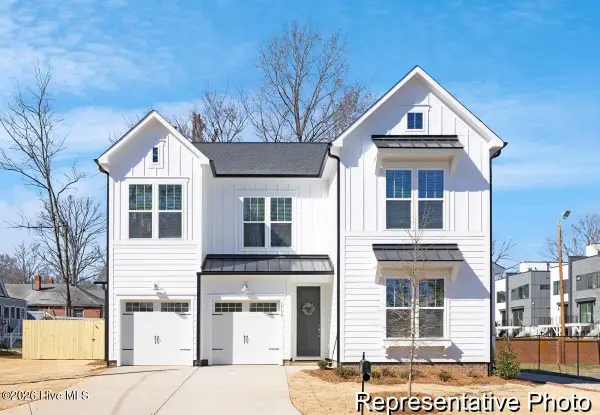 $299,900Active3 beds 3 baths1,626 sq. ft.
$299,900Active3 beds 3 baths1,626 sq. ft.702 Grove Street #86, Whiteville, NC 28472
MLS# 100547748Listed by: TLS REALTY LLC - New
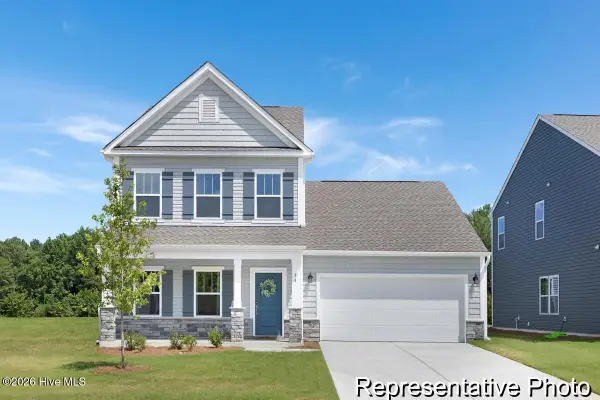 $355,000Active3 beds 3 baths2,098 sq. ft.
$355,000Active3 beds 3 baths2,098 sq. ft.708 Grove Street #82, Whiteville, NC 28472
MLS# 100547743Listed by: TLS REALTY LLC - New
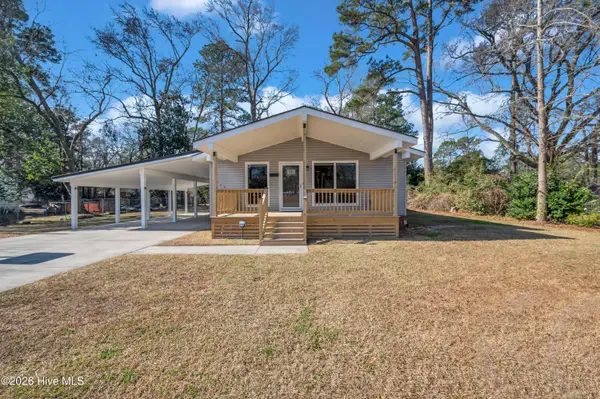 $245,000Active3 beds 2 baths1,260 sq. ft.
$245,000Active3 beds 2 baths1,260 sq. ft.103 N Thompson Street, Whiteville, NC 28472
MLS# 100547625Listed by: KELLER WILLIAMS INNOVATE-KBT - New
 $375,000Active3 beds 3 baths1,793 sq. ft.
$375,000Active3 beds 3 baths1,793 sq. ft.1069 Union Valley Road, Whiteville, NC 28472
MLS# 755282Listed by: EMPIRE REALTY AND DESIGN, LLC. 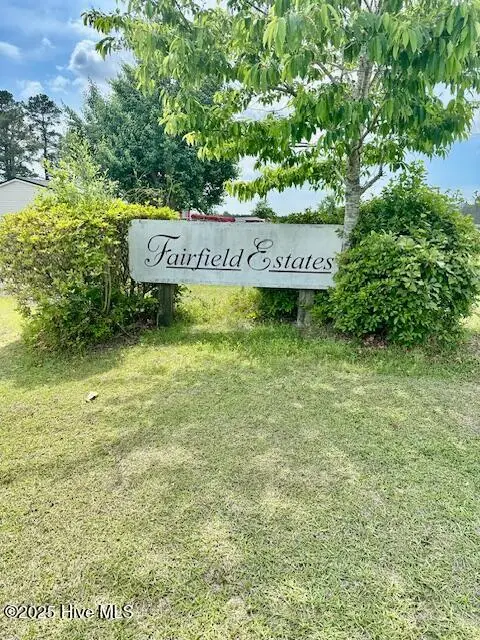 $19,000Pending0 Acres
$19,000Pending0 Acres29 Fairfield Drive W, Whiteville, NC 28472
MLS# 100546720Listed by: ONLY WAY REALTY CAROLINA GRAND STRAND PROPERTIES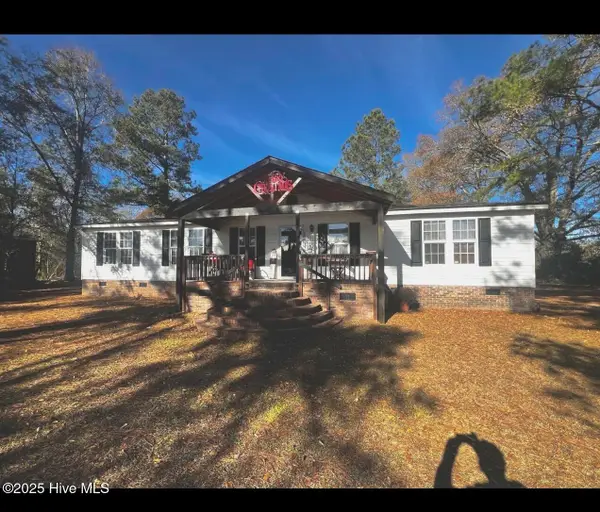 $325,000Active3 beds 2 baths2,212 sq. ft.
$325,000Active3 beds 2 baths2,212 sq. ft.688 Georgia Pacific Road, Whiteville, NC 28472
MLS# 100546652Listed by: MCCLURE GROUP REALTY LLC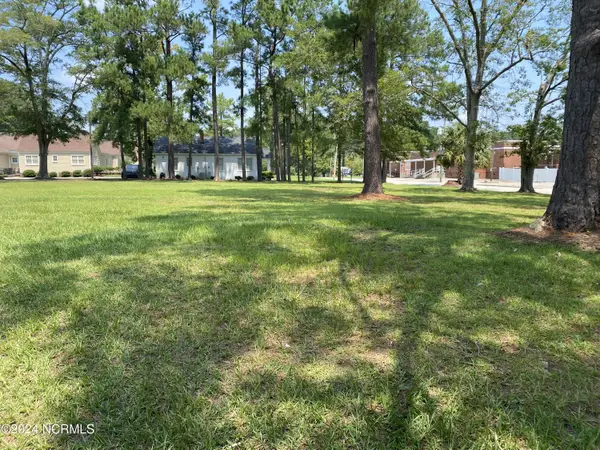 $40,000Active0.62 Acres
$40,000Active0.62 Acres705 N Near 711 N Thompson Street, Whiteville, NC 28472
MLS# 100546570Listed by: WACCAMAW REAL ESTATE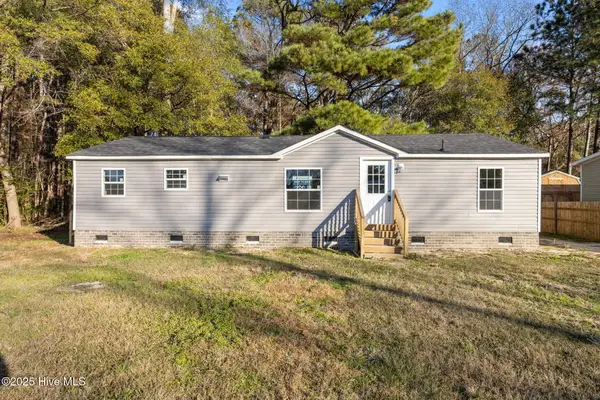 $168,000Active3 beds 2 baths1,250 sq. ft.
$168,000Active3 beds 2 baths1,250 sq. ft.66 Willow Creek Lane, Whiteville, NC 28472
MLS# 100546418Listed by: FAIRCLOTH INVESTMENT REALTY LLC
