2198 Bill Hooks Road, Whiteville, NC 28472
Local realty services provided by:Better Homes and Gardens Real Estate Elliott Coastal Living
2198 Bill Hooks Road,Whiteville, NC 28472
$499,900
- 3 Beds
- 3 Baths
- 3,119 sq. ft.
- Single family
- Active
Listed by: ginger s tatum
Office: tatum realty llc.
MLS#:100533905
Source:NC_CCAR
Price summary
- Price:$499,900
- Price per sq. ft.:$160.28
About this home
Embrace upscale living in this spectacular 3,119 sq. ft. custom-built dream home. Enjoy unparalleled views of the 13th tee of Land O Lakes Golf Course,
The main level features an open-concept design, ideal for hosting. Enjoy the seamless connection between the kitchen and living areas, which extends through elegant french doors to a light-drenched sunroom with full view of the pool. Three well-appointed bedrooms anchor the main floor, including a private Primary Suite—a true sanctuary offering a massive walk-in closet and en-suite bath complete with a soaking tub and walk-in shower.
The private upstairs bonus retreat includes its own half bath. This versatile space is limited only by imagination—envision a dedicated home office, a cozy theater room, or a private guest suite. The oversized laundry room is equipped with a utility sink and ample storage.
Step outside to your private oasis featuring a beautiful in-ground pool framed by a privacy fence. An added storage building provides the perfect spot to house your golf cart or store all your gardening/hobby equipment. With multiple functional outdoor spaces—including a covered front porch, a side porch, and the rear patio overlooking the golf course—you'll find the perfect spot to savor your morning coffee or host an evening gathering.
Located just outside city limits, this home provides peaceful golf course views, while offering ultimate convenience to Downtown Whiteville's shopping, restaurants, and entertainment. Your weekends just got better: Enjoy beach days with an easy one-hour drive or simply step into your back yard for a round of golf.
Enjoy the benefit of no city taxes and no mandatory HOA fees. Luxury living on the greens awaits. SELLER OFFERING $2,000 SELLER PAID BUYER'S CLOSING COSTS with acceptable offer, with preferred lender. Request lender flyer from listing agent. Home priced $27,100 below appraised value, appraisal done on 10/1/25. Don't miss this exceptional home! A very rare opportunity.
Contact an agent
Home facts
- Year built:1995
- Listing ID #:100533905
- Added:99 day(s) ago
- Updated:January 10, 2026 at 11:21 AM
Rooms and interior
- Bedrooms:3
- Total bathrooms:3
- Full bathrooms:2
- Half bathrooms:1
- Living area:3,119 sq. ft.
Heating and cooling
- Cooling:Central Air
- Heating:Electric, Heat Pump, Heating
Structure and exterior
- Roof:Architectural Shingle
- Year built:1995
- Building area:3,119 sq. ft.
- Lot area:0.54 Acres
Schools
- High school:Whiteville High School
- Middle school:Central Middle School
- Elementary school:Whiteville Primary School
Utilities
- Water:County Water, Water Connected
Finances and disclosures
- Price:$499,900
- Price per sq. ft.:$160.28
New listings near 2198 Bill Hooks Road
- New
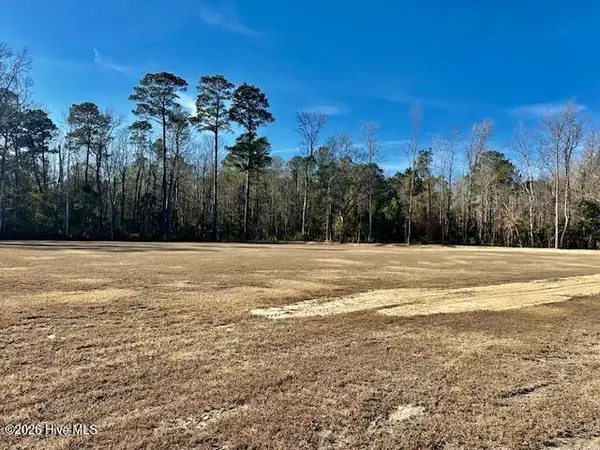 $74,700Active2.29 Acres
$74,700Active2.29 Acres3678 New Britton Highway E, Whiteville, NC 28472
MLS# 100547960Listed by: ONLY WAY REALTY CAROLINA GRAND STRAND PROPERTIES - New
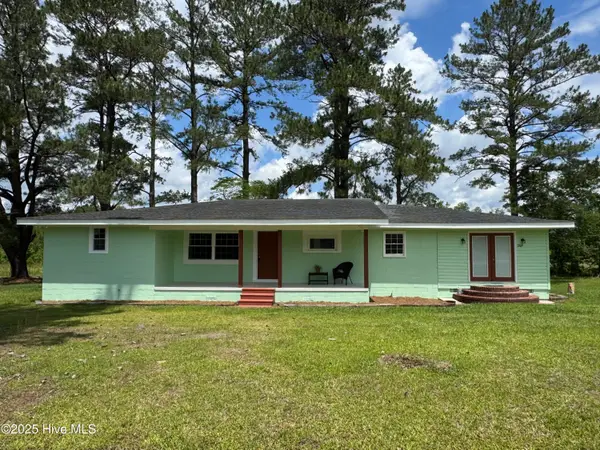 $249,900Active3 beds 2 baths2,128 sq. ft.
$249,900Active3 beds 2 baths2,128 sq. ft.1309 Gaston Sellers Road, Whiteville, NC 28472
MLS# 100547785Listed by: HILTON AUCTION & REALTY INC-WHITEVILLE - New
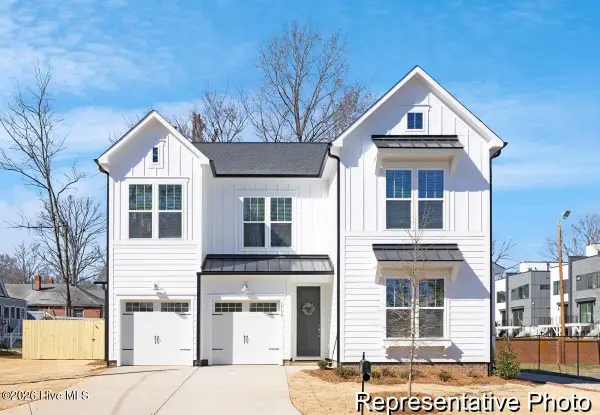 $299,900Active3 beds 3 baths1,626 sq. ft.
$299,900Active3 beds 3 baths1,626 sq. ft.702 Grove Street #86, Whiteville, NC 28472
MLS# 100547748Listed by: TLS REALTY LLC - New
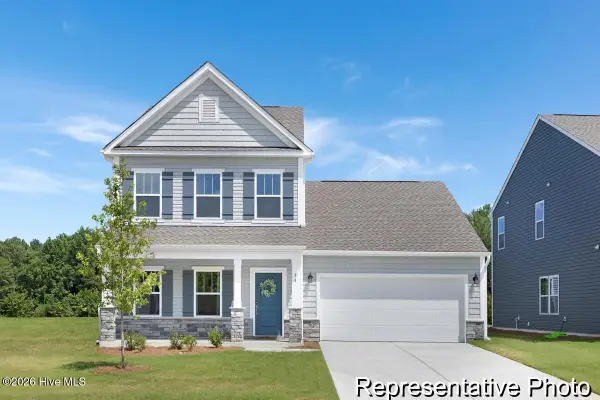 $355,000Active3 beds 3 baths2,098 sq. ft.
$355,000Active3 beds 3 baths2,098 sq. ft.708 Grove Street #82, Whiteville, NC 28472
MLS# 100547743Listed by: TLS REALTY LLC - New
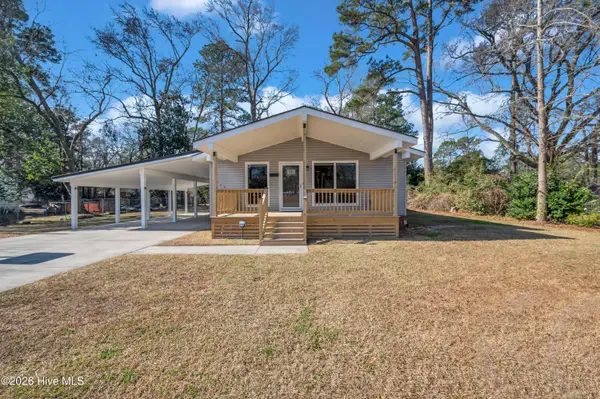 $245,000Active3 beds 2 baths1,260 sq. ft.
$245,000Active3 beds 2 baths1,260 sq. ft.103 N Thompson Street, Whiteville, NC 28472
MLS# 100547625Listed by: KELLER WILLIAMS INNOVATE-KBT - New
 $375,000Active3 beds 3 baths1,793 sq. ft.
$375,000Active3 beds 3 baths1,793 sq. ft.1069 Union Valley Road, Whiteville, NC 28472
MLS# 755282Listed by: EMPIRE REALTY AND DESIGN, LLC. 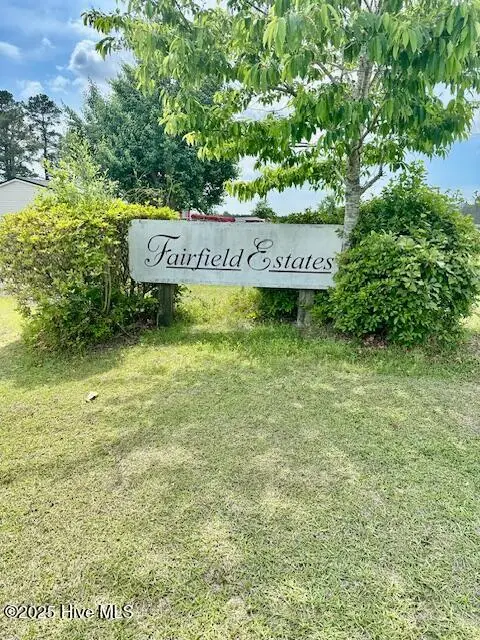 $19,000Pending0 Acres
$19,000Pending0 Acres29 Fairfield Drive W, Whiteville, NC 28472
MLS# 100546720Listed by: ONLY WAY REALTY CAROLINA GRAND STRAND PROPERTIES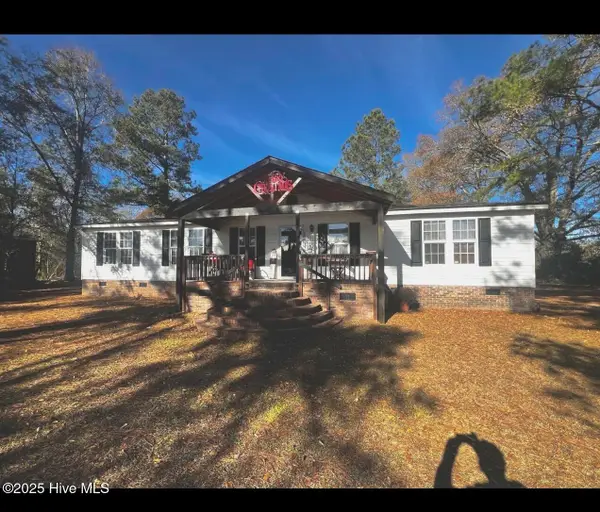 $325,000Active3 beds 2 baths2,212 sq. ft.
$325,000Active3 beds 2 baths2,212 sq. ft.688 Georgia Pacific Road, Whiteville, NC 28472
MLS# 100546652Listed by: MCCLURE GROUP REALTY LLC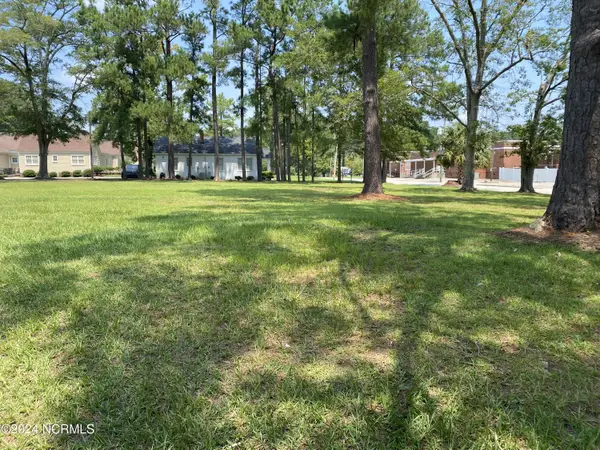 $40,000Active0.62 Acres
$40,000Active0.62 Acres705 N Near 711 N Thompson Street, Whiteville, NC 28472
MLS# 100546570Listed by: WACCAMAW REAL ESTATE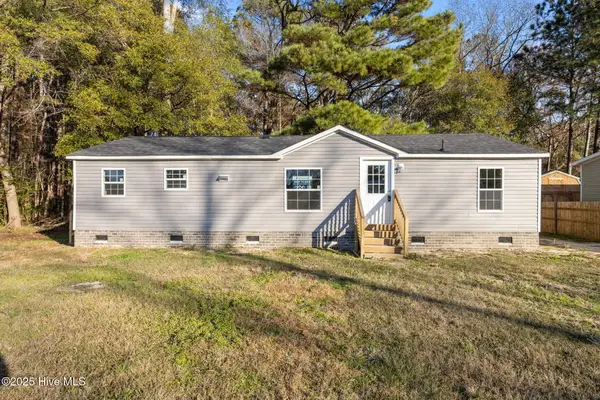 $168,000Active3 beds 2 baths1,250 sq. ft.
$168,000Active3 beds 2 baths1,250 sq. ft.66 Willow Creek Lane, Whiteville, NC 28472
MLS# 100546418Listed by: FAIRCLOTH INVESTMENT REALTY LLC
