25 Muirfield Drive, Whiteville, NC 28472
Local realty services provided by:Better Homes and Gardens Real Estate Lifestyle Property Partners
25 Muirfield Drive,Whiteville, NC 28472
$575,000
- 4 Beds
- 5 Baths
- 3,287 sq. ft.
- Single family
- Active
Listed by: ruth c gaskins, kayla m thompson
Office: hilton auction & realty inc-whiteville
MLS#:100518479
Source:NC_CCAR
Price summary
- Price:$575,000
- Price per sq. ft.:$174.93
About this home
Discover this classic beauty with modern conveniences located in the pristine community of Land O Lakes Estates. This stately, all-brick home offers 4 bedrooms, 3.5 bathrooms, a 2-car garage with built-in storage, and over 3,200 heated square feet, situated on a 0.62-acre corner lot overlooking the peaceful greenway of the Land O' Lakes Golf Course. Step inside where you will find a grand foyer with soaring ceilings, a flex room that could be an office, library, piano room, or even a 5th bedroom; a full bathroom, a formal living room with a marble tiled fireplace, a formal dining room, a kitchen with all stainless appliances, a family room with lots of windows for natural light, and a laundry room-1/2 bath combination, all downstairs. Upstairs you will find two master suites with en-suite bathrooms, two additional bedrooms, and a full bathroom. The main master en-suite bathroom is simply luxurious, featuring 130 sq. ft. of marble floors, a large tiled walk-in shower, a garden tub, custom-built cabinetry with double sinks, a vanity area, and extra counter space with storage. The walk-in closet is equally impressive, with nearly 100 sq. ft. of space.
Step outside your home to enjoy golf course views from your front porch or veranda. Take a walk around the property to admire the professionally landscaped grounds, or enjoy morning coffee or afternoon drinks on your back deck. Located just 7 miles from local shopping in Whiteville, and within a 1 hour drive to Wilmington, Brunswick County Beaches, N. Myrtle Beach, and Fayetteville, you can enjoy the best of both worlds, with quiet peaceful golf course living, or shopping and dining on the coast of NC.
Contact an agent
Home facts
- Year built:2004
- Listing ID #:100518479
- Added:229 day(s) ago
- Updated:February 25, 2026 at 11:30 AM
Rooms and interior
- Bedrooms:4
- Total bathrooms:5
- Full bathrooms:3
- Half bathrooms:2
- Living area:3,287 sq. ft.
Heating and cooling
- Cooling:Central Air
- Heating:Electric, Forced Air, Heating
Structure and exterior
- Roof:Architectural Shingle
- Year built:2004
- Building area:3,287 sq. ft.
- Lot area:0.62 Acres
Schools
- Middle school:Central Middle School
- Elementary school:Edgewood Elementary School
Utilities
- Water:County Water, Water Connected
Finances and disclosures
- Price:$575,000
- Price per sq. ft.:$174.93
New listings near 25 Muirfield Drive
- New
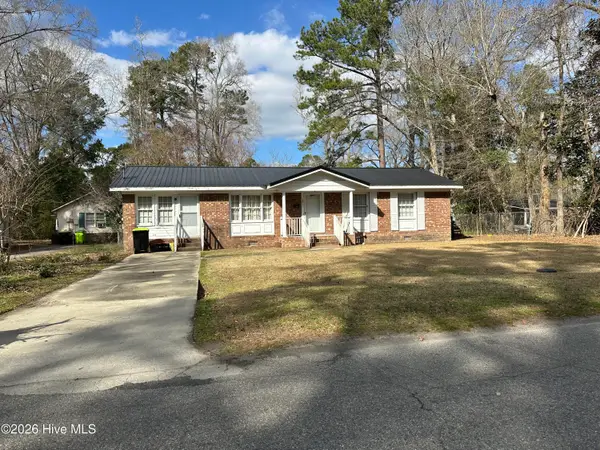 $179,000Active2 beds 1 baths1,456 sq. ft.
$179,000Active2 beds 1 baths1,456 sq. ft.221 E Lewis Street, Whiteville, NC 28472
MLS# 100556421Listed by: FIRST CHOICE PRO REALTY - New
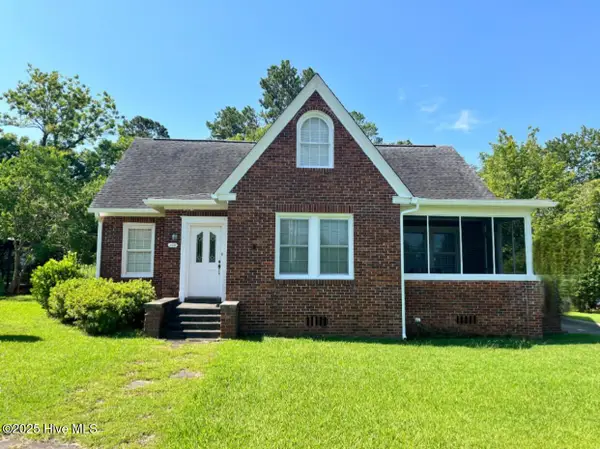 $299,000Active5 beds 2 baths2,373 sq. ft.
$299,000Active5 beds 2 baths2,373 sq. ft.109 W Wyche Street, Whiteville, NC 28472
MLS# 100556276Listed by: FIRST CHOICE PRO REALTY - New
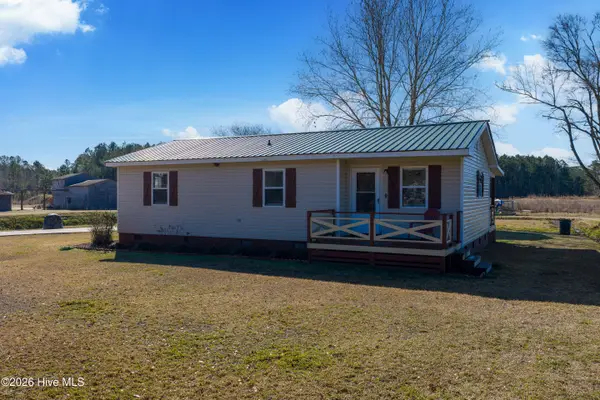 $169,900Active3 beds 2 baths1,004 sq. ft.
$169,900Active3 beds 2 baths1,004 sq. ft.2718 Dock Road, Whiteville, NC 28472
MLS# 100555507Listed by: PROACTIVE REAL ESTATE - New
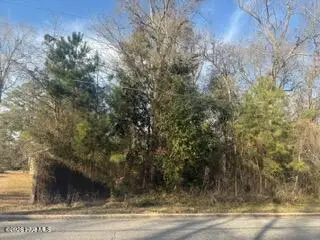 Listed by BHGRE$39,000Active0.5 Acres
Listed by BHGRE$39,000Active0.5 Acres002224 E Near 217 E Clay Street, Whiteville, NC 28472
MLS# 100555427Listed by: BH & G ELLIOTT COASTAL LIVING - New
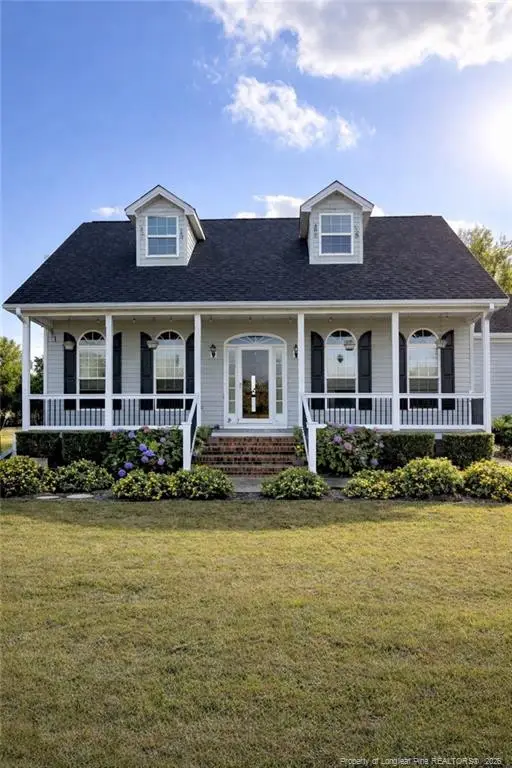 $400,000Active3 beds 3 baths1,764 sq. ft.
$400,000Active3 beds 3 baths1,764 sq. ft.2001 Old Lumberton Road, Whiteville, NC 28472
MLS# LP757610Listed by: LPT REALTY LLC - New
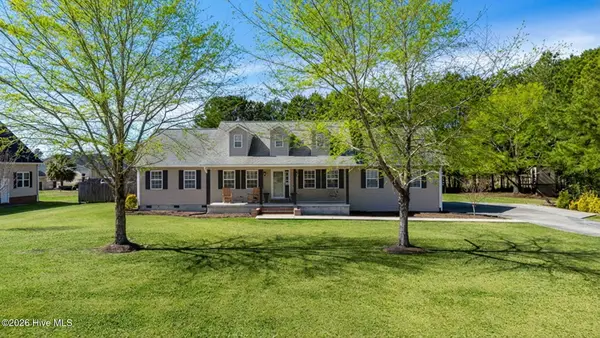 $309,000Active3 beds 3 baths1,820 sq. ft.
$309,000Active3 beds 3 baths1,820 sq. ft.215 Larilin Drive, Whiteville, NC 28472
MLS# 100555343Listed by: TATUM REALTY LLC - New
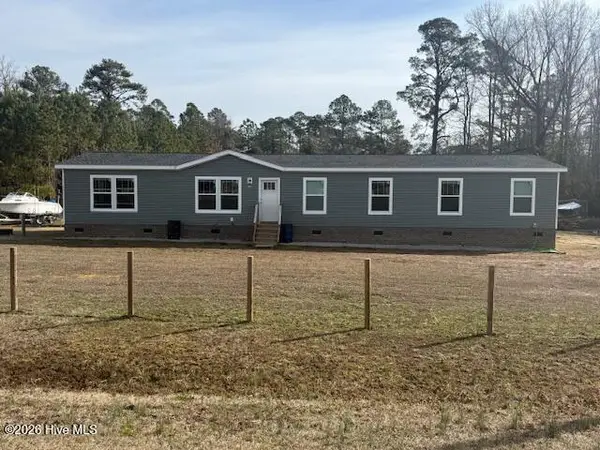 $259,900Active3 beds 2 baths2,128 sq. ft.
$259,900Active3 beds 2 baths2,128 sq. ft.1378 Camp Ground Road, Whiteville, NC 28472
MLS# 100555243Listed by: J. RAY REALTY, LLC - New
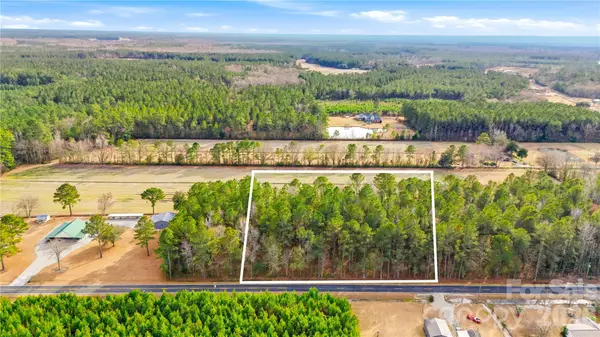 $39,000Active1 Acres
$39,000Active1 Acres252 Long Corner Road, Whiteville, NC 28472
MLS# 4345525Listed by: TOP BROKERAGE LLC - New
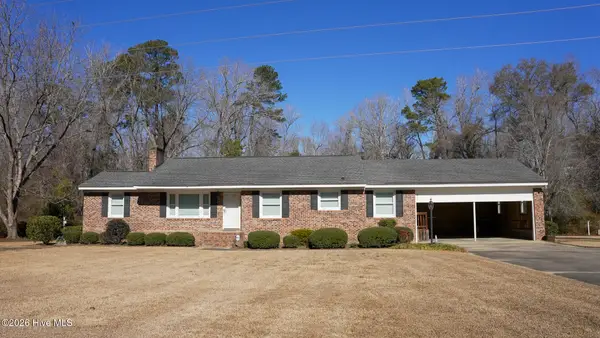 $375,000Active3 beds 2 baths1,471 sq. ft.
$375,000Active3 beds 2 baths1,471 sq. ft.291 Whitehall Road, Whiteville, NC 28472
MLS# 100554876Listed by: J. RAY REALTY, LLC - New
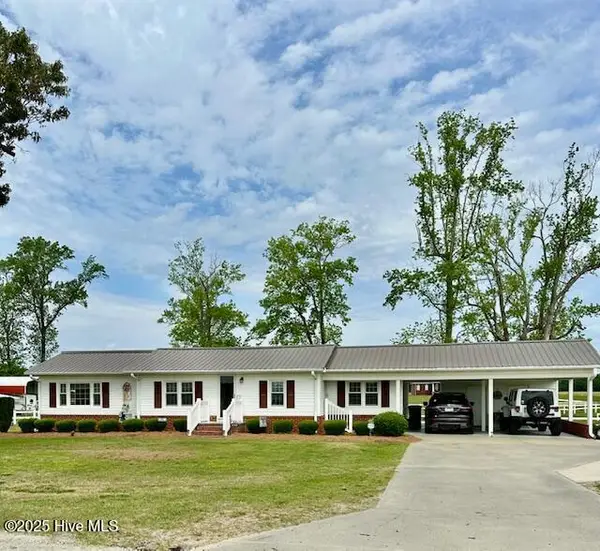 $425,000Active3 beds 2 baths1,466 sq. ft.
$425,000Active3 beds 2 baths1,466 sq. ft.4998 Peacock Road, Whiteville, NC 28472
MLS# 100554772Listed by: ONLY WAY REALTY CAROLINA GRAND STRAND PROPERTIES

