3665 Midway Drive, Whiteville, NC 28472
Local realty services provided by:Better Homes and Gardens Real Estate Elliott Coastal Living
3665 Midway Drive,Whiteville, NC 28472
$240,000
- 3 Beds
- 1 Baths
- 1,248 sq. ft.
- Single family
- Active
Listed by: austin m grainger
Office: brunswick county holmes real estate
MLS#:100521509
Source:NC_CCAR
Price summary
- Price:$240,000
- Price per sq. ft.:$192.31
About this home
Craving peace, privacy, and room to roam? This charming single-level residence is nestled on 4+ acres of open countryside, offering a rare combination of seclusion and convenience. With ample living space, the home blends traditional craftsmanship with land-rich possibilities. Step into a home rich with character—original hardwood floors and handcrafted cabinetry set the stage for a stylish reimagining. Dream of a cozy country retreat or envision a refined rustic haven; this space offers a soulful foundation to create the lifestyle you've always imagined. If you're drawn to vintage charm or planning a fresh, modern update, the inviting interior provides a versatile canvas for your vision. Looking for a peaceful retreat, planning a relocation, or exploring an investment with room to grow? This property delivers unmatched accessibility alongside the tranquility of rural living. Perfectly positioned just minutes from downtown Whiteville for groceries, dining, and schools—and within a short, scenic drive to the beachside beauty of both North and South Carolina coasts—this location balances everyday convenience with coastal adventure. Combined with acreage to expand, garden, or simply enjoy wide-open skies, 3665 Midway Drive is more than just a home—it's an invitation to slow down and savor space, possibility, and the charm of country life. Schedule your private tour today and experience the lifestyle this property has to offer—you won't want to miss it.
Contact an agent
Home facts
- Year built:1967
- Listing ID #:100521509
- Added:213 day(s) ago
- Updated:February 25, 2026 at 11:30 AM
Rooms and interior
- Bedrooms:3
- Total bathrooms:1
- Full bathrooms:1
- Living area:1,248 sq. ft.
Heating and cooling
- Cooling:Central Air
- Heating:Electric, Forced Air, Heating
Structure and exterior
- Roof:Shingle
- Year built:1967
- Building area:1,248 sq. ft.
- Lot area:4.08 Acres
Schools
- High school:Whiteville
- Middle school:Central Middle School
- Elementary school:Whiteville Primary School
Utilities
- Water:County Water, Water Connected
Finances and disclosures
- Price:$240,000
- Price per sq. ft.:$192.31
New listings near 3665 Midway Drive
- New
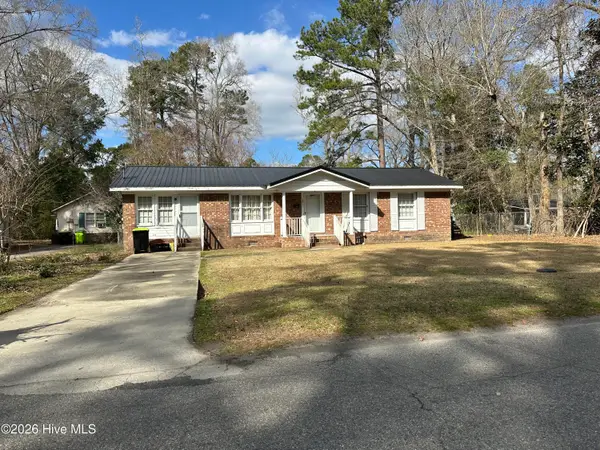 $179,000Active2 beds 1 baths1,456 sq. ft.
$179,000Active2 beds 1 baths1,456 sq. ft.221 E Lewis Street, Whiteville, NC 28472
MLS# 100556421Listed by: FIRST CHOICE PRO REALTY - New
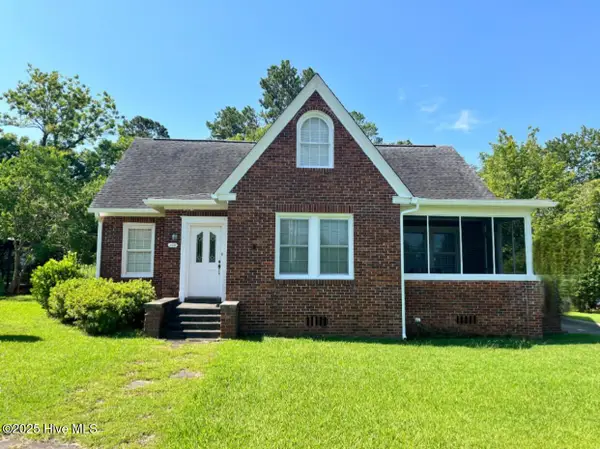 $299,000Active5 beds 2 baths2,373 sq. ft.
$299,000Active5 beds 2 baths2,373 sq. ft.109 W Wyche Street, Whiteville, NC 28472
MLS# 100556276Listed by: FIRST CHOICE PRO REALTY - New
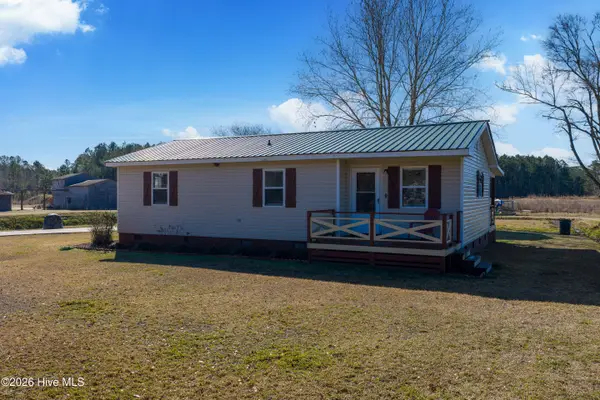 $169,900Active3 beds 2 baths1,004 sq. ft.
$169,900Active3 beds 2 baths1,004 sq. ft.2718 Dock Road, Whiteville, NC 28472
MLS# 100555507Listed by: PROACTIVE REAL ESTATE - New
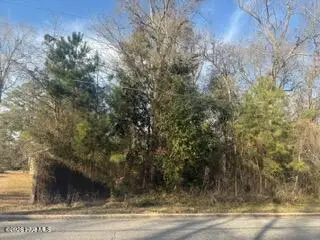 Listed by BHGRE$39,000Active0.5 Acres
Listed by BHGRE$39,000Active0.5 Acres002224 E Near 217 E Clay Street, Whiteville, NC 28472
MLS# 100555427Listed by: BH & G ELLIOTT COASTAL LIVING - New
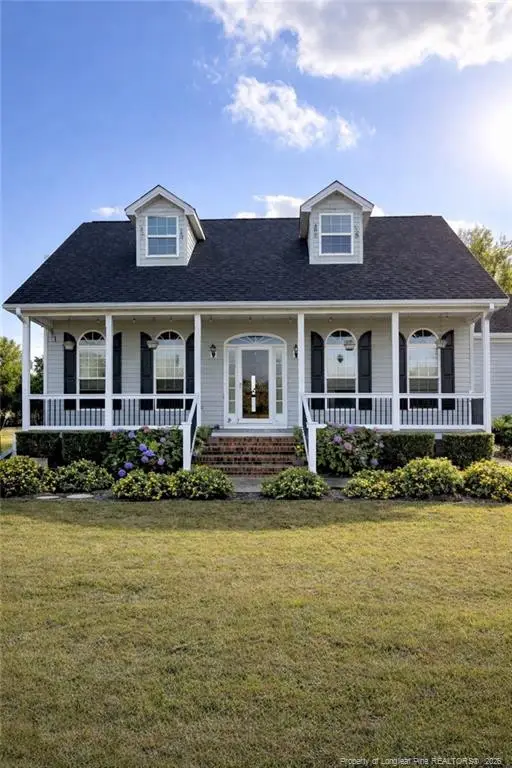 $400,000Active3 beds 3 baths1,764 sq. ft.
$400,000Active3 beds 3 baths1,764 sq. ft.2001 Old Lumberton Road, Whiteville, NC 28472
MLS# LP757610Listed by: LPT REALTY LLC - New
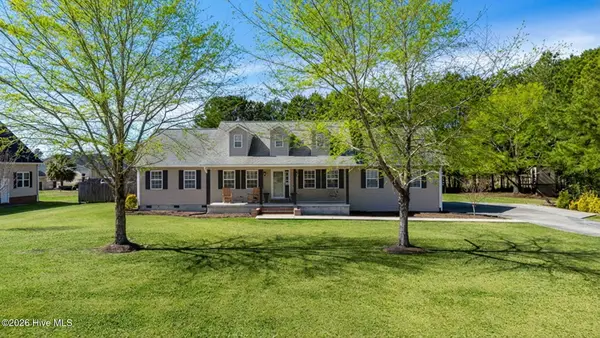 $309,000Active3 beds 3 baths1,820 sq. ft.
$309,000Active3 beds 3 baths1,820 sq. ft.215 Larilin Drive, Whiteville, NC 28472
MLS# 100555343Listed by: TATUM REALTY LLC - New
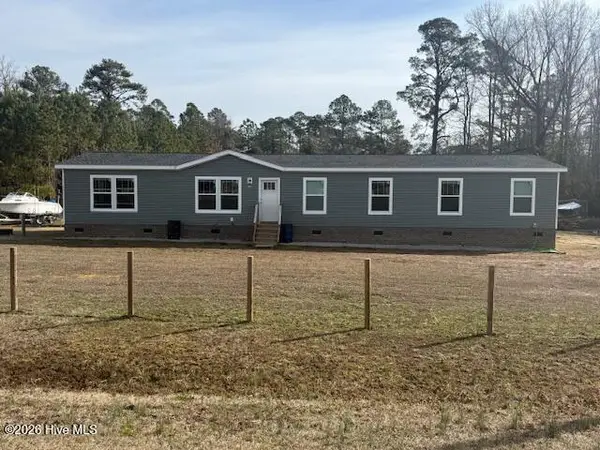 $259,900Active3 beds 2 baths2,128 sq. ft.
$259,900Active3 beds 2 baths2,128 sq. ft.1378 Camp Ground Road, Whiteville, NC 28472
MLS# 100555243Listed by: J. RAY REALTY, LLC - New
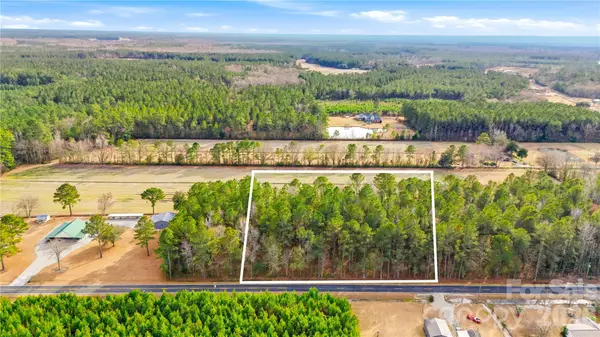 $39,000Active1 Acres
$39,000Active1 Acres252 Long Corner Road, Whiteville, NC 28472
MLS# 4345525Listed by: TOP BROKERAGE LLC - New
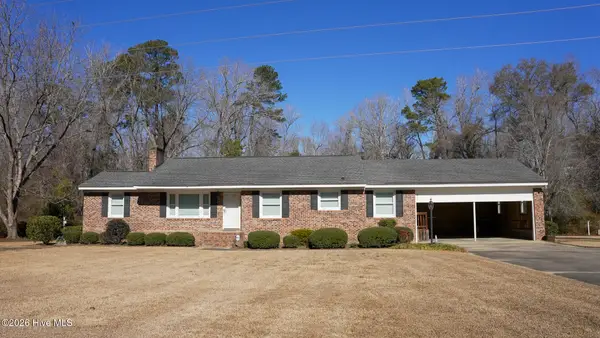 $375,000Active3 beds 2 baths1,471 sq. ft.
$375,000Active3 beds 2 baths1,471 sq. ft.291 Whitehall Road, Whiteville, NC 28472
MLS# 100554876Listed by: J. RAY REALTY, LLC - New
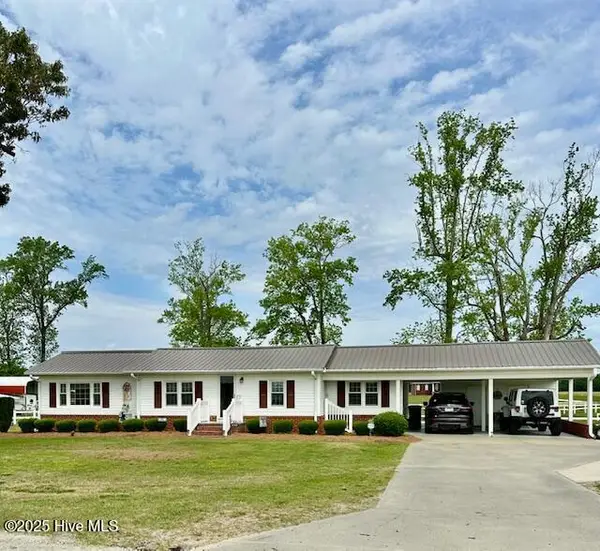 $425,000Active3 beds 2 baths1,466 sq. ft.
$425,000Active3 beds 2 baths1,466 sq. ft.4998 Peacock Road, Whiteville, NC 28472
MLS# 100554772Listed by: ONLY WAY REALTY CAROLINA GRAND STRAND PROPERTIES

