403 Holly Circle, Whiteville, NC 28472
Local realty services provided by:Better Homes and Gardens Real Estate Elliott Coastal Living
403 Holly Circle,Whiteville, NC 28472
$269,000
- 4 Beds
- 4 Baths
- 2,479 sq. ft.
- Single family
- Pending
Listed by: daniel k whited
Office: fathom realty nc llc.
MLS#:100530817
Source:NC_CCAR
Price summary
- Price:$269,000
- Price per sq. ft.:$108.51
About this home
Welcome to 403 Holly Circle in the highly regarded McKenzie Woods subdivision of Whiteville, NC. Known for its spacious lots and established neighborhood setting, McKenzie Woods offers a blend of privacy and convenience. This two-story brick home, built in 1978, sits directly behind Columbus Regional Healthcare System, making it one of the most conveniently located properties in the community. With approximately 2,479 square feet of living space, this home includes 4 bedrooms, 3.5 bathrooms, and a two-car garage on a generous 1.48-acre lot with mature trees and ample outdoor space.
Inside, the home features a traditional kitchen with wood cabinetry, a dining area, and multiple living spaces ready for personalization. The flexible layout provides opportunities for both formal and casual living, while the upstairs bedrooms offer additional privacy and versatility for guests, home offices, or recreation. A large wooden deck extends the living space outdoors and overlooks the expansive yard, providing room for gatherings, hobbies, or simply enjoying the peaceful surroundings.
This property is being offered as a Bank-Approved short sale. The sale will be subject to lienholder approval and is to be sold as-is, where-is. With cosmetic improvements such as paint, flooring, and kitchen or bath updates, the next owner can significantly enhance the property's value. Its size, layout, and desirable location within McKenzie Woods make it attractive to both investors and buyers seeking a long-term residence.
Nearby amenities include Columbus Regional Healthcare System, Whiteville City Schools, Classical Charter Schools, Southeastern Community College, and multiple parks and recreation facilities. The subdivision's large lots and established setting create a welcoming environment with room to grow.
Discover the potential of 403 Holly Circle today. Schedule your private showing and see how this spacious property can be transformed into a home tailored to your vision.
Contact an agent
Home facts
- Year built:1978
- Listing ID #:100530817
- Added:149 day(s) ago
- Updated:February 10, 2026 at 08:53 AM
Rooms and interior
- Bedrooms:4
- Total bathrooms:4
- Full bathrooms:3
- Half bathrooms:1
- Living area:2,479 sq. ft.
Heating and cooling
- Cooling:Heat Pump, Zoned
- Heating:Electric, Fireplace(s), Forced Air, Heat Pump, Heating
Structure and exterior
- Roof:Architectural Shingle
- Year built:1978
- Building area:2,479 sq. ft.
- Lot area:1.48 Acres
Schools
- High school:Whiteville High School
- Middle school:Central Middle School
- Elementary school:Edgewood Elementary School
Utilities
- Water:Water Connected
- Sewer:Sewer Connected
Finances and disclosures
- Price:$269,000
- Price per sq. ft.:$108.51
New listings near 403 Holly Circle
- New
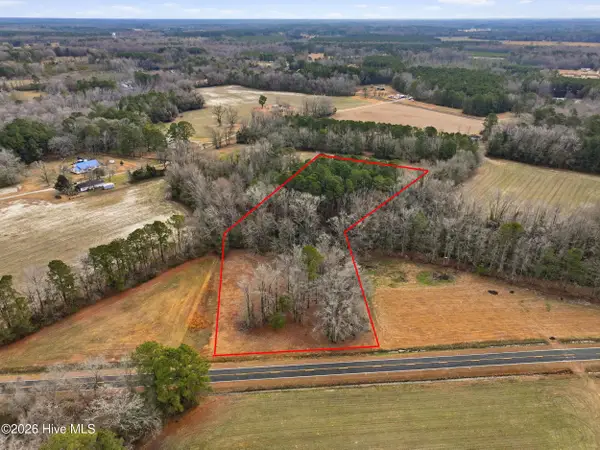 $49,999Active2.97 Acres
$49,999Active2.97 Acres3566 Red Store Road, Whiteville, NC 28472
MLS# 100552843Listed by: KELLER WILLIAMS INNOVATE-WILMINGTON 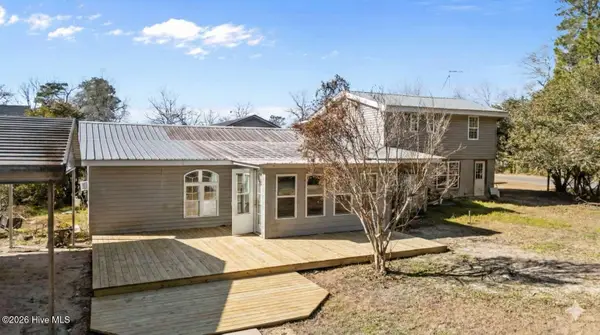 $179,000Active3 beds 2 baths2,554 sq. ft.
$179,000Active3 beds 2 baths2,554 sq. ft.144 Victoria Drive, Whiteville, NC 28472
MLS# 100552349Listed by: HOMEZU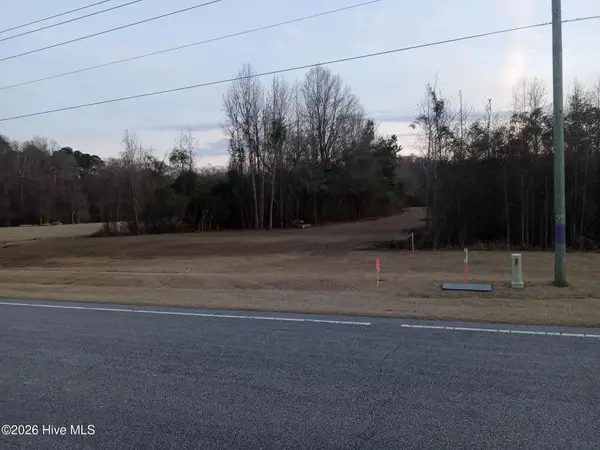 $74,900Active3 Acres
$74,900Active3 AcresNear 7520 Sam Potts Highway, Whiteville, NC 28472
MLS# 100552338Listed by: SKB GLOBAL ENTERPRISES, INC.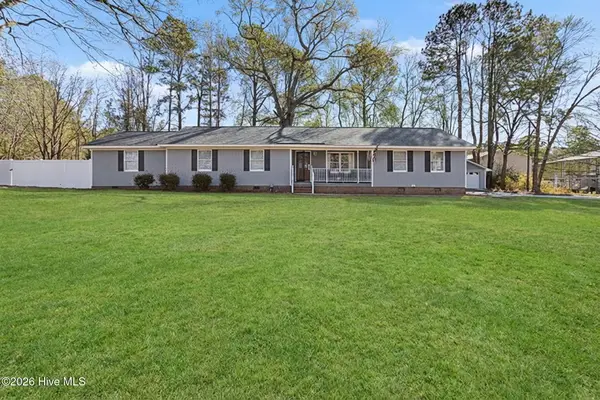 $312,500Active4 beds 2 baths2,065 sq. ft.
$312,500Active4 beds 2 baths2,065 sq. ft.244 Inman Lake Road, Whiteville, NC 28472
MLS# 100551680Listed by: TATUM REALTY LLC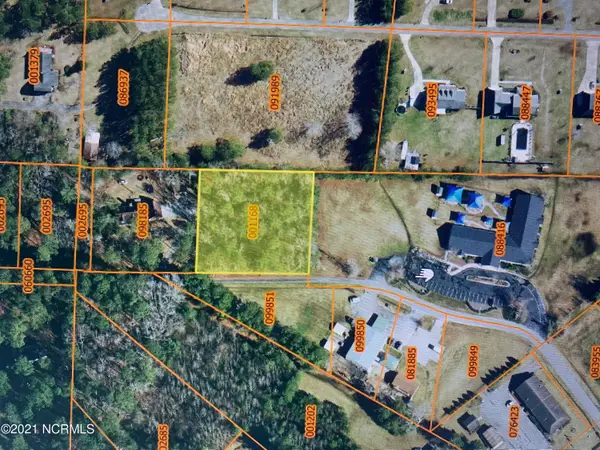 $10,000Pending1 Acres
$10,000Pending1 Acres254 Ao Inman Lane, Whiteville, NC 28472
MLS# 100551586Listed by: HILTON AUCTION & REALTY INC-WHITEVILLE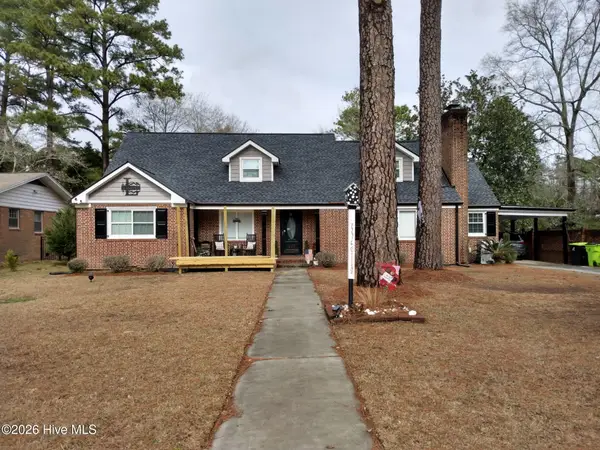 $449,900Active3 beds 4 baths3,106 sq. ft.
$449,900Active3 beds 4 baths3,106 sq. ft.227 E College Street, Whiteville, NC 28472
MLS# 100551545Listed by: NANCE REAL ESTATE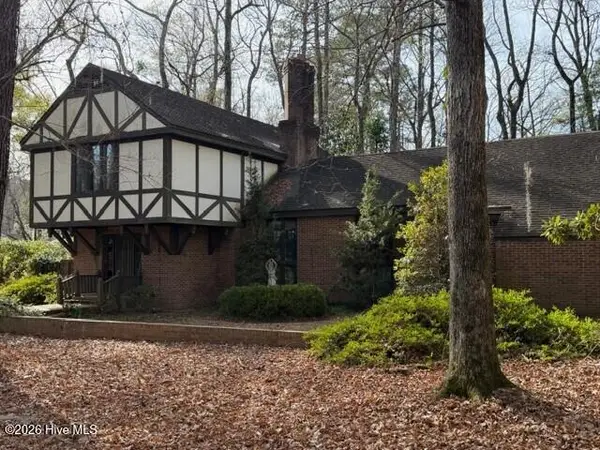 $339,000Active3 beds 4 baths2,856 sq. ft.
$339,000Active3 beds 4 baths2,856 sq. ft.509 Bentmoor Drive, Whiteville, NC 28472
MLS# 100551549Listed by: J. RAY REALTY, LLC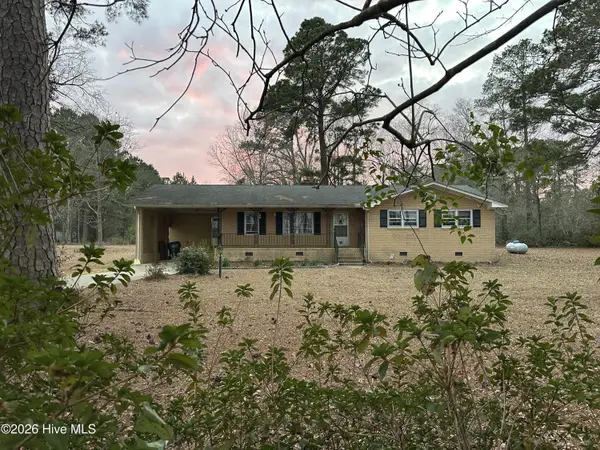 $215,000Active3 beds 2 baths1,604 sq. ft.
$215,000Active3 beds 2 baths1,604 sq. ft.131 Pineway Street Ne, Whiteville, NC 28472
MLS# 100551205Listed by: BERKSHIRE HATHAWAY HOMESERVICES CAROLINA PREMIER PROPERTIES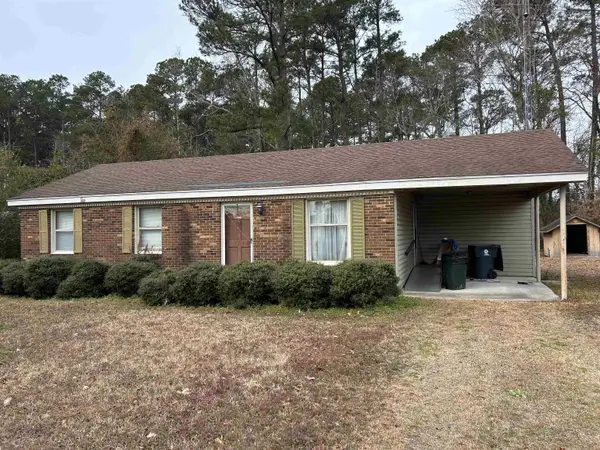 $149,999Active5 beds 2 baths1,800 sq. ft.
$149,999Active5 beds 2 baths1,800 sq. ft.5211 Pleasant Plains Church Rd., Whiteville, NC 28472
MLS# 2602271Listed by: TRACIE ROSS REAL ESTATE $439,900Active4 beds 5 baths2,970 sq. ft.
$439,900Active4 beds 5 baths2,970 sq. ft.395 Hemlock Drive, Whiteville, NC 28472
MLS# 100550668Listed by: THE FIRM NC

